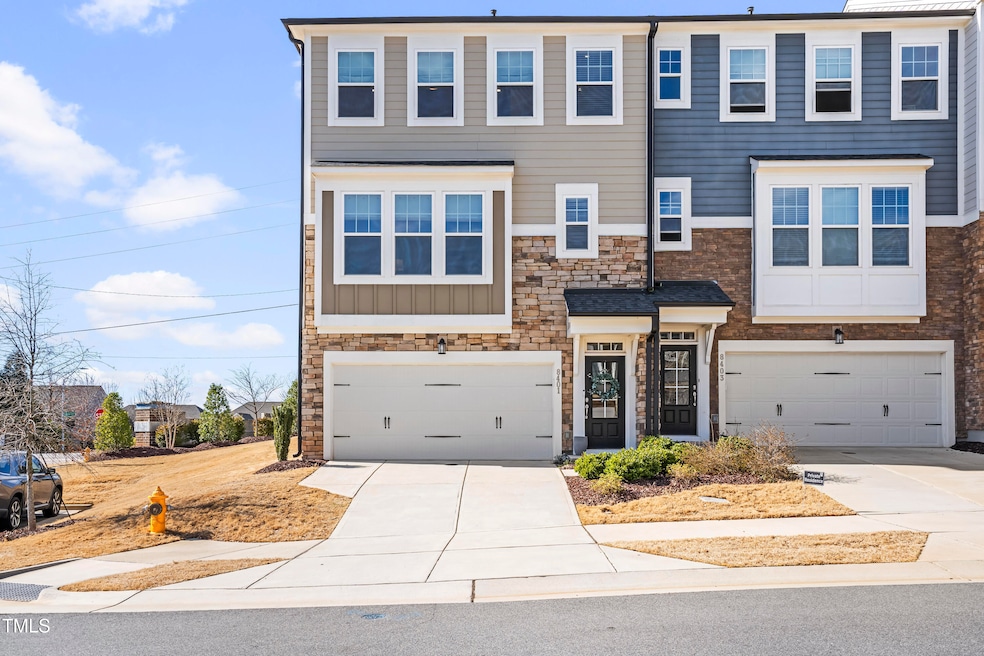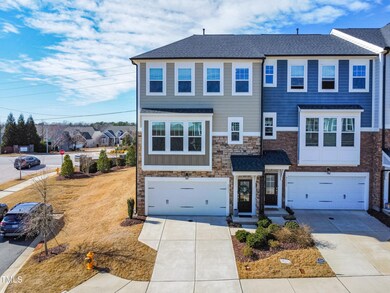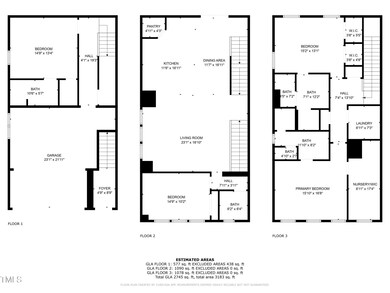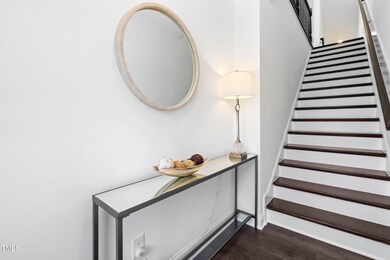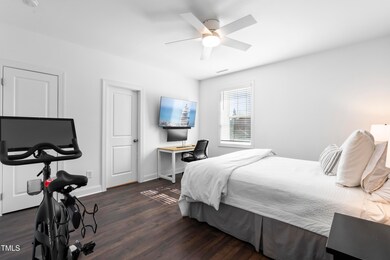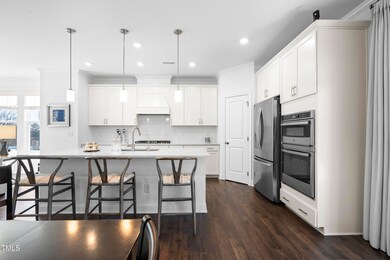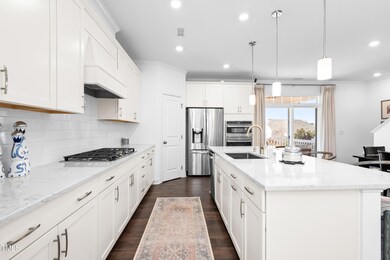8401 Zinc Autumn Path Unit A Raleigh, NC 27615
Highlights
- Main Floor Bedroom
- Double Oven
- Living Room
- Screened Porch
- 2 Car Attached Garage
- Laundry Room
About This Home
This home boasts versatile living spaces with two generous primary suites, a dedicated office, an open-concept layout, and expansive walk-in closets. Unwind on the screened-in porch or fire up the grill in the designated outdoor area. Designed for comfort and luxury, enjoy features like a large farmhouse sink, reverse osmosis water system, a laundry room with ample storage and a sink, custom-built shelving in both primary closets, and a two-car garage. Perfectly located just a half mile from popular shopping, restaurants and entertainment. Minutes to I540, RDU and RTP. Pets negotiable. $75 application fee per adult is required.
Townhouse Details
Home Type
- Townhome
Year Built
- Built in 2021
Lot Details
- 2,614 Sq Ft Lot
Parking
- 2 Car Attached Garage
- Front Facing Garage
- 2 Open Parking Spaces
Home Design
- Tri-Level Property
Interior Spaces
- Living Room
- Dining Room
- Screened Porch
Kitchen
- Double Oven
- Gas Cooktop
- Microwave
- Dishwasher
Flooring
- Carpet
- Tile
- Luxury Vinyl Tile
Bedrooms and Bathrooms
- 4 Bedrooms
- Main Floor Bedroom
Laundry
- Laundry Room
- Laundry on upper level
- Sink Near Laundry
Schools
- Lead Mine Elementary School
- Carroll Middle School
- Sanderson High School
Listing and Financial Details
- Security Deposit $3,300
- Property Available on 8/1/25
- Tenant pays for all utilities
- 12 Month Lease Term
- $75 Application Fee
Community Details
Overview
- Wykoff Subdivision
Pet Policy
- Small pets allowed
Map
Source: Doorify MLS
MLS Number: 10107497
- 8401 Zinc Autumn Path
- 8415 Zinc Autumn Path
- 8410 Zinc Autumn Path
- 8215 Lloyd Allyns Way
- 8231 Allyns Landing Way Unit 101
- 8231 Allyns Landing Way Unit 302
- 8004 Thrush Ridge Ln
- 8121 Greys Landing Way
- 7917 Featherstone Dr
- 7913 Wood Cove Ct
- 8305 Society Place
- 7916 Foxwood Dr
- 300 Wakewood Ct
- 7917 Rooksley Ct
- 9324&9330 Six Forks Rd
- 1408 Bridgeport Dr
- 42 Renwick Ct
- 7918 Yester Ct
- 8309 Stryker Ct
- 309 Penn Oak Cir
