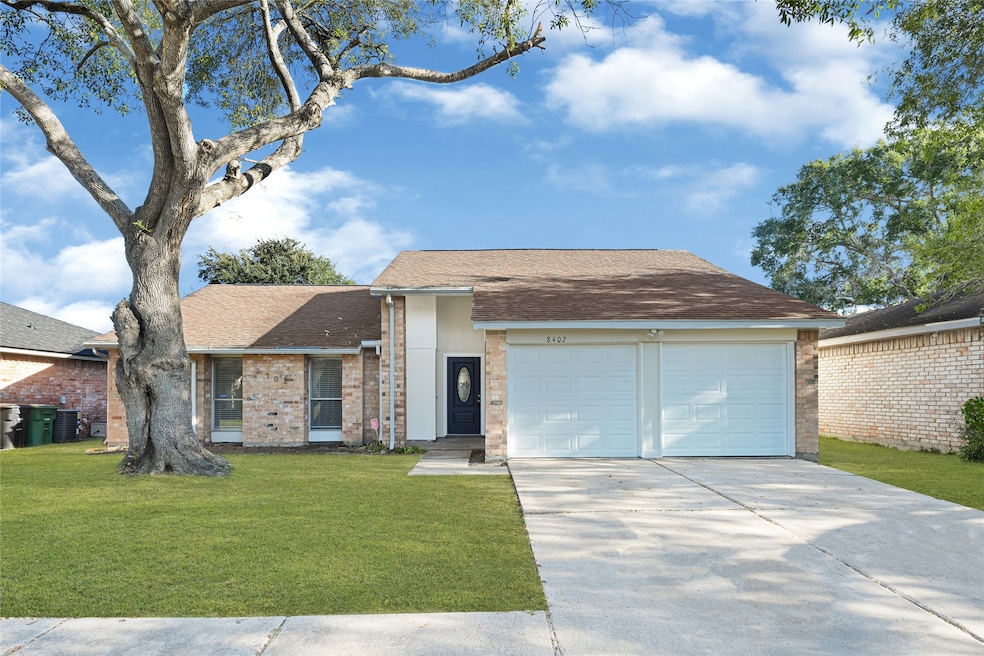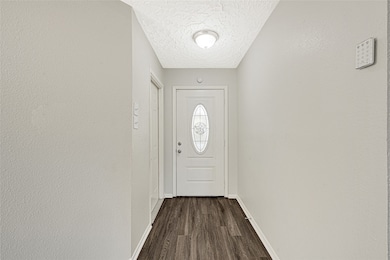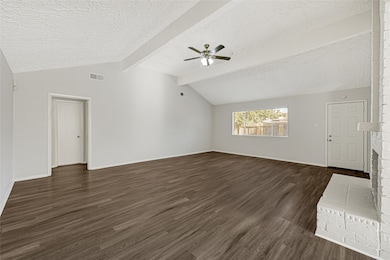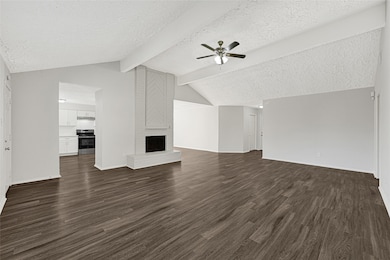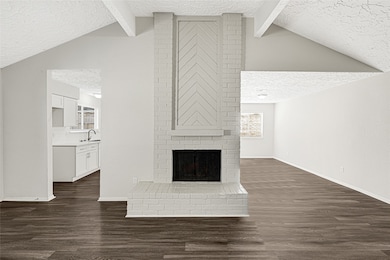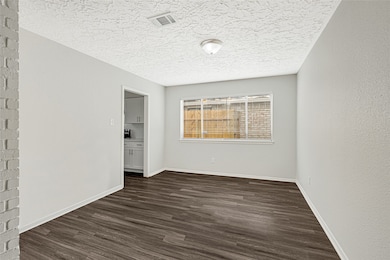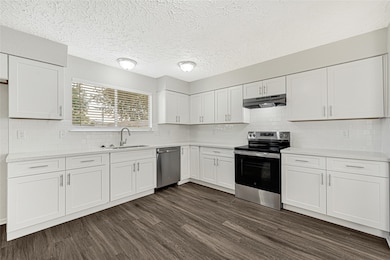8402 Bird Meadow Ln Missouri City, TX 77489
Quail Valley NeighborhoodHighlights
- Traditional Architecture
- Community Pool
- Double Vanity
- Quartz Countertops
- 2 Car Attached Garage
- Bathtub with Shower
About This Home
Ready for Move In! Step into this updated 1-story brick beauty. Fresh vinyl plank floors flow through the whole house, paired with sparkling white quartz counters and crisp shaker-style cabinets. Brand-new electric range and dishwasher. The open layout gives you a roomy living area, a separate dining space, and a kitchen that looks right out to the backyard; perfect for keeping an eye on kids or pups while you cook. The primary suite comes with a huge walk-in closet with shelving. Fenced in backyard. Tenants to provide their own refrigerator. 15 Month Lease only.
Listing Agent
REALM Real Estate Professionals - North Houston Brokerage Phone: 832-755-1231 License #0506422 Listed on: 11/17/2025

Home Details
Home Type
- Single Family
Est. Annual Taxes
- $4,099
Year Built
- Built in 1979
Lot Details
- 6,202 Sq Ft Lot
- Back Yard Fenced
Parking
- 2 Car Attached Garage
Home Design
- Traditional Architecture
Interior Spaces
- 1,664 Sq Ft Home
- 1-Story Property
- Ceiling Fan
- Wood Burning Fireplace
- Living Room
- Dining Room
- Utility Room
- Washer and Electric Dryer Hookup
Kitchen
- Electric Oven
- Electric Range
- Dishwasher
- Quartz Countertops
- Disposal
Flooring
- Vinyl Plank
- Vinyl
Bedrooms and Bathrooms
- 3 Bedrooms
- 2 Full Bathrooms
- Double Vanity
- Bathtub with Shower
Schools
- Blue Ridge Elementary School
- Mcauliffe Middle School
- Willowridge High School
Utilities
- Central Heating and Cooling System
Listing and Financial Details
- Property Available on 11/17/25
- 12 Month Lease Term
Community Details
Overview
- Quail Glen Sec 1 Subdivision
Recreation
- Community Pool
Pet Policy
- Call for details about the types of pets allowed
- Pet Deposit Required
Map
Source: Houston Association of REALTORS®
MLS Number: 82726729
APN: 5860-01-008-0160-907
- 8403 Blossom Bell Ln
- 8323 N Meadow Bird Cir
- 8626 Berryvine Dr
- 8622 Quail Burg Ln
- 8403 S Meadow Bird Cir
- 8434 Quail Crest Dr
- 1126 Hyde Lake Ln
- 1130 Hyde Lake Ln
- 8618 Quail Vista Dr
- 3234 Cherry Springs Dr
- 16710 Lost Quail Dr
- 16626 Quail Run Dr
- 16711 Running Quail Ct
- 3522 Finn Landing Ln
- 3539 Joshua Grove Ln
- 16614 Quiet Quail Dr
- 1426 Cartwright Rd
- 16527 Quail Briar Dr
- 3434 Harper Meadow Ln
- 1610 Hilton Head Dr
- 8302 Bee Meadow Ln
- 8403 Blossom Bell Ln
- 8327 Bird Run Dr
- 8426 S Meadow Bird Cir
- 17019 Artwood Ln
- 8434 Quail Crest Dr
- 3107 Cherry Creek Dr
- 16710 Lonesome Quail Dr
- 3419 Harper Meadow Ln
- 16507 Quail Meadow Dr
- 1443 Autumn Dawn Ct
- 16510 Lost Quail Dr
- 1510 Ashford Bend Ln
- 3110 Indian Wells Ct
- 8323 Quail Hills Dr
- 2730 Ibis Way
- 16310 Setter Ct
- 2734 Indian Trail Dr
- 2703 Summer Ln
- 1830 Cormorant Crescent
