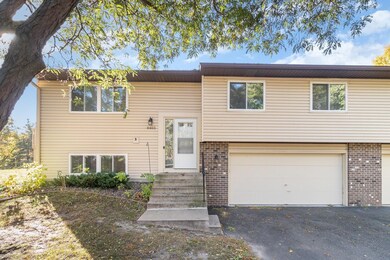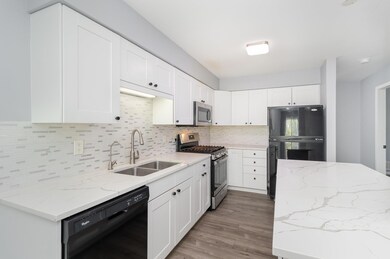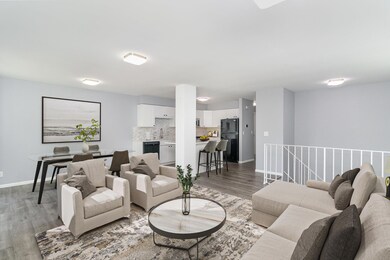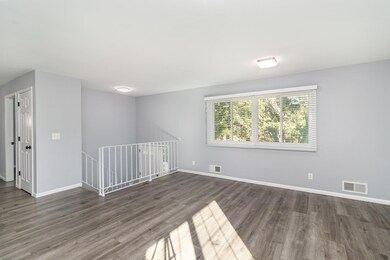
8403 Morgan Ln Eden Prairie, MN 55347
Highlights
- Deck
- Stainless Steel Appliances
- Walk-In Closet
- Central Middle School Rated A
- 2 Car Attached Garage
- Living Room
About This Home
As of December 2024Welcome to this beautifully updated townhome nestled in the serene Old Farm neighborhood. This move-in-ready home features 3 spacious bedrooms and 2 well-appointed bathrooms. As you step inside, you'll appreciate the fresh new paint and modern finishes throughout. The updated kitchen boasts sleek new appliances, elegant quartz countertops, new cabinetry and backsplash. The living area flows seamlessly, ideal for both relaxing and entertaining. Enjoy your morning coffee or host friends on the inviting deck, perfect for enjoying the peaceful surroundings. Additional updates include new blinds updated in 2023, doors updated in 2022, AC updated in 2023, stylish flooring, and new windows updated in 2017 ensuring a comfortable and contemporary feel. With its prime location in a quiet community, this townhome is a rare find. Don’t miss your chance to make it yours!
Townhouse Details
Home Type
- Townhome
Est. Annual Taxes
- $3,226
Year Built
- Built in 1983
Lot Details
- 1,824 Sq Ft Lot
- Lot Dimensions are 32x57
HOA Fees
- $291 Monthly HOA Fees
Parking
- 2 Car Attached Garage
- Tuck Under Garage
- Garage Door Opener
Home Design
- Bi-Level Home
Interior Spaces
- Entrance Foyer
- Family Room
- Living Room
Kitchen
- Range
- Microwave
- Dishwasher
- Stainless Steel Appliances
- Disposal
Bedrooms and Bathrooms
- 3 Bedrooms
- Walk-In Closet
Laundry
- Dryer
- Washer
Finished Basement
- Basement Fills Entire Space Under The House
- Natural lighting in basement
Additional Features
- Deck
- Forced Air Heating and Cooling System
Community Details
- Association fees include hazard insurance, lawn care, ground maintenance, professional mgmt, trash, snow removal
- Old Farm Association, Phone Number (619) 429-2223
- Old Farm Add Subdivision
Listing and Financial Details
- Assessor Parcel Number 1511622330077
Ownership History
Purchase Details
Home Financials for this Owner
Home Financials are based on the most recent Mortgage that was taken out on this home.Purchase Details
Home Financials for this Owner
Home Financials are based on the most recent Mortgage that was taken out on this home.Purchase Details
Home Financials for this Owner
Home Financials are based on the most recent Mortgage that was taken out on this home.Purchase Details
Home Financials for this Owner
Home Financials are based on the most recent Mortgage that was taken out on this home.Purchase Details
Purchase Details
Similar Homes in the area
Home Values in the Area
Average Home Value in this Area
Purchase History
| Date | Type | Sale Price | Title Company |
|---|---|---|---|
| Warranty Deed | $299,000 | Title Fusion | |
| Warranty Deed | $299,000 | Title Fusion | |
| Warranty Deed | $240,000 | Minnesota Title | |
| Warranty Deed | $192,700 | None Available | |
| Warranty Deed | -- | Rels Title | |
| Warranty Deed | $188,000 | -- | |
| Warranty Deed | $135,000 | -- |
Mortgage History
| Date | Status | Loan Amount | Loan Type |
|---|---|---|---|
| Open | $224,250 | New Conventional | |
| Closed | $224,250 | New Conventional | |
| Previous Owner | $232,800 | Adjustable Rate Mortgage/ARM | |
| Previous Owner | $199,050 | VA | |
| Previous Owner | $134,000 | New Conventional |
Property History
| Date | Event | Price | Change | Sq Ft Price |
|---|---|---|---|---|
| 12/23/2024 12/23/24 | Sold | $299,000 | -3.5% | $206 / Sq Ft |
| 12/02/2024 12/02/24 | Pending | -- | -- | -- |
| 11/10/2024 11/10/24 | Price Changed | $309,900 | -3.1% | $214 / Sq Ft |
| 10/18/2024 10/18/24 | For Sale | $319,900 | +91.0% | $221 / Sq Ft |
| 01/18/2013 01/18/13 | Sold | $167,500 | -4.2% | $111 / Sq Ft |
| 11/29/2012 11/29/12 | Pending | -- | -- | -- |
| 09/13/2012 09/13/12 | For Sale | $174,900 | -- | $116 / Sq Ft |
Tax History Compared to Growth
Tax History
| Year | Tax Paid | Tax Assessment Tax Assessment Total Assessment is a certain percentage of the fair market value that is determined by local assessors to be the total taxable value of land and additions on the property. | Land | Improvement |
|---|---|---|---|---|
| 2023 | $3,226 | $294,300 | $63,100 | $231,200 |
| 2022 | $2,816 | $292,400 | $88,800 | $203,600 |
| 2021 | $2,675 | $241,600 | $73,400 | $168,200 |
| 2020 | $2,617 | $232,400 | $70,600 | $161,800 |
| 2019 | $2,376 | $221,400 | $67,300 | $154,100 |
| 2018 | $2,093 | $201,300 | $61,200 | $140,100 |
| 2017 | $1,868 | $159,600 | $40,000 | $119,600 |
| 2016 | $1,885 | $159,600 | $40,000 | $119,600 |
| 2015 | $1,809 | $149,200 | $37,400 | $111,800 |
| 2014 | -- | $139,500 | $35,000 | $104,500 |
Agents Affiliated with this Home
-
Benjamin Mains

Seller's Agent in 2024
Benjamin Mains
Keller Williams Select Realty
(651) 271-7472
1 in this area
70 Total Sales
-
Jay Mangine

Buyer's Agent in 2024
Jay Mangine
LPT Realty, LLC
(612) 865-0400
6 in this area
63 Total Sales
-
K
Seller's Agent in 2013
Kristine Teut
Edina Realty, Inc.
-
J
Buyer's Agent in 2013
Jim Slater
RE/MAX
Map
Source: NorthstarMLS
MLS Number: 6617841
APN: 15-116-22-33-0077
- 8345 Mitchell Rd
- 14361 Raymond Ln Unit 501
- 14339 Wilson Dr Unit 301
- 14334 Wilson Dr
- 8280 Cypress Ln
- 13605 Carmody Dr
- 8494 Cortland Rd Unit 51
- 8497 Cortland Rd Unit 111
- 8477 Cortland Rd
- 15010 Hillside Dr
- 8876 Knollwood Dr
- 8924 Hilloway Rd
- 8945 Hilloway Rd
- 13570 Technology Dr Unit 2116
- 8991 Ferndale Ln
- 13580 Technology Dr Unit 3214
- 13580 Technology Dr Unit 3112
- 13580 Technology Dr Unit 3202
- 13560 Technology Dr Unit 1325
- 13560 Technology Dr Unit 1207






