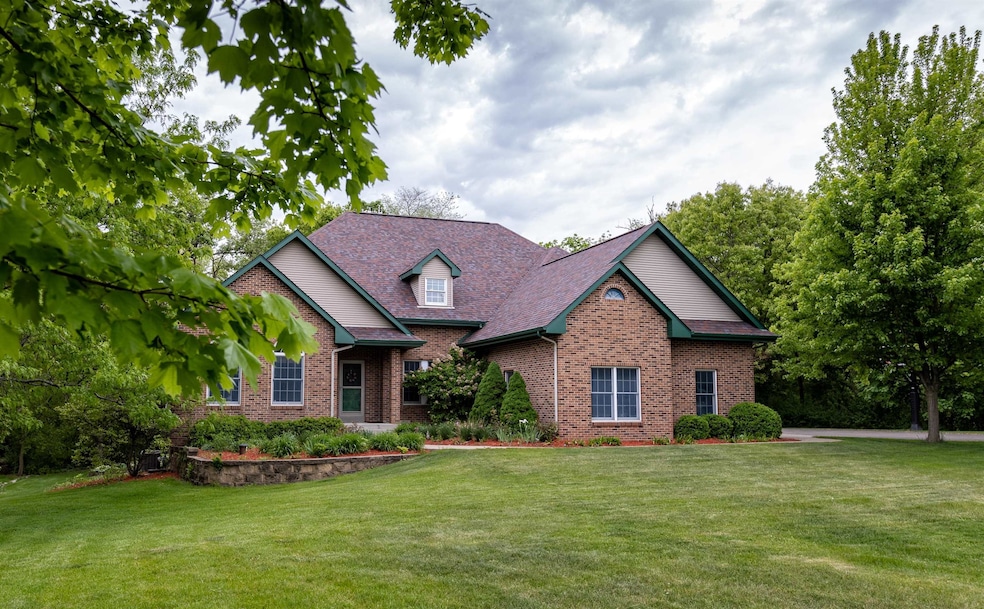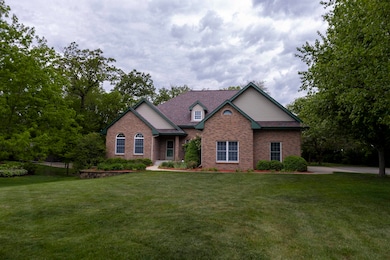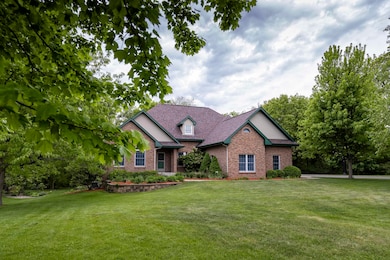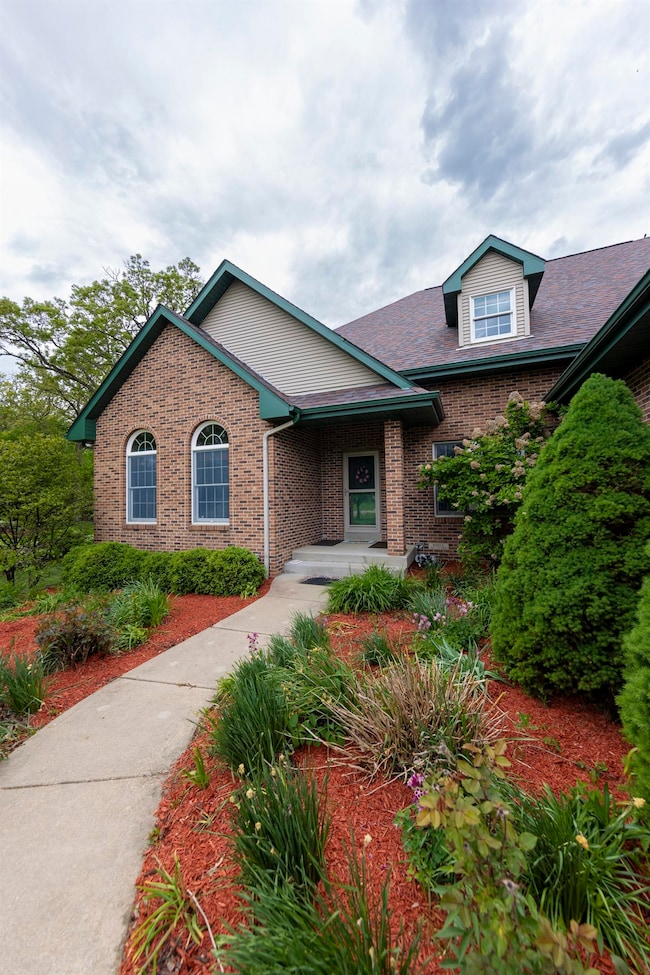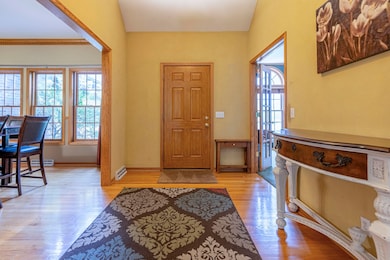
8403 N Ridge Trail Milton, WI 53563
Estimated payment $4,296/month
Highlights
- Open Floorplan
- Deck
- Recreation Room
- Colonial Architecture
- Multiple Fireplaces
- Wooded Lot
About This Home
Welcome to this beautifully designed 5-bedrm, 4.5-bath offering over 5,200 sq ft of living space. Nestled on just over 1 acre, this home seamlessly blends luxury & functionality. The main flr features a spacious primary, complete w/a spa-like ensuite—enjoy a walk-in tiled shower, a soaking tub, & dual vanity. You'll also find a formal dining rm, an expansive kitchen w/ granite countertops, & a cozy den w/ French drs—perfect for a home office. A first-flr in-law suite provides convenience & privacy for guests or extended family. Upstairs, 2 additional bedrms share a Jack & Jill bath, accessible via a beautiful open staircase that adds a grand touch to the home’s design. The walk-out L L is an entertainer’s dream w/ a wet bar fireplace, work out rm, bedrm & 4th bath
Listing Agent
Century 21 Affiliated Brokerage Phone: 608-756-4196 License #44105-94 Listed on: 05/21/2025

Home Details
Home Type
- Single Family
Est. Annual Taxes
- $7,834
Year Built
- Built in 2000
Lot Details
- 1.17 Acre Lot
- Cul-De-Sac
- Rural Setting
- Wooded Lot
Home Design
- Colonial Architecture
- Brick Exterior Construction
- Poured Concrete
- Vinyl Siding
Interior Spaces
- 1.5-Story Property
- Open Floorplan
- Wet Bar
- Vaulted Ceiling
- Multiple Fireplaces
- Gas Fireplace
- Great Room
- Den
- Recreation Room
- Home Gym
- Wood Flooring
Kitchen
- Breakfast Bar
- Oven or Range
- Microwave
- Dishwasher
Bedrooms and Bathrooms
- 5 Bedrooms
- Split Bedroom Floorplan
- Primary Bathroom is a Full Bathroom
- Separate Shower in Primary Bathroom
- Walk-in Shower
Laundry
- Dryer
- Washer
Partially Finished Basement
- Walk-Out Basement
- Basement Fills Entire Space Under The House
- Exterior Basement Entry
Parking
- 3 Car Attached Garage
- Garage Door Opener
- Driveway Level
Outdoor Features
- Deck
- Patio
Schools
- Call School District Elementary School
- Milton Middle School
- Milton High School
Utilities
- Forced Air Cooling System
- Well
- Water Softener
- High Speed Internet
- Cable TV Available
Map
Home Values in the Area
Average Home Value in this Area
Tax History
| Year | Tax Paid | Tax Assessment Tax Assessment Total Assessment is a certain percentage of the fair market value that is determined by local assessors to be the total taxable value of land and additions on the property. | Land | Improvement |
|---|---|---|---|---|
| 2024 | $7,617 | $601,700 | $60,700 | $541,000 |
| 2023 | $8,363 | $582,700 | $60,700 | $522,000 |
| 2022 | $8,103 | $493,400 | $50,600 | $442,800 |
| 2021 | $7,713 | $452,000 | $46,000 | $406,000 |
| 2020 | $7,924 | $434,400 | $46,000 | $388,400 |
| 2019 | $7,757 | $434,400 | $46,000 | $388,400 |
| 2018 | $6,947 | $416,700 | $46,000 | $370,700 |
| 2017 | $7,062 | $404,500 | $46,000 | $358,500 |
| 2016 | $7,781 | $404,500 | $46,000 | $358,500 |
Property History
| Date | Event | Price | Change | Sq Ft Price |
|---|---|---|---|---|
| 07/07/2025 07/07/25 | Price Changed | $669,900 | -3.6% | $128 / Sq Ft |
| 05/21/2025 05/21/25 | For Sale | $694,900 | +58.1% | $133 / Sq Ft |
| 10/01/2018 10/01/18 | Sold | $439,500 | -7.3% | $84 / Sq Ft |
| 08/16/2018 08/16/18 | Price Changed | $474,000 | -3.1% | $90 / Sq Ft |
| 06/29/2018 06/29/18 | For Sale | $489,000 | +16.7% | $93 / Sq Ft |
| 03/01/2013 03/01/13 | Sold | $419,000 | -14.3% | $83 / Sq Ft |
| 11/17/2012 11/17/12 | Pending | -- | -- | -- |
| 03/16/2012 03/16/12 | For Sale | $489,000 | -- | $97 / Sq Ft |
Mortgage History
| Date | Status | Loan Amount | Loan Type |
|---|---|---|---|
| Closed | $250,000 | New Conventional |
Similar Homes in Milton, WI
Source: South Central Wisconsin Multiple Listing Service
MLS Number: 2000288
APN: 613-154662
- 8801 N Serns Rd
- 184 Badger Ln
- 7938 Wisconsin 59
- 116 W Madison Ave
- 9340 N Serns Rd
- Lot 2 North St
- Lot 1 North St
- 329 Vernal Ave
- 384 Fairway Dr
- 133 S Clear Lake Ave
- 1025 Park Place
- 353 Ridge View Dr Unit 11
- 365 Ridge View Dr
- 602 E Madison Ave Unit 38
- 367 Ridge View Dr
- 1280 Bowers Lake Rd
- 8936 N Jacobs Dr
- 355 Ridge View Dr Unit 12
- 308 E High St
- L1 N Bowers Lake Rd
- 507 Campus St
- 618 Mary Ln
- 876 Chapel Dr
- 865-851 Arthur Dr Unit 201B
- 865-851 Arthur Dr Unit 103A-ADA
- 854 Parkview Dr
- 885 Arthur Dr
- 116 Sioux Dr
- 1717 Green Forest Run
- 117 York Rd Unit 3
- N1051Vinne Haha
- 3121 Village Ct
- 817 George St Unit 1
- 821 George St Unit 4
- 14 W Fulton St Unit Atria Hall Luxury Loft
- 15 Swift St Unit B
- 1601 N Randall Ave
- 1601 N Randall Ave Unit 44
- 1601 N Randall Ave Unit 18
- 1315 Woodman Rd
