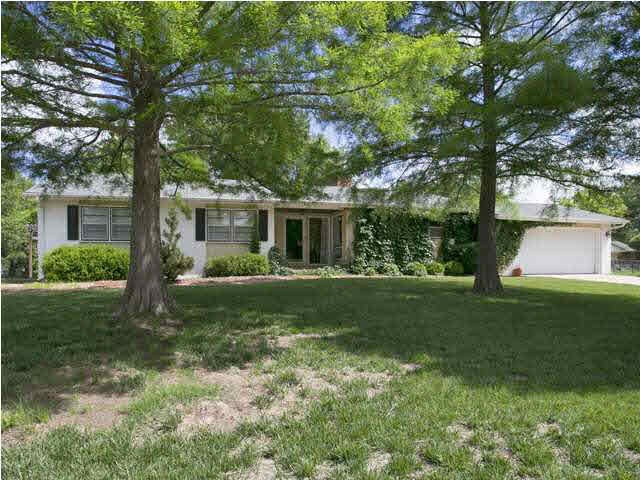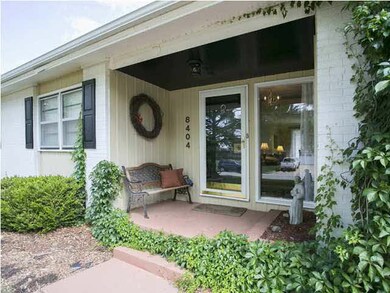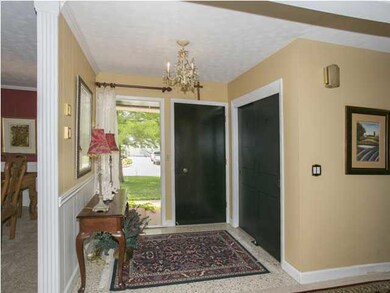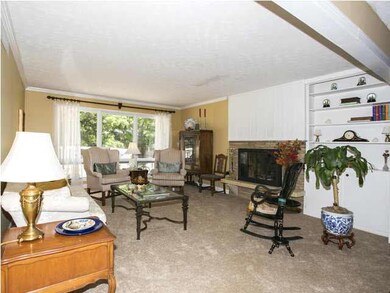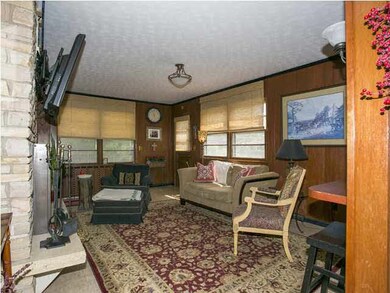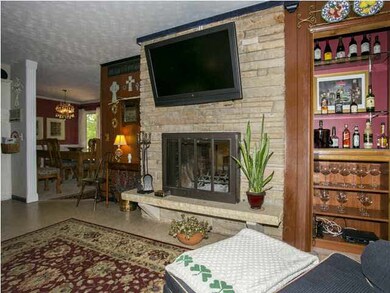
8404 E Peach Tree Ln Wichita, KS 67207
Bonnie Brae NeighborhoodHighlights
- Deck
- Ranch Style House
- Game Room
- Two Way Fireplace
- Corner Lot
- Formal Dining Room
About This Home
As of April 2025This home is a 10! Light and Bright 4 BR 2 BA ranch with full basement in Bonnie Brae! Updated with lovely dcor! Formal LR w/ built-in bookcase and two-way wood burning fireplace shared with the main floor family room w/ dry bar and mounted TV which will stay with the house. Fully equipped kitchen, 4 spacious bedrooms and a fenced yard with huge deck and patio that is just perfect for entertaining!!! The basement features a family rm w/ decorative fireplace, game rm. and a laundry room that is out of this world featuring loads of storage, built in desk, sink, folding cabinet, built-in ironing board and plenty of room for your exercise equipment!!! Oversized 2 car garage. This home is a must see on a beautiful corner lot in a well-established neighborhood close to shopping, schools, restaurants and more!
Last Agent to Sell the Property
Coldwell Banker Plaza Real Estate License #00043378 Listed on: 05/23/2014

Home Details
Home Type
- Single Family
Est. Annual Taxes
- $1,681
Year Built
- Built in 1965
Lot Details
- 0.48 Acre Lot
- Chain Link Fence
- Corner Lot
- Sprinkler System
HOA Fees
- $3 Monthly HOA Fees
Home Design
- Ranch Style House
- Frame Construction
- Composition Roof
Interior Spaces
- Wood Burning Fireplace
- Decorative Fireplace
- Two Way Fireplace
- Fireplace With Gas Starter
- Attached Fireplace Door
- Window Treatments
- Family Room with Fireplace
- Living Room with Fireplace
- Formal Dining Room
- Game Room
- Laundry Room
Kitchen
- Breakfast Bar
- Oven or Range
- Electric Cooktop
- Range Hood
- <<microwave>>
- Dishwasher
- Disposal
Bedrooms and Bathrooms
- 4 Bedrooms
- Walk-In Closet
- Shower Only
Finished Basement
- Basement Fills Entire Space Under The House
- Laundry in Basement
- Basement Storage
Home Security
- Storm Windows
- Storm Doors
Parking
- 2 Car Attached Garage
- Garage Door Opener
Outdoor Features
- Deck
- Patio
- Rain Gutters
Schools
- Minneha Elementary School
- Coleman Middle School
- Southeast High School
Utilities
- Forced Air Heating and Cooling System
- Heating System Uses Gas
Community Details
- Association fees include gen. upkeep for common ar
- Bonnie Brae Subdivision
Ownership History
Purchase Details
Home Financials for this Owner
Home Financials are based on the most recent Mortgage that was taken out on this home.Purchase Details
Home Financials for this Owner
Home Financials are based on the most recent Mortgage that was taken out on this home.Similar Homes in Wichita, KS
Home Values in the Area
Average Home Value in this Area
Purchase History
| Date | Type | Sale Price | Title Company |
|---|---|---|---|
| Warranty Deed | -- | Security 1St Title | |
| Warranty Deed | -- | Security 1St Title |
Mortgage History
| Date | Status | Loan Amount | Loan Type |
|---|---|---|---|
| Open | $240,000 | New Conventional | |
| Previous Owner | $147,900 | New Conventional | |
| Previous Owner | $130,000 | New Conventional |
Property History
| Date | Event | Price | Change | Sq Ft Price |
|---|---|---|---|---|
| 04/08/2025 04/08/25 | Sold | -- | -- | -- |
| 03/06/2025 03/06/25 | Pending | -- | -- | -- |
| 03/04/2025 03/04/25 | For Sale | $300,000 | +76.6% | $121 / Sq Ft |
| 09/25/2014 09/25/14 | Sold | -- | -- | -- |
| 06/18/2014 06/18/14 | Pending | -- | -- | -- |
| 05/23/2014 05/23/14 | For Sale | $169,900 | -- | $64 / Sq Ft |
Tax History Compared to Growth
Tax History
| Year | Tax Paid | Tax Assessment Tax Assessment Total Assessment is a certain percentage of the fair market value that is determined by local assessors to be the total taxable value of land and additions on the property. | Land | Improvement |
|---|---|---|---|---|
| 2025 | $2,893 | $29,153 | $7,096 | $22,057 |
| 2023 | $2,893 | $26,749 | $5,244 | $21,505 |
| 2022 | $2,793 | $24,990 | $4,945 | $20,045 |
| 2021 | $2,675 | $23,357 | $3,450 | $19,907 |
| 2020 | $2,581 | $22,460 | $3,450 | $19,010 |
| 2019 | $2,369 | $20,608 | $3,450 | $17,158 |
| 2018 | $2,282 | $19,815 | $2,519 | $17,296 |
| 2017 | $2,284 | $0 | $0 | $0 |
| 2016 | $2,198 | $0 | $0 | $0 |
| 2015 | $2,182 | $0 | $0 | $0 |
| 2014 | $1,691 | $0 | $0 | $0 |
Agents Affiliated with this Home
-
Amelia Sumerell

Seller's Agent in 2025
Amelia Sumerell
Coldwell Banker Plaza Real Estate
(316) 686-7121
2 in this area
409 Total Sales
-
LYNDA HUELSMAN

Seller's Agent in 2014
LYNDA HUELSMAN
Coldwell Banker Plaza Real Estate
(316) 990-4045
32 Total Sales
Map
Source: South Central Kansas MLS
MLS Number: 367857
APN: 114-20-0-34-07-004.00
- 8327 E Willowbrook Rd
- 262 S Bonnie Brae St
- 202 S Bonnie Brae St
- 8425 E Huntington St
- 8509 E Stoneridge Ln
- 20 N Cypress Dr
- 8209 E Brentmoor St
- 1009 S Dalton Dr
- 8425 E Tamarac St
- 1017 S Dalton Dr
- 7326 E Morris St
- 1034 S Dalton Dr
- 106013-10615 E Conifer St
- 7219 E Gilbert St
- 1154 S Longford Ct
- 934 S Broadmoor Ave
- 1221 S Stoneybrook Cir
- 7329 E Norfolk Dr
- 134 N Armour St
- 9109 E Elm St
