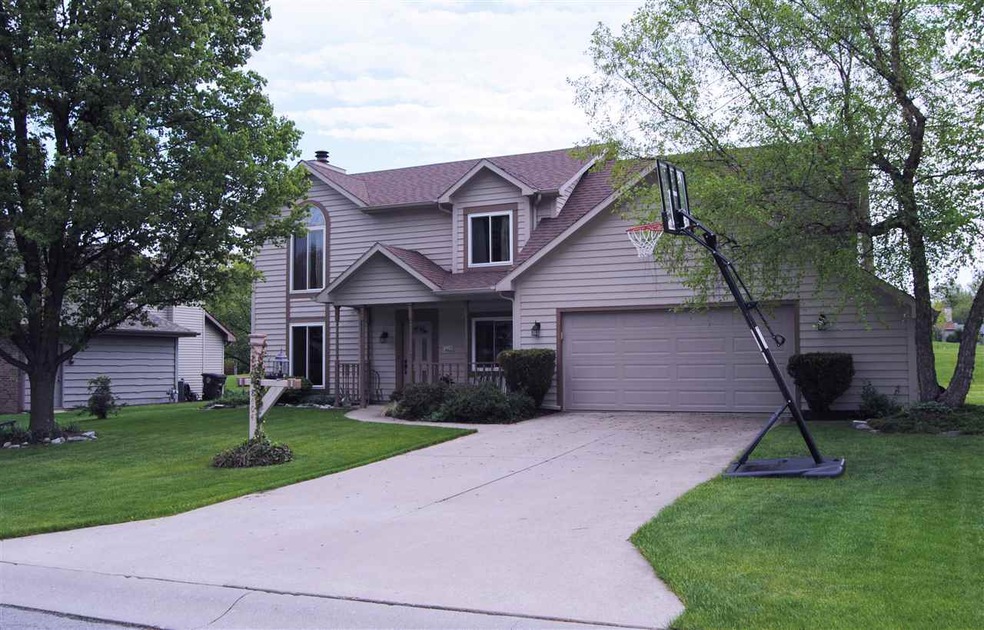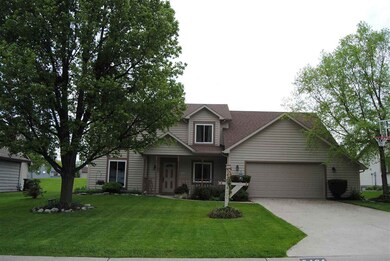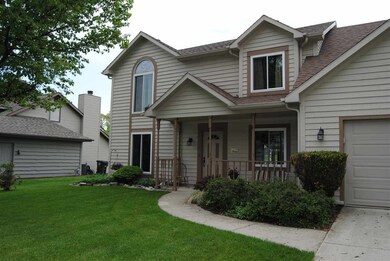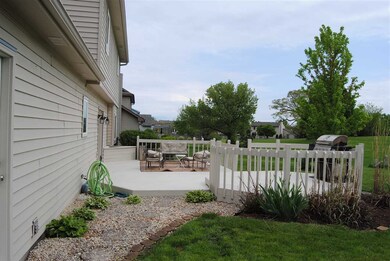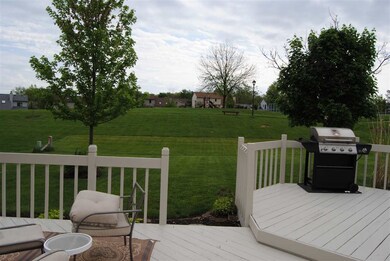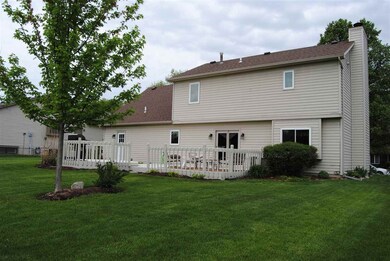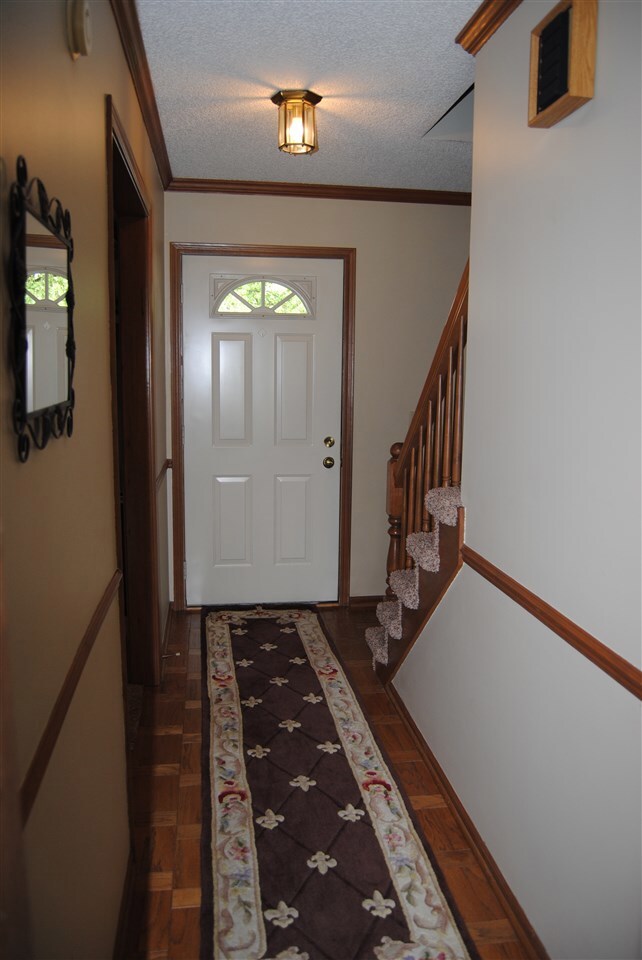
8404 Hawk Spring Hill Fort Wayne, IN 46825
Northwest Fort Wayne NeighborhoodHighlights
- Traditional Architecture
- Formal Dining Room
- Woodwork
- Tennis Courts
- 2 Car Attached Garage
- Walk-In Closet
About This Home
As of April 2020Home Sweet Home! Immaculately kept home inside and out! Featuring a living room with a wood burning fireplace, a formal dining room or home office, a very spacious and inviting kitchen. Includes ceramic tiled floor, eat in nook as well as bar area, and newer appliances. 4BDR, 2 of which are very large, 2 1/2 Baths. The laundry has it's own space within the mudroom located on your way in from the garage, includes the washer and dryer. This home offers maintenance free living with new vinyl widows throughout, warm welcoming neutral paint, new carpeting, a new garage door and the entire exterior recently painted. The backyard hosts a two tiered deck for your summer entertaining, displayed on a gorgeous manicured lawn. This yard backs up to the tennis courts and playground, walking trails also throughout this fabulous neighborhood. Call for a private tour!
Home Details
Home Type
- Single Family
Est. Annual Taxes
- $1,327
Year Built
- Built in 1990
Lot Details
- 5,401 Sq Ft Lot
- Lot Dimensions are 80x130
- Level Lot
Parking
- 2 Car Attached Garage
- Garage Door Opener
Home Design
- Traditional Architecture
- Slab Foundation
- Shingle Roof
- Wood Siding
- Vinyl Construction Material
Interior Spaces
- 1,953 Sq Ft Home
- 2-Story Property
- Woodwork
- Entrance Foyer
- Living Room with Fireplace
- Formal Dining Room
- Fire and Smoke Detector
- Gas And Electric Dryer Hookup
Kitchen
- Oven or Range
- Disposal
Flooring
- Parquet
- Carpet
- Tile
- Vinyl
Bedrooms and Bathrooms
- 4 Bedrooms
- Walk-In Closet
- Separate Shower
Eco-Friendly Details
- Energy-Efficient Windows
- Energy-Efficient Doors
Location
- Suburban Location
Schools
- Lincoln Elementary School
- Shawnee Middle School
- Northrop High School
Utilities
- Forced Air Heating and Cooling System
- Heating System Uses Gas
- Cable TV Available
Listing and Financial Details
- Home warranty included in the sale of the property
- Assessor Parcel Number 02-07-12-179-007.000-073
Community Details
Overview
- Lincoln Village Subdivision
Recreation
- Tennis Courts
- Community Playground
Ownership History
Purchase Details
Home Financials for this Owner
Home Financials are based on the most recent Mortgage that was taken out on this home.Purchase Details
Home Financials for this Owner
Home Financials are based on the most recent Mortgage that was taken out on this home.Purchase Details
Home Financials for this Owner
Home Financials are based on the most recent Mortgage that was taken out on this home.Similar Homes in Fort Wayne, IN
Home Values in the Area
Average Home Value in this Area
Purchase History
| Date | Type | Sale Price | Title Company |
|---|---|---|---|
| Warranty Deed | $244,830 | Fidelity National Title | |
| Warranty Deed | $189,777 | Fidelity National Title Compan | |
| Warranty Deed | -- | Fidelity Natl Title Co Llc |
Mortgage History
| Date | Status | Loan Amount | Loan Type |
|---|---|---|---|
| Open | $184,083 | New Conventional | |
| Closed | $184,083 | New Conventional | |
| Previous Owner | $149,737 | FHA | |
| Previous Owner | $27,300 | Stand Alone Second |
Property History
| Date | Event | Price | Change | Sq Ft Price |
|---|---|---|---|---|
| 04/23/2020 04/23/20 | Sold | $189,777 | 0.0% | $97 / Sq Ft |
| 04/17/2020 04/17/20 | Pending | -- | -- | -- |
| 03/19/2020 03/19/20 | For Sale | $189,777 | +24.4% | $97 / Sq Ft |
| 06/22/2015 06/22/15 | Sold | $152,500 | 0.0% | $78 / Sq Ft |
| 05/13/2015 05/13/15 | Pending | -- | -- | -- |
| 05/11/2015 05/11/15 | For Sale | $152,500 | -- | $78 / Sq Ft |
Tax History Compared to Growth
Tax History
| Year | Tax Paid | Tax Assessment Tax Assessment Total Assessment is a certain percentage of the fair market value that is determined by local assessors to be the total taxable value of land and additions on the property. | Land | Improvement |
|---|---|---|---|---|
| 2024 | $2,618 | $246,200 | $27,400 | $218,800 |
| 2022 | $2,445 | $217,500 | $27,400 | $190,100 |
| 2021 | $2,039 | $183,100 | $27,400 | $155,700 |
| 2020 | $1,906 | $175,200 | $27,400 | $147,800 |
| 2019 | $1,840 | $170,100 | $27,400 | $142,700 |
| 2018 | $1,669 | $153,900 | $27,400 | $126,500 |
| 2017 | $1,517 | $139,300 | $27,400 | $111,900 |
| 2016 | $1,505 | $140,000 | $27,400 | $112,600 |
| 2014 | $1,368 | $132,900 | $27,400 | $105,500 |
| 2013 | -- | $127,900 | $27,400 | $100,500 |
Agents Affiliated with this Home
-
Kedric Koeppe

Seller's Agent in 2020
Kedric Koeppe
CENTURY 21 Bradley Realty, Inc
(260) 433-3300
6 in this area
74 Total Sales
-
Jim Owen

Buyer's Agent in 2020
Jim Owen
CENTURY 21 Bradley Realty, Inc
(260) 348-4500
14 in this area
163 Total Sales
-
Jody Hurley

Seller's Agent in 2015
Jody Hurley
Coldwell Banker Real Estate Group
(260) 450-4450
14 in this area
133 Total Sales
-
Dan Anthony

Buyer's Agent in 2015
Dan Anthony
Realty ONE Group Envision
(260) 410-1067
1 in this area
37 Total Sales
Map
Source: Indiana Regional MLS
MLS Number: 201521209
APN: 02-07-12-179-007.000-073
- 1130 Skyline Pass
- 7910 Moss Grove Place
- 8625 Stand Ridge Run
- 8126 Coldwater Rd
- 8628 Stand Ridge Run
- 7832 Coldwater Rd
- 8106 Franchesca Way
- 8809 Newberry Dr
- 119 Southridge Dr
- 720 Dove Nest Cove
- 870 Songbird Ct
- 944 Songbird Ct
- 974 Songbird Ct
- 1002 Bunting Dr
- 830 Songbird Ct
- 1028 Bunting Dr
- 207 Passier Ct
- 1044 Bunting Dr Unit 5
- 845 Songbird Ct
- 857 Songbird Ct
