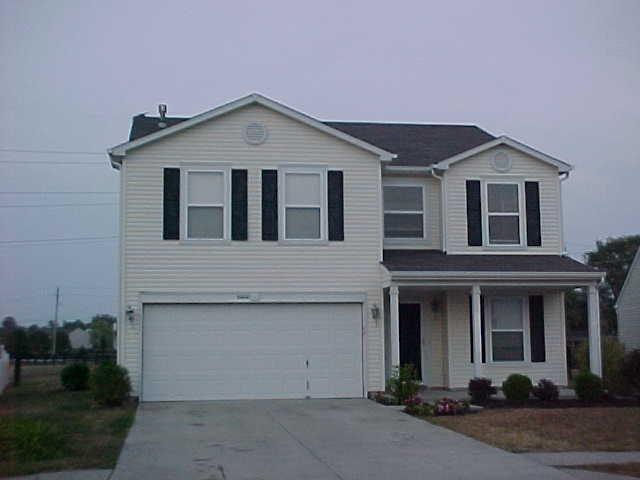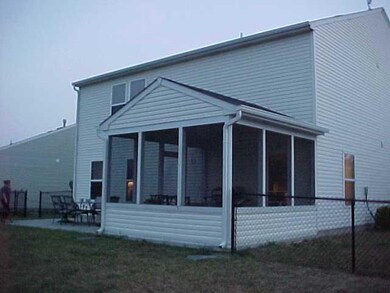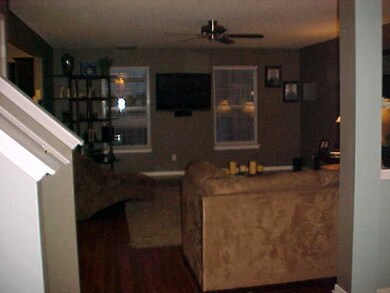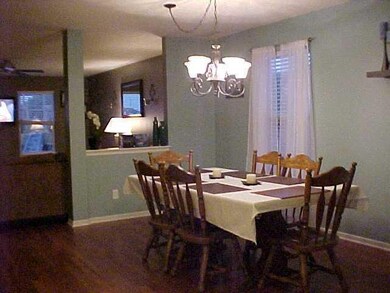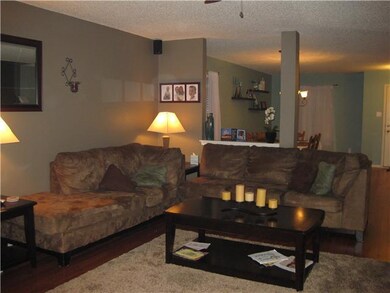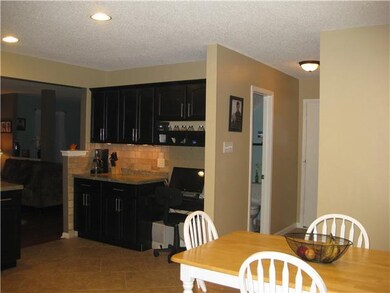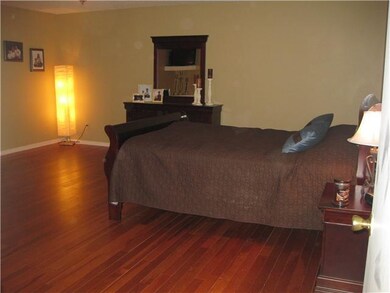
8404 Weathervane Ct Indianapolis, IN 46239
Five Points NeighborhoodAbout This Home
As of January 2019WOW!! THIS WELL MAINTAINED HOME AWAITS THE "PICKY BUYER", TOTALLY RENOVATED KIT HAS NEW CABINETS,UPGRADED COUNTERTOPS,CERAMIC TILE WALL & FLOOR,WALK-IN PANTRY/MUD ROOM;ALL APPLIANCES. BEDROOMS HAVE WALK-IN CLOSETS. MASSIVE MASTER BDRM OFFERS HARDWOOD FLOORING,LARGE CLOSET, BATH WITH MARBLE FLR & DOUBLE SEAT SHOWER. EXTRA LOFT AREA FOR OFFICE OR PLAYROOM. DINING RM & GREAT RM ARE TASTEFULLY DECORATED AND FEATURE HARDWOOD FLOORS. THE FULLY FENCED YARD HAS SCREENED PORCH,OPEN PATIO & POND VIEW.
Last Agent to Sell the Property
Sheila Puckett
TW Realty & Associates, LLC Listed on: 01/09/2012
Last Buyer's Agent
Ryan Moriarty
Weichert, Realtors-Tralee Prop

Home Details
Home Type
- Single Family
Est. Annual Taxes
- $1,208
Year Built
- 2003
HOA Fees
- $23 per month
Laundry
- Laundry on upper level
Utilities
- Heating System Uses Gas
- Gas Water Heater
Ownership History
Purchase Details
Purchase Details
Home Financials for this Owner
Home Financials are based on the most recent Mortgage that was taken out on this home.Purchase Details
Home Financials for this Owner
Home Financials are based on the most recent Mortgage that was taken out on this home.Purchase Details
Home Financials for this Owner
Home Financials are based on the most recent Mortgage that was taken out on this home.Purchase Details
Similar Homes in Indianapolis, IN
Home Values in the Area
Average Home Value in this Area
Purchase History
| Date | Type | Sale Price | Title Company |
|---|---|---|---|
| Deed | -- | None Listed On Document | |
| Warranty Deed | -- | None Listed On Document | |
| Warranty Deed | $150,500 | Chicago Title | |
| Warranty Deed | -- | Chicago Title Company Llc | |
| Special Warranty Deed | -- | None Available | |
| Special Warranty Deed | -- | None Available | |
| Sheriffs Deed | $114,569 | None Available |
Mortgage History
| Date | Status | Loan Amount | Loan Type |
|---|---|---|---|
| Previous Owner | $145,985 | Construction | |
| Previous Owner | $118,030 | FHA | |
| Previous Owner | $122,400 | Unknown | |
| Previous Owner | $112,000 | New Conventional | |
| Previous Owner | $112,000 | New Conventional |
Property History
| Date | Event | Price | Change | Sq Ft Price |
|---|---|---|---|---|
| 01/14/2019 01/14/19 | Sold | $150,500 | +0.3% | $62 / Sq Ft |
| 12/13/2018 12/13/18 | Pending | -- | -- | -- |
| 12/10/2018 12/10/18 | For Sale | $150,000 | +20.0% | $62 / Sq Ft |
| 05/29/2012 05/29/12 | Sold | $125,000 | 0.0% | $51 / Sq Ft |
| 04/19/2012 04/19/12 | Pending | -- | -- | -- |
| 01/09/2012 01/09/12 | For Sale | $125,000 | -- | $51 / Sq Ft |
Tax History Compared to Growth
Tax History
| Year | Tax Paid | Tax Assessment Tax Assessment Total Assessment is a certain percentage of the fair market value that is determined by local assessors to be the total taxable value of land and additions on the property. | Land | Improvement |
|---|---|---|---|---|
| 2024 | $2,139 | $278,600 | $22,300 | $256,300 |
| 2023 | $2,139 | $205,100 | $22,300 | $182,800 |
| 2022 | $2,183 | $205,100 | $22,300 | $182,800 |
| 2021 | $2,038 | $195,400 | $22,300 | $173,100 |
| 2020 | $1,852 | $177,000 | $22,300 | $154,700 |
| 2019 | $1,612 | $153,100 | $15,000 | $138,100 |
| 2018 | $1,510 | $143,100 | $15,000 | $128,100 |
| 2017 | $1,393 | $131,600 | $15,000 | $116,600 |
| 2016 | $1,313 | $123,800 | $15,000 | $108,800 |
| 2014 | $1,147 | $114,700 | $15,000 | $99,700 |
| 2013 | $1,101 | $110,600 | $15,000 | $95,600 |
Agents Affiliated with this Home
-
Anna Brennan

Seller's Agent in 2019
Anna Brennan
Ferris Property Group
(317) 457-4468
73 Total Sales
-
Devin Brennan

Seller Co-Listing Agent in 2019
Devin Brennan
Ferris Property Group
(317) 416-7245
130 Total Sales
-

Buyer's Agent in 2019
Christopher Doyle
M.S.WOODS REAL ESTATE, LLC
(317) 354-7208
-
S
Seller's Agent in 2012
Sheila Puckett
TW Realty & Associates, LLC
-

Buyer's Agent in 2012
Ryan Moriarty
Weichert, Realtors-Tralee Prop
(317) 614-5316
1 in this area
95 Total Sales
Map
Source: MIBOR Broker Listing Cooperative®
MLS Number: 21155331
APN: 49-09-30-101-007.000-300
- 8346 Weathervane Cir
- 8030 Cork Bend Ln
- 7842 Cork Bend Ln
- 3809 Wildwood Dr
- 3327 Brandenburg Blvd
- 4032 Stubbington Ln
- 4046 Stubbington Ln
- 4125 S Post Rd
- 10705 E Troy Ave
- 4323 Stubbington Ln
- 8044 Yarmouth Way
- 2887 Ludwig Dr
- 7737 Wolfgang Place
- 3456 S Sadlier Dr
- 7918 Wolfgang Place
- 7854 Wolfgang Place
- 2834 Wolfgang Dr
- 9155 Melrose Ct
- 4606 Sundance Trail
- 7311 Waylon Way
