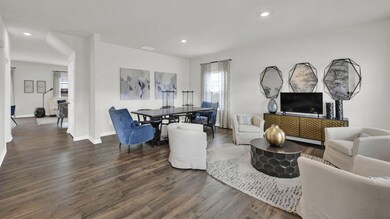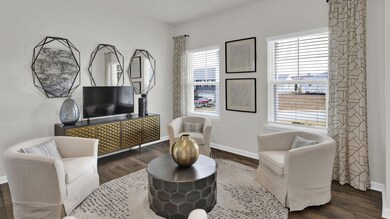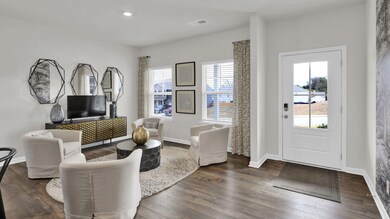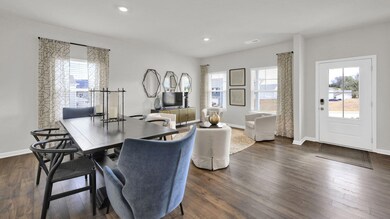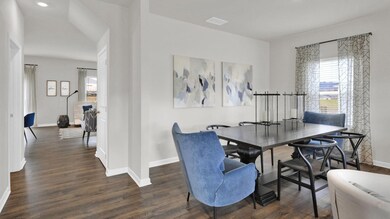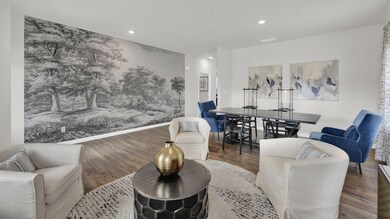
$529,900
- 4 Beds
- 3 Baths
- 2,921 Sq Ft
- 8832 Knolling Loop
- Ooltewah, TN
Ooltewah, Tennessee - The New Haven built by Pratt Home Builders. This impressive layout offers 4 spacious bedrooms and 3 bathrooms, complemented by a dedicated office space on the ground floor and an additional room with a study area on the upper level. The New Haven provides ample room for family, guests, and more - situated in the beautiful community of Bainbridge Park.Start your day with a
Bill Panebianco Pratt Homes, LLC

