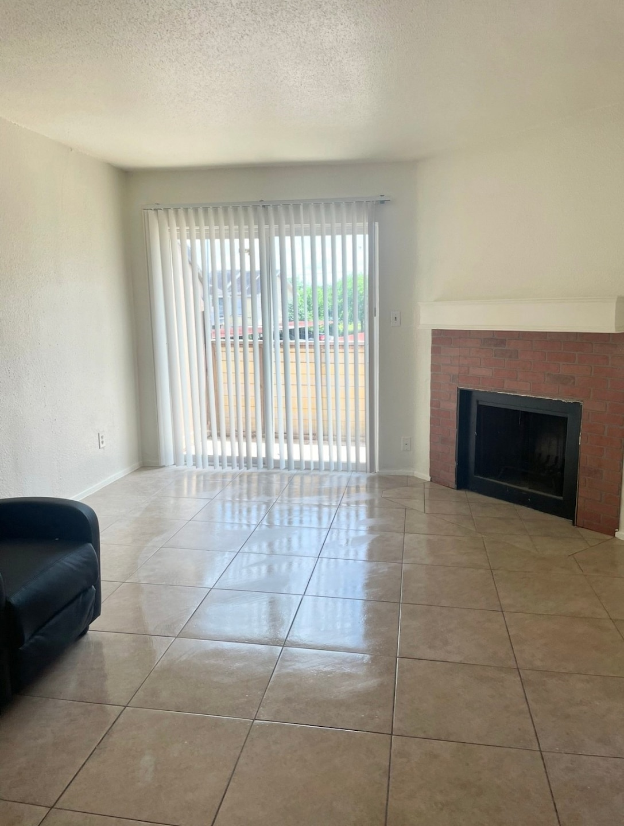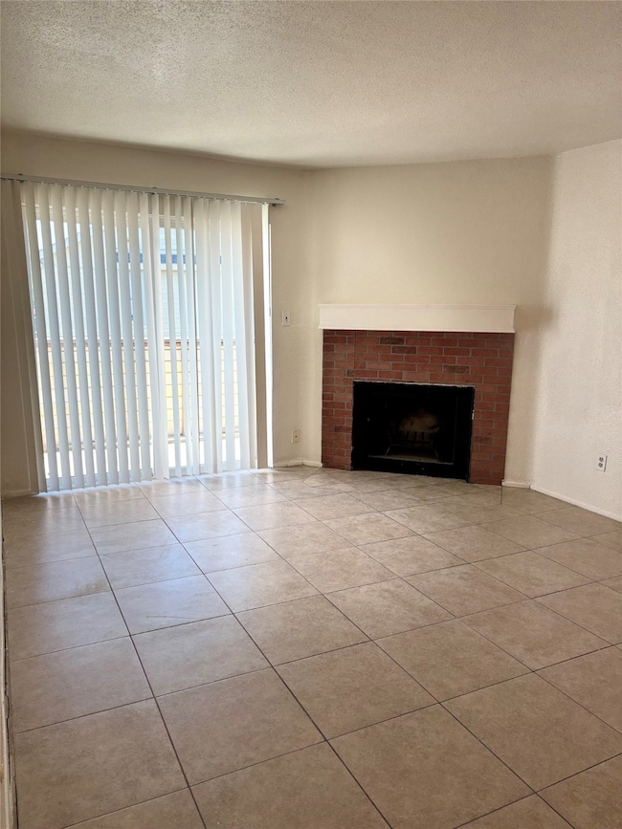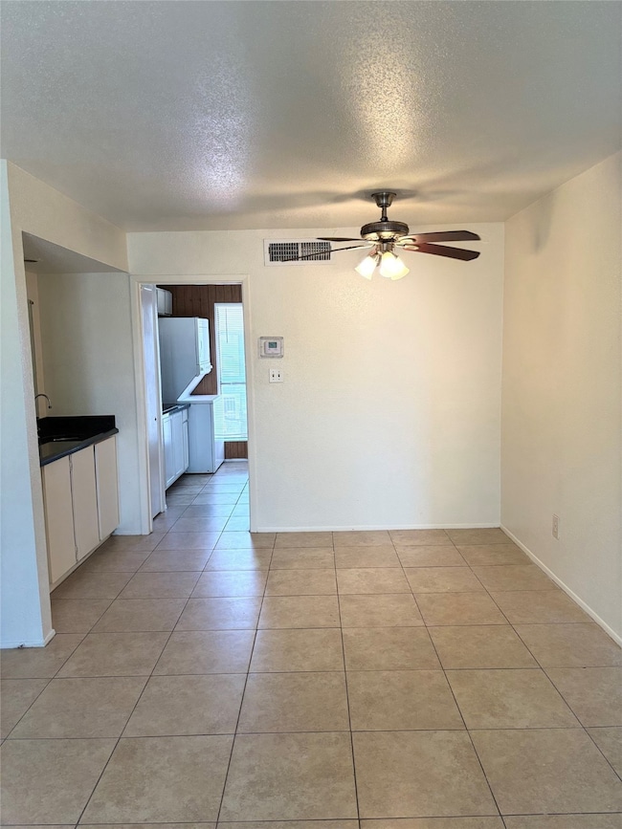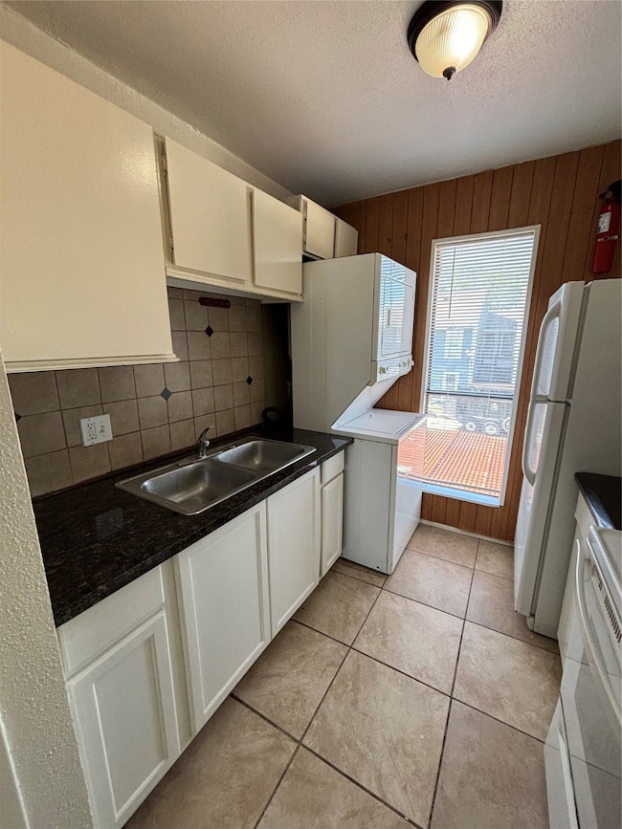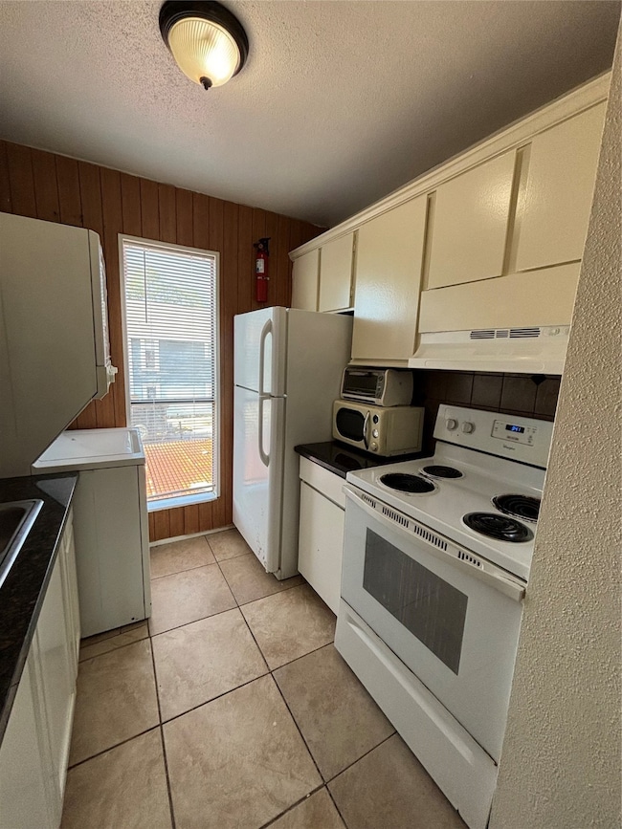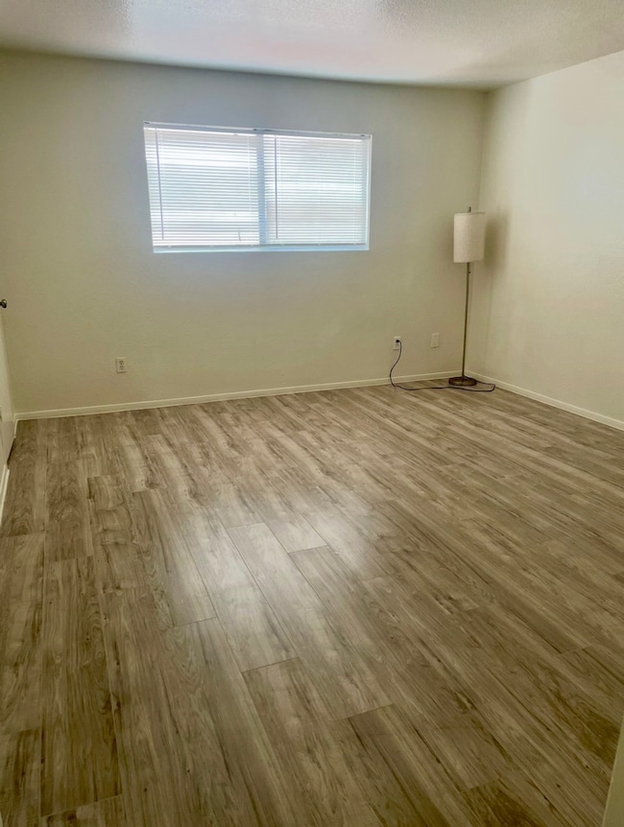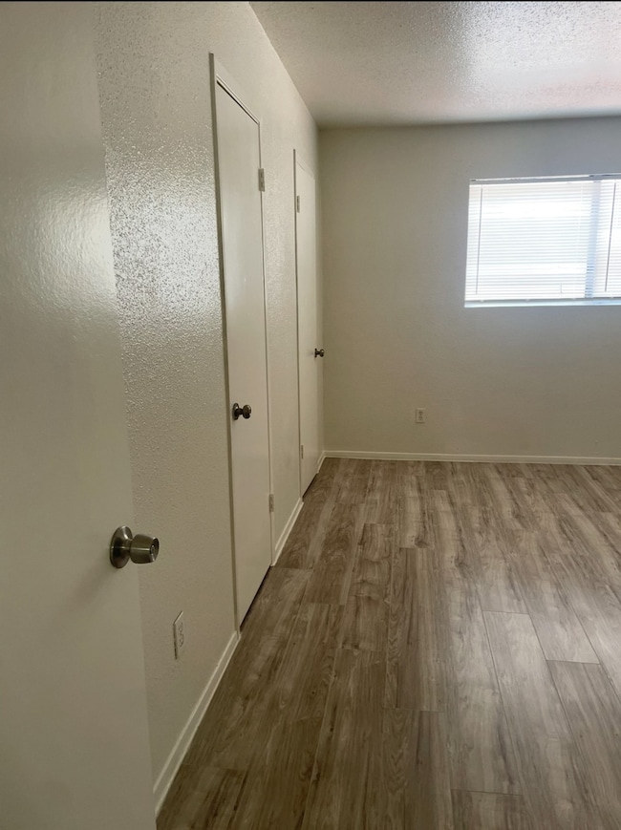8405 Wilcrest Dr Unit 1606 Houston, TX 77072
Alief Neighborhood
2
Beds
1
Bath
834
Sq Ft
9
Acres
Highlights
- 9.25 Acre Lot
- Living Room
- 2 Carport Spaces
- Balcony
- Tile Flooring
- Central Heating and Cooling System
About This Home
Charming 2 bedroom 1 bath apartment with a cozy fireplace in the living room and a private balcony. Features a compact kitchen with all appliances included and a formal dinning area with a wet bar. Recently updated with new flooring and other improvements throughout. Exterior remodeling is in the process according to the new HOA management, enhacing the communitys appeal. Schedule a showing to this hidden gem!
Condo Details
Home Type
- Condominium
Est. Annual Taxes
- $1,457
Year Built
- Built in 1978
Interior Spaces
- 834 Sq Ft Home
- 1-Story Property
- Wood Burning Fireplace
- Living Room
- Dining Room
- Stacked Washer and Dryer
Kitchen
- Electric Oven
- Electric Cooktop
- Microwave
- Dishwasher
- Disposal
Flooring
- Laminate
- Tile
Bedrooms and Bathrooms
- 2 Bedrooms
- 1 Full Bathroom
Home Security
Parking
- 2 Carport Spaces
- Additional Parking
- Assigned Parking
Schools
- Landis Elementary School
- Olle Middle School
- Aisd Draw High School
Utilities
- Central Heating and Cooling System
- Municipal Trash
- Cable TV Available
Additional Features
- Balcony
- Cleared Lot
Listing and Financial Details
- Property Available on 7/8/25
- Long Term Lease
Community Details
Overview
- Wilcrest Park Townhouse Association
- Wilcrest Park Condo Subdivision
Pet Policy
- Call for details about the types of pets allowed
- Pet Deposit Required
Security
- Fire and Smoke Detector
Map
Source: Houston Association of REALTORS®
MLS Number: 30594000
APN: 1141790070006
Nearby Homes
- 8405 Wilcrest Dr Unit 3010
- 8405 Wilcrest Dr Unit 2800
- 8405 Wilcrest Dr Unit 2010
- 8405 Wilcrest Dr Unit 2205
- 8405 Wilcrest Dr Unit 2206
- 8405 Wilcrest Dr Unit 2412
- 8405 Wilcrest Dr Unit 2902
- 8323 Wilcrest Dr Unit 2006
- 8323 Wilcrest Dr Unit 12010
- 8323 Wilcrest Dr Unit 8006
- 8563 Wilcrest Dr
- 10824 Bexley Dr
- 10946 Bexley Dr Unit 946
- 10913 Bexley Dr Unit 913
- 8728 Wilcrest Dr Unit 8728
- 8710 Wilcrest Dr Unit 8710
- 10723 Bexley Dr
- 8718 Maplecrest Dr
- 8952 Wilcrest Dr Unit 8952
- 8330 Leamont Dr Unit 8330
- 8405 Wilcrest Dr Unit 3010
- 8323 Wilcrest Dr Unit 19002
- 10946 Bexley Dr Unit 946
- 8532 Maplecrest Dr
- 10555 Spice Ln
- 10630 Beechnut St
- 10901 Village Bend Ln Unit 805
- 10901 Village Bend Ln Unit 1204
- 10901 Village Bend Ln Unit 113
- 10901 Village Bend Ln Unit 808
- 10901 Village Bend Ln Unit 108
- 10901 Village Bend Ln Unit 604
- 10901 Village Bend Ln Unit 206
- 10901 Village Bend Ln Unit 703
- 8952 Wilcrest Dr Unit 8952
- 8600 S Course Dr
- 8330 Leamont Dr Unit 8330
- 10215 Beechnut St
- 11136 Village Bend Ln Unit 1136
- 10027 Spice Ln
