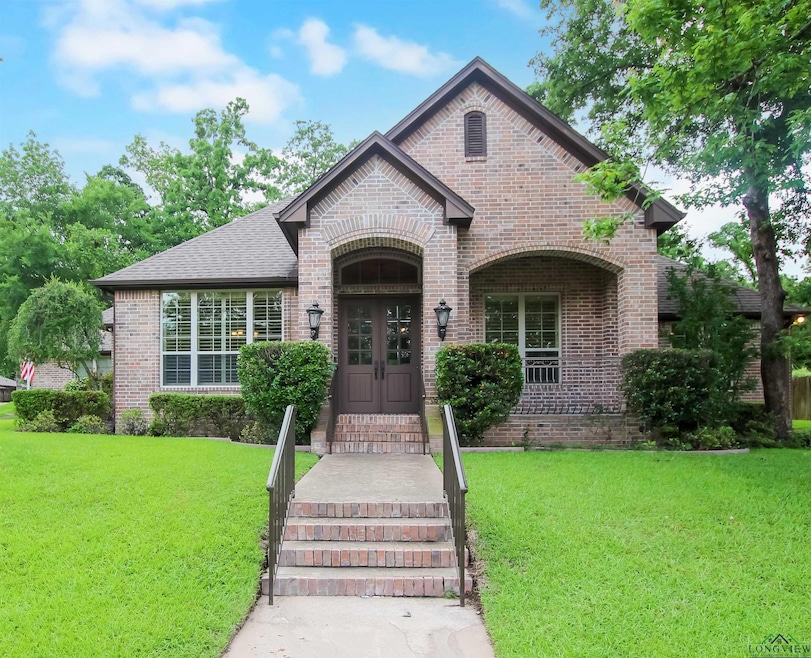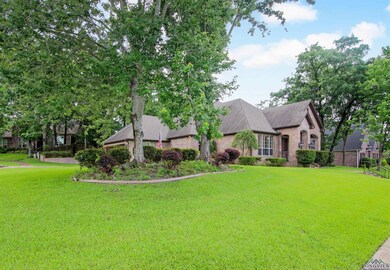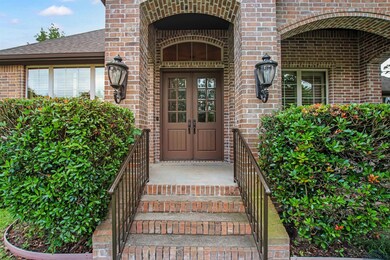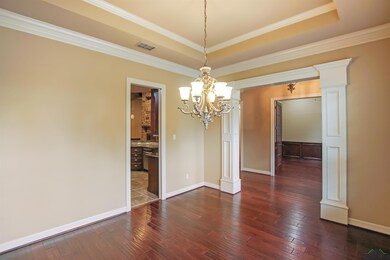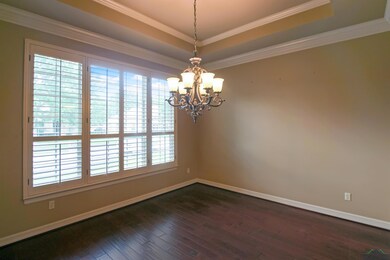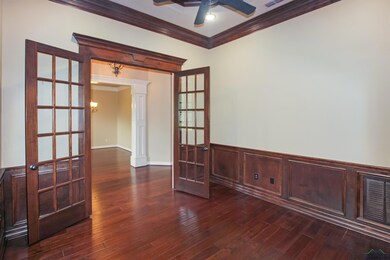
8406 Castleton Way Tyler, TX 75703
Cambridge Bend NeighborhoodHighlights
- Traditional Architecture
- Sun or Florida Room
- Two Living Areas
- Hubbard Middle School Rated A-
- High Ceiling
- Community Pool
About This Home
As of July 2025Located in the desirable Cambridge Bend subdivision, this beautiful 3-bedroom, 2.5-bath, 2-car garage home offers space, comfort, and thoughtful design throughout. Upon entry, you're welcomed by a dedicated office to the right and a formal dining room to the left, perfect for entertaining or working from home. The dining room flows into a well-appointed kitchen featuring refrigerator, dual ovens, an in-wall microwave, gas cooktop, island, breakfast bar, dishwasher, disposal, and a built-in desk—ideal for multitasking. There's also a casual dining area nearby for everyday meals. The spacious living room boasts a gas log fireplace and tall windows that fill the space with natural light. A convenient half bath is located nearby, along with a utility room with sink for added functionality. The primary suite is generously sized and includes private access to the enclosed patio. The en-suite bathroom offers dual vanities, a soaking tub, walk-in shower, and a large walk-in closet with abundant hanging and folding storage. Two additional bedrooms are nicely sized with a nearby full bath with dual vanities and a tub/shower combo. The expansive enclosed patio is a standout feature, complete with ceiling fans, a fireplace, and TV setup, perfect for year-round enjoyment. Enjoy access to the neighborhood’s community pavilion and pool, making this home a wonderful blend of privacy and community living. Don't miss the opportunity to call this versatile and inviting home in Cambridge Bend your own!
Last Agent to Sell the Property
RE/MAX Professionals License #0520125 Listed on: 05/08/2025

Last Buyer's Agent
MEMBER NON
NON MEMBER
Home Details
Home Type
- Single Family
Est. Annual Taxes
- $5,666
Year Built
- Built in 2006
Lot Details
- Wood Fence
- Sprinkler System
HOA Fees
- $13 Monthly HOA Fees
Home Design
- Traditional Architecture
- Brick or Stone Veneer
- Slab Foundation
- Composition Roof
Interior Spaces
- 2,802 Sq Ft Home
- 1-Story Property
- High Ceiling
- Ceiling Fan
- Gas Log Fireplace
- Blinds
- Family Room
- Two Living Areas
- Formal Dining Room
- Sun or Florida Room
- Utility Room
- Pull Down Stairs to Attic
Kitchen
- Breakfast Bar
- Double Oven
- Gas Cooktop
- Microwave
- Dishwasher
- Disposal
Flooring
- Carpet
- Tile
Bedrooms and Bathrooms
- 3 Bedrooms
- Split Bedroom Floorplan
- Walk-In Closet
- Private Water Closet
- Bathtub with Shower
- Bathtub Includes Tile Surround
Home Security
- Security Lights
- Fire and Smoke Detector
Parking
- 2 Car Garage
- Side Facing Garage
- Garage Door Opener
Outdoor Features
- Porch
Utilities
- Central Heating and Cooling System
- Gas Water Heater
- Cable TV Available
Listing and Financial Details
- Assessor Parcel Number 150000112104005000
Community Details
Recreation
- Community Pool
Ownership History
Purchase Details
Home Financials for this Owner
Home Financials are based on the most recent Mortgage that was taken out on this home.Purchase Details
Purchase Details
Home Financials for this Owner
Home Financials are based on the most recent Mortgage that was taken out on this home.Purchase Details
Home Financials for this Owner
Home Financials are based on the most recent Mortgage that was taken out on this home.Purchase Details
Home Financials for this Owner
Home Financials are based on the most recent Mortgage that was taken out on this home.Similar Homes in Tyler, TX
Home Values in the Area
Average Home Value in this Area
Purchase History
| Date | Type | Sale Price | Title Company |
|---|---|---|---|
| Warranty Deed | -- | None Listed On Document | |
| Warranty Deed | -- | Hartsfield Law | |
| Interfamily Deed Transfer | -- | None Available | |
| Cash Sale Deed | -- | None Available | |
| Vendors Lien | -- | Smith County Title Company | |
| Vendors Lien | -- | None Available |
Mortgage History
| Date | Status | Loan Amount | Loan Type |
|---|---|---|---|
| Previous Owner | $255,150 | New Conventional | |
| Previous Owner | $277,000 | Purchase Money Mortgage | |
| Previous Owner | $256,000 | Purchase Money Mortgage | |
| Previous Owner | $32,000 | Unknown |
Property History
| Date | Event | Price | Change | Sq Ft Price |
|---|---|---|---|---|
| 07/10/2025 07/10/25 | Sold | -- | -- | -- |
| 06/20/2025 06/20/25 | Pending | -- | -- | -- |
| 05/30/2025 05/30/25 | Price Changed | $499,900 | -3.8% | $178 / Sq Ft |
| 05/08/2025 05/08/25 | For Sale | $519,900 | +31.6% | $186 / Sq Ft |
| 07/17/2019 07/17/19 | Sold | -- | -- | -- |
| 07/17/2019 07/17/19 | Sold | -- | -- | -- |
| 06/22/2019 06/22/19 | Pending | -- | -- | -- |
| 06/22/2019 06/22/19 | Pending | -- | -- | -- |
| 04/01/2019 04/01/19 | For Sale | $395,000 | -- | $141 / Sq Ft |
Tax History Compared to Growth
Tax History
| Year | Tax Paid | Tax Assessment Tax Assessment Total Assessment is a certain percentage of the fair market value that is determined by local assessors to be the total taxable value of land and additions on the property. | Land | Improvement |
|---|---|---|---|---|
| 2024 | $5,666 | $503,454 | $67,500 | $516,653 |
| 2023 | $7,978 | $535,468 | $67,500 | $467,968 |
| 2022 | $8,152 | $416,077 | $54,000 | $362,077 |
| 2021 | $8,168 | $389,312 | $54,000 | $335,312 |
| 2020 | $8,231 | $384,669 | $45,900 | $338,769 |
| 2019 | $8,116 | $371,135 | $45,000 | $326,135 |
| 2018 | $7,670 | $352,675 | $45,000 | $307,675 |
| 2017 | $7,529 | $352,675 | $45,000 | $307,675 |
| 2016 | $7,297 | $341,774 | $45,000 | $296,774 |
| 2015 | $6,670 | $335,261 | $45,000 | $290,261 |
| 2014 | $6,670 | $326,967 | $45,000 | $281,967 |
Agents Affiliated with this Home
-
Ben Burks

Seller's Agent in 2025
Ben Burks
RE/MAX Professionals
(903) 561-2600
6 in this area
292 Total Sales
-
M
Buyer's Agent in 2025
MEMBER NON
NON MEMBER
-
Mary Simpson

Seller's Agent in 2019
Mary Simpson
Mary Simpson Real Estate
(903) 530-7844
45 Total Sales
-
Laura Curbow

Seller Co-Listing Agent in 2019
Laura Curbow
Dwell Realty
(903) 262-8633
61 Total Sales
-
Gail Loper

Buyer's Agent in 2019
Gail Loper
Keller Williams Realty-Tyler
(903) 245-6829
5 Total Sales
-
N
Buyer's Agent in 2019
NON-MLS MEMBER
NON MLS
Map
Source: Longview Area Association of REALTORS®
MLS Number: 20253154
APN: 1-50000-1121-04-005000
- 8417 Castleton Way
- 803 Marquette Ln
- 725 Purdue Dr
- 8540 Carli Cir
- 8318 Oxford Dr
- 1191 Cambridge Bend
- 8312 Oxford Dr
- 1123 Cambridge Bend
- 8307 Garrett Dr
- 727 Oxford Dr
- 628 Wilder Way
- 8302 Bucknell Dr
- 801 Wilder Way
- 8310 Columbia Dr
- 617 Cambridge Bend Cir
- 8224 Purdue Dr
- 926 Cumberland Rd
- 419 Wilder Way
- 203 Lansdowne Terrace
- 812 Jeffery Dr
