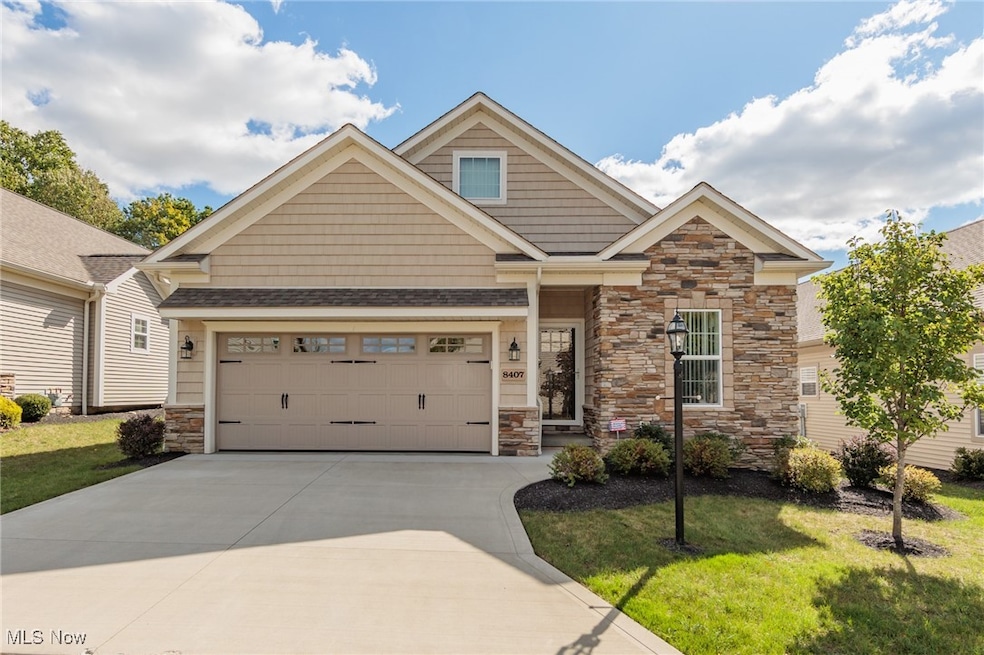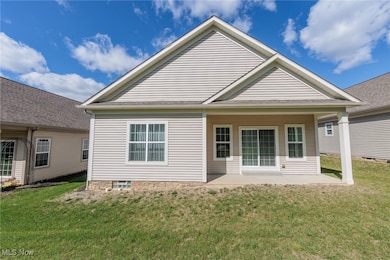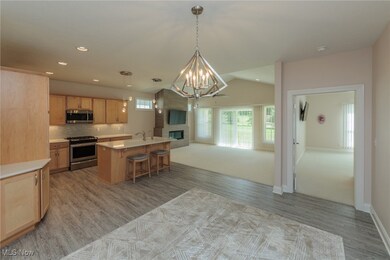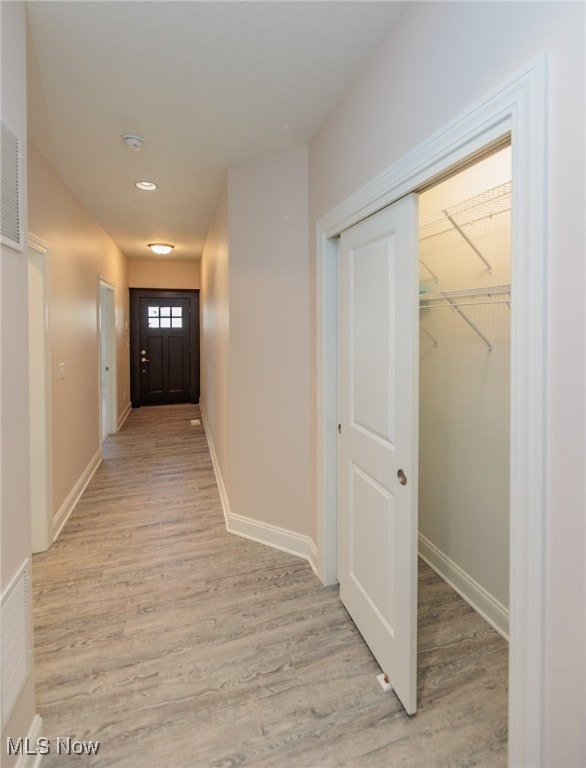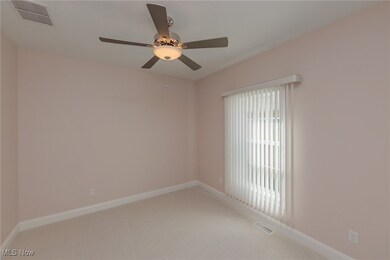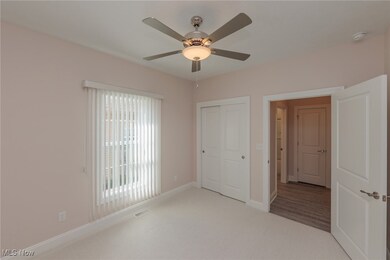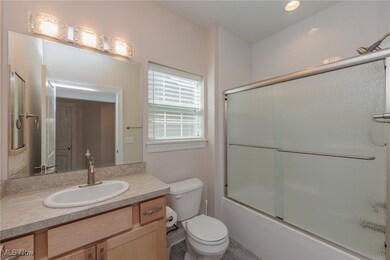
8407 Bella Dr MacEdonia, OH 44056
Highlights
- Fitness Center
- Craftsman Architecture
- Covered patio or porch
- Senior Community
- Clubhouse
- 2 Car Attached Garage
About This Home
As of November 2024Welcome to the Award winning 55+ community, Villas At Taramina, located in Macedonia, You may have missed out on the opportunity to build a home in this community, well here is your chance to own a 4 year young home. The home features 3 bedrooms, formal dining area, great room, kitchen, 3 full baths, mud room, laundry room & a covered rear porch.
From the moment you walk in the home, you will feel the quality in this custom built home, along with how well the home has been kept, feels new. From the 2x6 exterior walls, to the 5' base molding, to the cased windows & doorways. block walls in the basement, waterproofed basement walls, Pella windows, many ADA compliant doorways, thicker gauge siding, dimensional roof shingles & more. Those are the standard features that came with the home. Then you have all the upgraded options added to the home, kitchen cabinets, all appliances were upgraded and stay with the home. tile backsplash, quartz c/top, luxury vinyl, mud room & laundry room upgrades, bathroom shower doors, finished basement with full bath, appliances, light fixtures, copper plumbing, numerous electrical options, Majestic brand Jade direct vent gas fireplace, with stone wall, painted ceilings, painted garage, dry loc painted walls in the unfinished area of the basement. Home also includes a generator & tankless HW tank. This community also has a community center building, that can be rented. It has become a gathering place for the homeowners with weekly/ monthly activities. The community recently held their yearly clam bake. The back drop of the building is a lake with a fountain and gazebo. This community was voted Community of the Year & won numerous awards from the Cleveland HBA for its home designs. Taramina is located close to shopping, freeways, National Parks, bike trails & more. Not far from the Aurora outlets, and many shops and restaurants located in Hudson. The pictures tell the story of the home. Take the time to schedule a showing. Thank You.
Last Agent to Sell the Property
Keller Williams Chervenic Rlty Brokerage Email: lcarucci@kw.com 330-998-1001 License #2011002292 Listed on: 10/14/2024

Home Details
Home Type
- Single Family
Est. Annual Taxes
- $6,800
Year Built
- Built in 2020
Lot Details
- 3,389 Sq Ft Lot
- North Facing Home
- 33-12950
HOA Fees
- $250 Monthly HOA Fees
Parking
- 2 Car Attached Garage
- Garage Door Opener
Home Design
- Craftsman Architecture
- Cluster Home
- Block Foundation
- Fiberglass Roof
- Asphalt Roof
- Block Exterior
- Vinyl Siding
- Stone Veneer
Interior Spaces
- 1-Story Property
- Ceiling Fan
- Gas Fireplace
- Great Room with Fireplace
- Finished Basement
Kitchen
- Range<<rangeHoodToken>>
- Dishwasher
- Disposal
Bedrooms and Bathrooms
- 3 Main Level Bedrooms
- 3 Full Bathrooms
Laundry
- Dryer
- Washer
Eco-Friendly Details
- Energy-Efficient Appliances
- Energy-Efficient Construction
- Energy-Efficient HVAC
- Energy-Efficient Insulation
- ENERGY STAR Qualified Equipment
Outdoor Features
- Covered patio or porch
Utilities
- Forced Air Heating and Cooling System
- Heating System Uses Gas
- High-Efficiency Water Heater
Listing and Financial Details
- Assessor Parcel Number 3313059
Community Details
Overview
- Senior Community
- Built by Coblentz Homes
- Villas At Taramina Subdivision
Amenities
- Common Area
- Shops
- Restaurant
- Clubhouse
Recreation
- Fitness Center
Ownership History
Purchase Details
Home Financials for this Owner
Home Financials are based on the most recent Mortgage that was taken out on this home.Similar Homes in the area
Home Values in the Area
Average Home Value in this Area
Purchase History
| Date | Type | Sale Price | Title Company |
|---|---|---|---|
| Warranty Deed | $499,900 | Signature Title | |
| Warranty Deed | $499,900 | Signature Title |
Mortgage History
| Date | Status | Loan Amount | Loan Type |
|---|---|---|---|
| Open | $149,900 | New Conventional | |
| Closed | $149,900 | New Conventional |
Property History
| Date | Event | Price | Change | Sq Ft Price |
|---|---|---|---|---|
| 11/13/2024 11/13/24 | Sold | $499,900 | 0.0% | $186 / Sq Ft |
| 10/17/2024 10/17/24 | Pending | -- | -- | -- |
| 10/14/2024 10/14/24 | For Sale | $499,900 | -- | $186 / Sq Ft |
Tax History Compared to Growth
Tax History
| Year | Tax Paid | Tax Assessment Tax Assessment Total Assessment is a certain percentage of the fair market value that is determined by local assessors to be the total taxable value of land and additions on the property. | Land | Improvement |
|---|---|---|---|---|
| 2025 | $7,433 | $1,033 | $1,033 | -- |
| 2024 | $7,433 | $1,033 | $1,033 | -- |
| 2023 | $7,433 | $1,033 | $1,033 | $0 |
| 2022 | $139 | $1,033 | $1,033 | $0 |
| 2021 | $117 | $1,033 | $1,033 | $0 |
| 2020 | $116 | $1,030 | $1,030 | $0 |
| 2019 | $122 | $1,030 | $1,030 | $0 |
| 2018 | $114 | $1,030 | $1,030 | $0 |
| 2017 | $118 | $1,030 | $1,030 | $0 |
| 2016 | $118 | $1,030 | $1,030 | $0 |
| 2015 | $118 | $1,030 | $1,030 | $0 |
| 2014 | $118 | $1,030 | $1,030 | $0 |
| 2013 | $117 | $1,030 | $1,030 | $0 |
Agents Affiliated with this Home
-
Linda Carucci
L
Seller's Agent in 2024
Linda Carucci
Keller Williams Chervenic Rlty
(330) 998-1001
16 in this area
39 Total Sales
-
Mary Kocheff

Buyer's Agent in 2024
Mary Kocheff
RE/MAX
(216) 406-8089
2 in this area
94 Total Sales
Map
Source: MLS Now
MLS Number: 5077849
APN: 33-13059
- 8396 Antonina Ct
- 8654 Park Ridge Ln
- 1249 Mig Ct
- 0 Highland Valley View Rd E
- 9105 Valley View Rd
- 1418 Newport Dr
- 0 Capital Blvd
- 8374 Melody Ln
- 8768 Merryvale Dr
- 164 N Oakmont Dr
- 34 E Aurora Rd
- 7675 Kathy Ln
- 796 Chenook Trail
- 146 Laurie Ln
- 9237 Shepard Rd
- 601 Brookline Ct
- 8889 Merryvale Dr
- 8505 Olde 8 Rd
- V/L Hazel Dr
- 8608 Tahoe Dr
