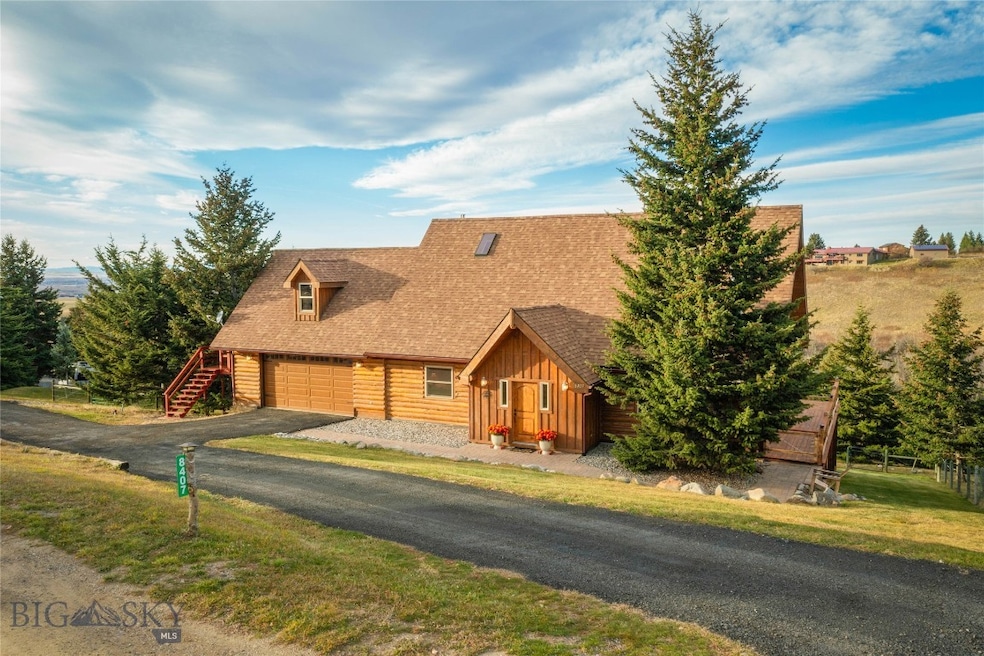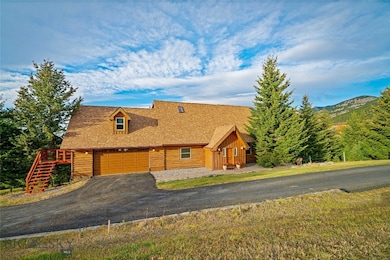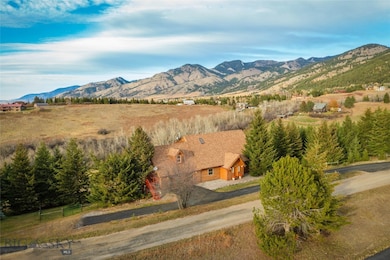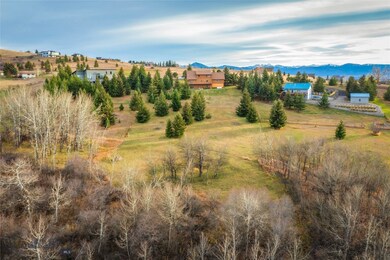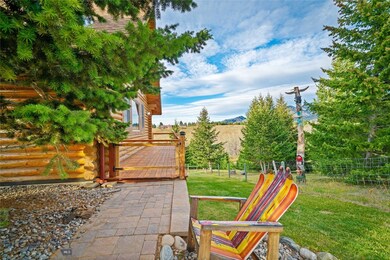8407 Little Gully Run Bozeman, MT 59715
Estimated payment $8,375/month
Highlights
- Home fronts a creek
- Custom Home
- Deck
- Hawthorne Elementary School Rated A-
- View of Trees or Woods
- Vaulted Ceiling
About This Home
Perched on top of Bozeman, in the Bridger Foothills, sits a home that enjoys a very desirable location, coveted views, countless tall mature trees, and the flexibility of being unencumbered by zoning or covenant rules. Uniquely unique for all the right reasons, the well-maintained, lightly used home has a familiar warmth balanced with an uncomplicated elegance and offers over 3000 square feet, which includes up to 4 bedrooms, 3 full bathrooms, a family room/rec room, office areas, and extra room for play, storage, guests, or anything else someone might need. The main living area is open, with tall ceilings, a well-appointed kitchen, huge windows that flood in natural light and Bridger views, all anchored by a custom stone, wood-burning fireplace. The downstairs family/rec room is currently roughed in to have a full kitchen, which could be a separate place for guests or a perfect generational family property. The 2.5+ acres meander gently down to a tree-protected creek that trickles out of the Bridgers, providing a well-established wildlife corridor, which offers countless stress-free evenings, sitting on the back deck and watching some of Montana's majestic creatures roaming in their habitat. With no HOA to negotiate around, the entire lower part of the property can be left alone, used for horses or other farm animals, or even used to add a barn/shop with guest quarters if desired. The current owners are willing to let the property go furnished (excluding some personal items), allowing a buyer to instantly use the home to rent out for income with a short-term rental. This property is now ready for a new owner to enjoy or enhance as their imagination will allow them.
Home Details
Home Type
- Single Family
Est. Annual Taxes
- $5,629
Year Built
- Built in 2002
Lot Details
- 2.54 Acre Lot
- Home fronts a creek
- Partially Fenced Property
- Lawn
Parking
- 2 Car Attached Garage
- Garage Door Opener
Property Views
- Woods
- Mountain
- Meadow
- Valley
Home Design
- Custom Home
- Asphalt Roof
- Wood Siding
- Log Siding
Interior Spaces
- 3,371 Sq Ft Home
- 2-Story Property
- Vaulted Ceiling
- Ceiling Fan
- Wood Burning Fireplace
- Window Treatments
- Family Room
- Dining Room
- Loft
Kitchen
- Range
- Microwave
- Dishwasher
- Disposal
Flooring
- Partially Carpeted
- Tile
Bedrooms and Bathrooms
- 5 Bedrooms
- Walk-In Closet
- 3 Full Bathrooms
Laundry
- Laundry Room
- Dryer
- Washer
Basement
- Walk-Out Basement
- Bedroom in Basement
- Recreation or Family Area in Basement
- Finished Basement Bathroom
- Laundry in Basement
Home Security
- Carbon Monoxide Detectors
- Fire and Smoke Detector
Outdoor Features
- Deck
Utilities
- Forced Air Heating System
- Heating System Uses Propane
- Propane
- Well
- Septic Tank
- Phone Available
Community Details
- No Home Owners Association
Listing and Financial Details
- Exclusions: Neighbors chip in each year for road maintenance and plowing
- Assessor Parcel Number RFH46116
Map
Home Values in the Area
Average Home Value in this Area
Tax History
| Year | Tax Paid | Tax Assessment Tax Assessment Total Assessment is a certain percentage of the fair market value that is determined by local assessors to be the total taxable value of land and additions on the property. | Land | Improvement |
|---|---|---|---|---|
| 2025 | $5,082 | $1,241,500 | $0 | $0 |
| 2024 | $5,598 | $1,024,700 | $0 | $0 |
| 2023 | $5,393 | $1,024,700 | $0 | $0 |
| 2022 | $3,413 | $512,200 | $0 | $0 |
| 2021 | $3,790 | $512,200 | $0 | $0 |
| 2020 | $4,119 | $550,700 | $0 | $0 |
| 2019 | $4,053 | $550,700 | $0 | $0 |
| 2018 | $3,656 | $450,700 | $0 | $0 |
| 2017 | $3,501 | $450,700 | $0 | $0 |
| 2016 | $3,104 | $394,100 | $0 | $0 |
| 2015 | $3,096 | $394,100 | $0 | $0 |
| 2014 | $3,415 | $255,831 | $0 | $0 |
Property History
| Date | Event | Price | List to Sale | Price per Sq Ft |
|---|---|---|---|---|
| 11/14/2025 11/14/25 | For Sale | $1,500,000 | -- | $445 / Sq Ft |
Purchase History
| Date | Type | Sale Price | Title Company |
|---|---|---|---|
| Quit Claim Deed | -- | None Listed On Document | |
| Interfamily Deed Transfer | -- | Timios Inc | |
| Interfamily Deed Transfer | -- | Timios Inc | |
| Interfamily Deed Transfer | -- | None Available | |
| Interfamily Deed Transfer | -- | Montana Title & Escrow | |
| Joint Tenancy Deed | -- | Montana Title & Escrow |
Mortgage History
| Date | Status | Loan Amount | Loan Type |
|---|---|---|---|
| Open | $274,200 | New Conventional | |
| Previous Owner | $346,000 | New Conventional | |
| Previous Owner | $409,500 | Unknown |
Source: Big Sky Country MLS
MLS Number: 405290
APN: 06-0905-20-2-09-11-0000
- 8663 E Panorama Dr
- 8651 E Panorama Dr
- 3495 Deer Creek Dr
- 405 Resolute Ridge Rd
- 687 Glory Ln
- TBD Glory Ln
- 7611 Sypes Canyon Rd
- 2915 Branding Iron Rd
- 1055 Caddie Ct
- 3550 Yellowbell Rd
- 557 St Andrews Dr
- 523 St Andrews Dr
- 546 Naya-Nuki Dr
- 3107 Augusta Dr
- Lot 28 Cold Smoke Dr
- 809 Cape Ave
- 333 Churn Creek Dr
- 9440 Saddle Mountain Rd
- 510 Cold Smoke
- 1031 Boylan Rd
- 605 E Bryant St Unit ID1292392P
- 605 E Bryant St Unit ID1292391P
- 611 Nikles Dr Unit 103203
- 221 E Oak St
- 3079 N 27th Ave
- 2933 N 27th Ave Unit 12
- 3037 Catron St Unit Catron A
- 1223 N 8th Ave
- 1163 Thomas Dr Unit B
- 803 N Grand Ave
- 825 N 3rd Ave
- 2235 Tschache Ln
- 602 N Willson Ave Unit ID1292378P
- 46 Locomotive Loop Unit ID1292385P
- 1810 N 25th Ave
- 1016 N 15th Ave
- 605 N 7th Ave Unit 301
- 130 Village Crossing Way
- 476 Enterprise Blvd Unit 119
- 476 Enterprise Blvd Unit 210
