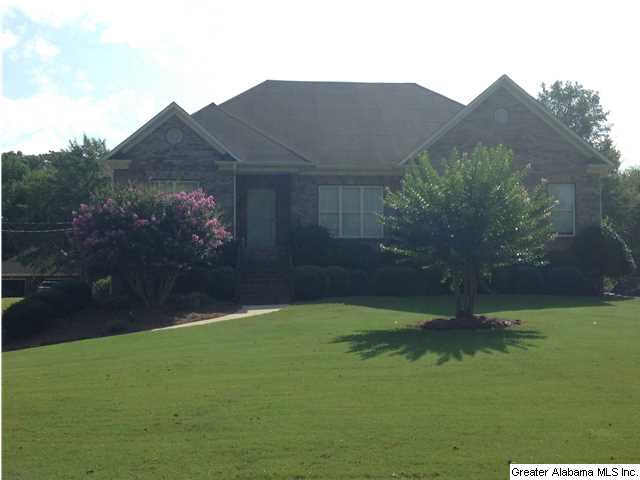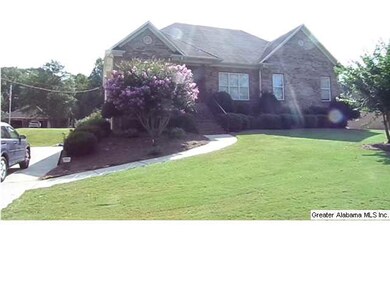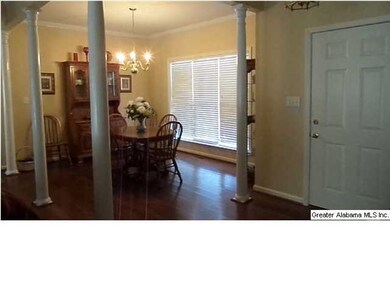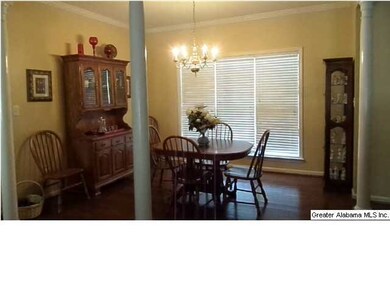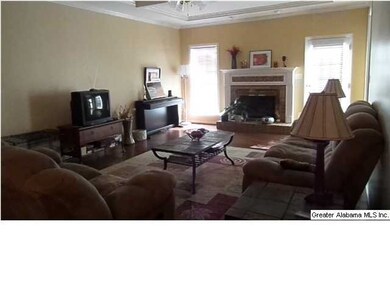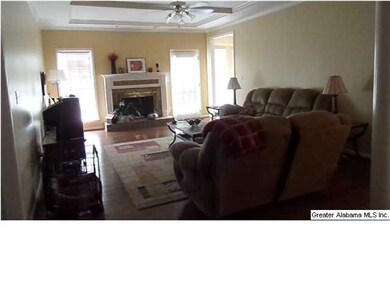
8407 Old Highway 31 Morris, AL 35116
Estimated Value: $316,743 - $385,000
Highlights
- Deck
- Cathedral Ceiling
- Hydromassage or Jetted Bathtub
- Bryan Elementary School Rated 9+
- Wood Flooring
- Attic
About This Home
As of February 2015This Is A Custom Built Full Brick One Level Home With A Full Basement. Lots Of Beautiful Hardwood Flooring Throughout. Very Open Floorplan Offers Nice Entry Foyer That Is Open To The Formal Dining Room And Greatroom With Fireplace. Walk-In Laundry Room. 3 Bedrooms Split Plan On The Main Level. Private Masterbath Offfers Separate Jetted Tub And Shower. A Huge Walk-In Closet In Masterbath Too. Downstairs Offers A 4th Bedroom And A Bonus/Mancave Plus More Parking In The Basement. This Home Is Situated In The Most Convenient Location and The Lot Is Almost A One Acre Lot - Very Very Level And Backs Up To The Woods With Lots Of Privacy Behind The Home. Please Call Today For Your Private Showing!!
Home Details
Home Type
- Single Family
Est. Annual Taxes
- $1,729
Year Built
- 1999
Lot Details
- 0.78
Parking
- 3 Car Garage
- Basement Garage
Interior Spaces
- 1,914 Sq Ft Home
- 1-Story Property
- Crown Molding
- Smooth Ceilings
- Cathedral Ceiling
- Ceiling Fan
- Recessed Lighting
- Marble Fireplace
- Gas Fireplace
- Double Pane Windows
- Window Treatments
- Great Room with Fireplace
- Dining Room
- Basement Fills Entire Space Under The House
- Pull Down Stairs to Attic
Kitchen
- Stove
- Built-In Microwave
- Dishwasher
- Laminate Countertops
Flooring
- Wood
- Carpet
- Tile
Bedrooms and Bathrooms
- 3 Bedrooms
- Split Bedroom Floorplan
- Walk-In Closet
- 2 Full Bathrooms
- Split Vanities
- Hydromassage or Jetted Bathtub
- Bathtub and Shower Combination in Primary Bathroom
- Separate Shower
- Linen Closet In Bathroom
Laundry
- Laundry Room
- Laundry on main level
Outdoor Features
- Deck
Utilities
- Central Heating and Cooling System
- Electric Water Heater
- Septic Tank
Listing and Financial Details
- Assessor Parcel Number 07-12-2-000-005.001
Ownership History
Purchase Details
Home Financials for this Owner
Home Financials are based on the most recent Mortgage that was taken out on this home.Purchase Details
Home Financials for this Owner
Home Financials are based on the most recent Mortgage that was taken out on this home.Purchase Details
Purchase Details
Home Financials for this Owner
Home Financials are based on the most recent Mortgage that was taken out on this home.Purchase Details
Home Financials for this Owner
Home Financials are based on the most recent Mortgage that was taken out on this home.Similar Homes in Morris, AL
Home Values in the Area
Average Home Value in this Area
Purchase History
| Date | Buyer | Sale Price | Title Company |
|---|---|---|---|
| Stewart Steadman | $197,000 | -- | |
| Studyvin Don E | $199,000 | -- | |
| Sanders Clark M | -- | Land Title Company Alabama | |
| Sanders Clark M | $189,900 | Cahaba Title Inc | |
| Skidmore Gary E | $178,000 | Cahaba Title Inc |
Mortgage History
| Date | Status | Borrower | Loan Amount |
|---|---|---|---|
| Open | Stewart Steadman | $165,000 | |
| Closed | Stewart Steadman | $179,587 | |
| Previous Owner | Studyvin Don E | $50,000 | |
| Previous Owner | Sanders Clark M | $180,405 | |
| Previous Owner | Skidmore Gary E | $130,000 |
Property History
| Date | Event | Price | Change | Sq Ft Price |
|---|---|---|---|---|
| 02/18/2015 02/18/15 | Sold | $197,000 | -10.4% | $103 / Sq Ft |
| 12/22/2014 12/22/14 | Pending | -- | -- | -- |
| 08/19/2014 08/19/14 | For Sale | $219,900 | -- | $115 / Sq Ft |
Tax History Compared to Growth
Tax History
| Year | Tax Paid | Tax Assessment Tax Assessment Total Assessment is a certain percentage of the fair market value that is determined by local assessors to be the total taxable value of land and additions on the property. | Land | Improvement |
|---|---|---|---|---|
| 2024 | $1,729 | $30,420 | -- | -- |
| 2022 | $1,590 | $29,010 | $5,200 | $23,810 |
| 2021 | $1,271 | $23,400 | $5,200 | $18,200 |
| 2020 | $1,205 | $22,210 | $5,200 | $17,010 |
| 2019 | $1,196 | $22,060 | $0 | $0 |
| 2018 | $1,159 | $21,420 | $0 | $0 |
| 2017 | $1,231 | $22,680 | $0 | $0 |
| 2016 | $1,137 | $21,020 | $0 | $0 |
| 2015 | $1,137 | $21,020 | $0 | $0 |
| 2014 | $1,165 | $21,520 | $0 | $0 |
| 2013 | $1,165 | $21,520 | $0 | $0 |
Agents Affiliated with this Home
-
Denise Hays-Launius

Seller's Agent in 2015
Denise Hays-Launius
RE/MAX
(205) 966-2935
136 Total Sales
-
Andrew Hancock

Buyer's Agent in 2015
Andrew Hancock
Keller Williams Realty Vestavia
(205) 999-7508
202 Total Sales
Map
Source: Greater Alabama MLS
MLS Number: 607142
APN: 07-00-12-2-000-005.001
- 6678 Old Highway 31 Unit 6,007,004
- 186 Trotter Ln
- 198 Trotter Ln
- 8520 Sheffield Dr
- 8438 Warwick Dr
- 8309 2nd Ave
- 531 Crane St
- 511 Bowman Dr
- 8424 Mann Ln
- 8603 Montina Dr
- 8205 4th Ave
- 8616 Driftwood Dr
- 937 Morris Majestic Rd
- 8924 Stouts Rd Unit 1
- 556 Triple Creek Dr
- 515 Nail Rd
- 0 Glennwood Rd Unit Lots 2B, 2C & 2D of
- 1301 Stratford Ct
- 524 Bridlewood Cir
- 933 Glennwood Rd
- 8407 Old Highway 31
- 8403 Old Highway 31
- 8411 Old Highway 31
- 8399 Old Highway 31
- 8415 Old Highway 31
- 8404 Old Highway 31
- 8395 Old Highway 31
- 8400 Old Highway 31
- 8472 Stouts Rd
- 8472 Stouts Rd Unit 3.002
- 8391 Old Highway 31
- 8500 Old Highway 31
- 8493 Sheffield Dr
- 8390 Old Highway 31
- 8484 Sheffield Dr
- 8488 Sheffield Dr
- 8478 Stouts Rd
- 8396 Old Highway 31
- 8514 Stouts Rd
- 8466 Stouts Rd
