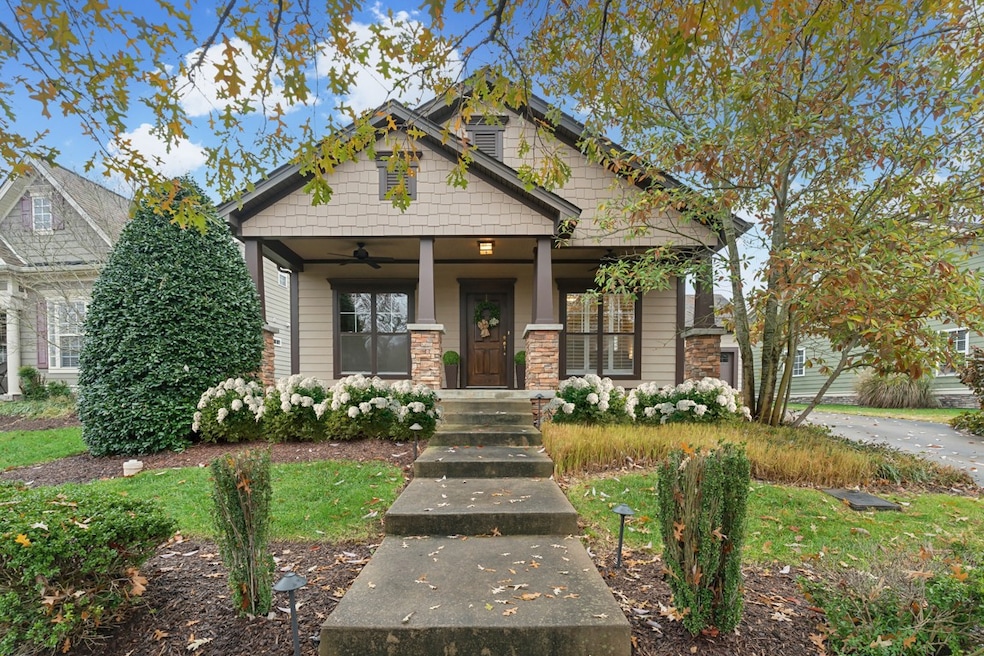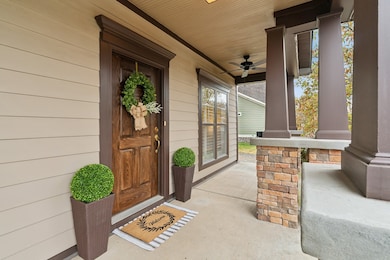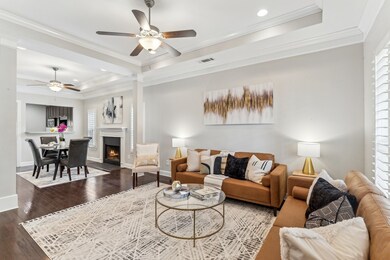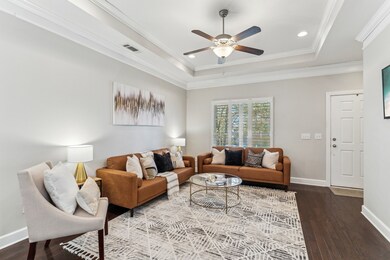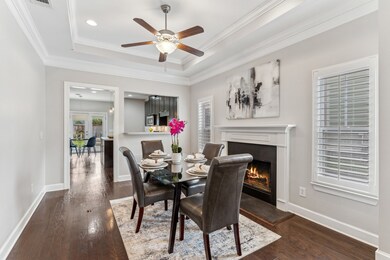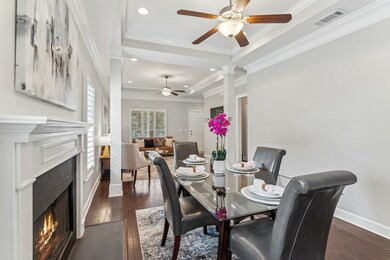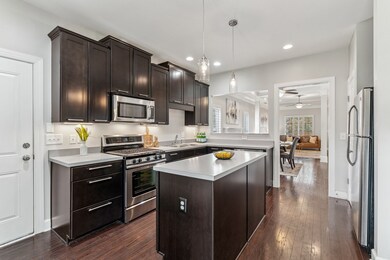
8408 Danbrook Dr Nolensville, TN 37135
Highlights
- Wood Flooring
- Community Pool
- Walk-In Closet
- 1 Fireplace
- Covered patio or porch
- Cooling Available
About This Home
As of January 2025Experience the perfect blend of comfort and convenience in this wonderful one-level Craftsman-style charmer in Nolensville! The 3-bedroom, 2-bathroom cottage features gleaming hardwood floors and offers living areas that are perfect for entertaining or unwinding. Enjoy cozy evenings by the fireplace or relax on the front porch while you talk to the neighbors that walk by. The kitchen boasts a gas range, wine fridge, ample cabinet space and an island, making meal prep a breeze. The large primary bedroom is a true retreat, featuring an en suite with an oversized tiled shower and a custom California Closet system. Step outside to the covered patio that overlooks a fenced-in backyard—perfect for outdoor fun, gardening, or pets. A 2-car garage provides additional space for storage and convenience, as it's only one step into the kitchen from the garage! Front lawn is maintained by HOA and yard has irrigation system. Refrigerator and washer/dryer included! Burkitt Place is a vibrant community with lots of activities and amenities, including pools, sidewalks, playground and walking trails. Plus, you'll love the unbeatable location — just minutes away from Publix, Starbucks, dining, daycares (adjacent to the neighborhood!), medical, shopping, and both I-24 AND I-65. Don’t miss this opportunity to live in a fantastic neighborhood with everything you need! 3D Virtual tour in links!
Last Agent to Sell the Property
Benchmark Realty, LLC Brokerage Phone: 9313021904 License #337431 Listed on: 12/12/2024

Home Details
Home Type
- Single Family
Est. Annual Taxes
- $2,345
Year Built
- Built in 2010
Lot Details
- 7,841 Sq Ft Lot
- Lot Dimensions are 87 x 122
- Back Yard Fenced
- Irrigation
HOA Fees
- $109 Monthly HOA Fees
Parking
- 2 Car Garage
- Garage Door Opener
Interior Spaces
- 1,428 Sq Ft Home
- Property has 1 Level
- Ceiling Fan
- 1 Fireplace
- Combination Dining and Living Room
- Crawl Space
Kitchen
- <<microwave>>
- Dishwasher
- Disposal
Flooring
- Wood
- Carpet
- Tile
Bedrooms and Bathrooms
- 3 Main Level Bedrooms
- Walk-In Closet
- 2 Full Bathrooms
Laundry
- Dryer
- Washer
Outdoor Features
- Covered patio or porch
Schools
- Henry C. Maxwell Elementary School
- Thurgood Marshall Middle School
- Cane Ridge High School
Utilities
- Cooling Available
- Central Heating
- Underground Utilities
Listing and Financial Details
- Assessor Parcel Number 186040A20800CO
Community Details
Overview
- Association fees include ground maintenance, recreation facilities
- Burkitt Place Subdivision
Recreation
- Community Playground
- Community Pool
- Trails
Ownership History
Purchase Details
Home Financials for this Owner
Home Financials are based on the most recent Mortgage that was taken out on this home.Purchase Details
Home Financials for this Owner
Home Financials are based on the most recent Mortgage that was taken out on this home.Purchase Details
Home Financials for this Owner
Home Financials are based on the most recent Mortgage that was taken out on this home.Similar Homes in Nolensville, TN
Home Values in the Area
Average Home Value in this Area
Purchase History
| Date | Type | Sale Price | Title Company |
|---|---|---|---|
| Warranty Deed | $480,000 | Momentum Title | |
| Warranty Deed | $238,900 | Centennial Title Company Inc | |
| Warranty Deed | $238,185 | None Available |
Mortgage History
| Date | Status | Loan Amount | Loan Type |
|---|---|---|---|
| Open | $15,000 | New Conventional | |
| Previous Owner | $191,120 | New Conventional | |
| Previous Owner | $233,870 | FHA |
Property History
| Date | Event | Price | Change | Sq Ft Price |
|---|---|---|---|---|
| 07/05/2025 07/05/25 | For Rent | $950 | 0.0% | -- |
| 07/01/2025 07/01/25 | Off Market | $950 | -- | -- |
| 06/22/2025 06/22/25 | For Rent | $950 | 0.0% | -- |
| 06/21/2025 06/21/25 | Off Market | $950 | -- | -- |
| 04/23/2025 04/23/25 | For Rent | $950 | 0.0% | -- |
| 01/17/2025 01/17/25 | Sold | $480,000 | -4.0% | $336 / Sq Ft |
| 12/18/2024 12/18/24 | Pending | -- | -- | -- |
| 12/12/2024 12/12/24 | For Sale | $499,900 | +109.3% | $350 / Sq Ft |
| 05/14/2015 05/14/15 | Off Market | $238,900 | -- | -- |
| 11/13/2014 11/13/14 | For Sale | $675,000 | +182.5% | $473 / Sq Ft |
| 08/01/2012 08/01/12 | Sold | $238,900 | -- | $167 / Sq Ft |
Tax History Compared to Growth
Tax History
| Year | Tax Paid | Tax Assessment Tax Assessment Total Assessment is a certain percentage of the fair market value that is determined by local assessors to be the total taxable value of land and additions on the property. | Land | Improvement |
|---|---|---|---|---|
| 2024 | $2,345 | $80,250 | $21,500 | $58,750 |
| 2023 | $2,345 | $80,250 | $21,500 | $58,750 |
| 2022 | $3,040 | $80,250 | $21,500 | $58,750 |
| 2021 | $2,370 | $80,250 | $21,500 | $58,750 |
| 2020 | $2,524 | $66,625 | $20,000 | $46,625 |
| 2019 | $1,836 | $66,625 | $20,000 | $46,625 |
Agents Affiliated with this Home
-
John Sheng
J
Seller's Agent in 2025
John Sheng
Exit Real Estate Solutions
(615) 866-7789
17 Total Sales
-
Heather Legg

Seller's Agent in 2025
Heather Legg
Benchmark Realty, LLC
(931) 302-1904
24 in this area
82 Total Sales
-
My-Linh Behaylo
M
Buyer's Agent in 2025
My-Linh Behaylo
Realty of America
(615) 479-3898
2 in this area
103 Total Sales
-
Susan Harwood
S
Seller's Agent in 2012
Susan Harwood
Tarkington & Harwell Realtors®, LLC
(615) 371-2474
7 Total Sales
Map
Source: Realtracs
MLS Number: 2768191
APN: 186-04-0A-208-00
- 8404 Danbrook Dr
- 8433 Danbrook Dr
- 8012 Canonbury Dr
- 7620 Kemberton Dr E
- 109 Hartley Ct
- 8825 Caswick Ct
- 411 Iona Way
- 110 Burkitt Commons Ave
- 104 Burkitt Commons Ave
- 8136 Middlewick Ln
- 509 Ivor St
- 353 Kara Ln
- 9021 Macauley Ln
- 212 Muir Ave
- 148 Burkitt Commons Ave
- 141 Burkitt Commons Ave
- 150 Burkitt Commons Ave
- 1021 Vida Way Unit 202
- 707 Chard Ln
- 1063 Vida Way
