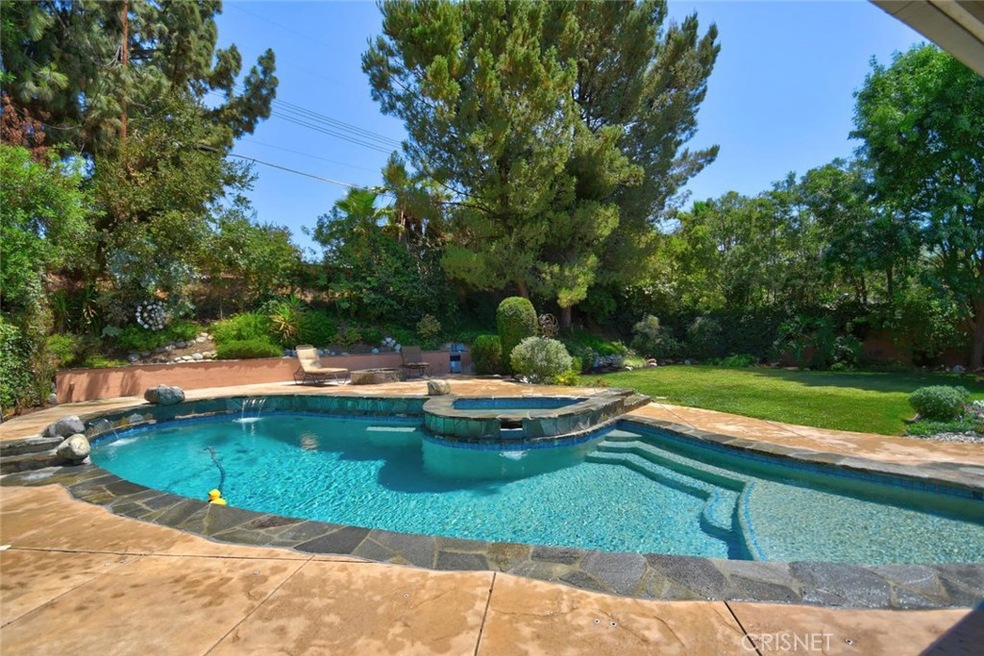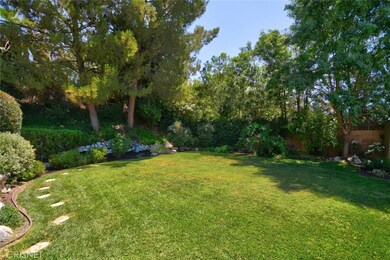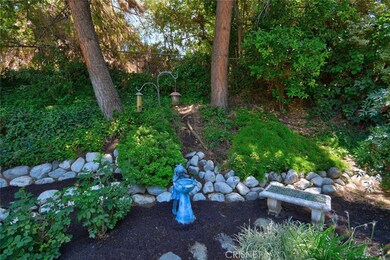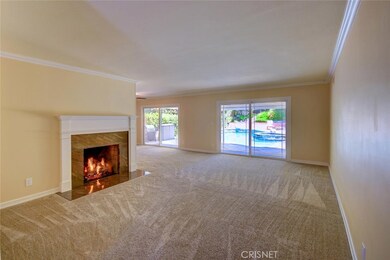
8408 Fable Ave Canoga Park, CA 91304
Highlights
- In Ground Pool
- Updated Kitchen
- Property is near a park
- Primary Bedroom Suite
- Open Floorplan
- Traditional Architecture
About This Home
As of September 2024Sensational remodeled one story features Tropical Paradise yard, custom pool with waterfalls, spa, portable fence, fire pit, lush landscape, mature trees, adorable yard statues, huge grassy play yard and oversized covered patio for true outdoor living with the joy of a holiday in your own secluded retreat. From the enchanting curb appeal with stamped concrete driveway, to the sprawling 11,023 s.f. lot, this is truly a special home. The unique fireplace surrounded by European tile, with sophisticated mantle features decorative logs and crystals to warm the living room that flows into the large family room with walls of glass doors overlooking the back yard. Remodeled kitchen with cabinets galore, Corian counters, 5 burner gas range, double ovens and large pantry. Inviting formal dining room enhanced by built in china cabinet with glass doors, book shelves, Granite counter and convenient storage. Large master suite with views of the yard and features remodeled bath, double sinks and door opening to the patio. Home shows light and bright and additional bedrooms are abundant in size with many windows. Smooth ceilings and crown moldings are featured in main living areas. Remodeled hall bath and so many upgrades including dual pane windows and sliding glass doors, heating and air conditioning, recent paint, ceiling fans, automatic sprinklers and so much more. Once you enter the double doors to the formal entry, the view of the back yard will greet you and say welcome home!
Last Agent to Sell the Property
Coldwell Banker Realty License #00959059 Listed on: 08/15/2018

Home Details
Home Type
- Single Family
Est. Annual Taxes
- $11,366
Year Built
- Built in 1964
Lot Details
- 0.25 Acre Lot
- West Facing Home
- Block Wall Fence
- Landscaped
- Level Lot
- Sprinkler System
- Lawn
- Back and Front Yard
- Density is up to 1 Unit/Acre
- Property is zoned LARE11
Parking
- 2 Car Direct Access Garage
- Parking Available
- Front Facing Garage
Home Design
- Traditional Architecture
- Additions or Alterations
- Raised Foundation
- Frame Construction
- Composition Roof
Interior Spaces
- 2,110 Sq Ft Home
- 1-Story Property
- Open Floorplan
- Built-In Features
- Recessed Lighting
- Double Pane Windows
- Formal Entry
- Family Room Off Kitchen
- Living Room with Fireplace
- Dining Room
- Fire and Smoke Detector
- Laundry Room
Kitchen
- Updated Kitchen
- Open to Family Room
- <<doubleOvenToken>>
- <<builtInRangeToken>>
- Dishwasher
- Corian Countertops
- Disposal
Flooring
- Carpet
- Tile
Bedrooms and Bathrooms
- 4 Bedrooms | 1 Main Level Bedroom
- Primary Bedroom Suite
- Remodeled Bathroom
- Dual Sinks
- Dual Vanity Sinks in Primary Bathroom
- <<tubWithShowerToken>>
- Walk-in Shower
Pool
- In Ground Pool
- In Ground Spa
- Gas Heated Pool
- Fence Around Pool
Outdoor Features
- Concrete Porch or Patio
- Exterior Lighting
Schools
- El Camino Charter High School
Utilities
- Central Heating and Cooling System
- Standard Electricity
- Phone Available
Additional Features
- Entry Slope Less Than 1 Foot
- Property is near a park
Community Details
- No Home Owners Association
- Laundry Facilities
Listing and Financial Details
- Tax Lot 26
- Tax Tract Number 27452
- Assessor Parcel Number 2005018022
Ownership History
Purchase Details
Home Financials for this Owner
Home Financials are based on the most recent Mortgage that was taken out on this home.Purchase Details
Home Financials for this Owner
Home Financials are based on the most recent Mortgage that was taken out on this home.Purchase Details
Home Financials for this Owner
Home Financials are based on the most recent Mortgage that was taken out on this home.Similar Homes in the area
Home Values in the Area
Average Home Value in this Area
Purchase History
| Date | Type | Sale Price | Title Company |
|---|---|---|---|
| Grant Deed | $1,100,000 | California Title Company | |
| Warranty Deed | $829,000 | Equity Title Los Angeles | |
| Warranty Deed | $240,000 | United Title Company |
Mortgage History
| Date | Status | Loan Amount | Loan Type |
|---|---|---|---|
| Previous Owner | $704,650 | Purchase Money Mortgage | |
| Previous Owner | $367,975 | Adjustable Rate Mortgage/ARM | |
| Previous Owner | $100,000 | Credit Line Revolving | |
| Previous Owner | $400,000 | Unknown | |
| Previous Owner | $100,000 | Credit Line Revolving | |
| Previous Owner | $322,700 | Unknown | |
| Previous Owner | $33,300 | Stand Alone Second | |
| Previous Owner | $92,000 | Stand Alone Second | |
| Previous Owner | $192,000 | Purchase Money Mortgage |
Property History
| Date | Event | Price | Change | Sq Ft Price |
|---|---|---|---|---|
| 07/07/2025 07/07/25 | Price Changed | $5,200 | -5.5% | $2 / Sq Ft |
| 06/10/2025 06/10/25 | Price Changed | $5,500 | -5.2% | $3 / Sq Ft |
| 05/29/2025 05/29/25 | Price Changed | $5,800 | -3.3% | $3 / Sq Ft |
| 04/24/2025 04/24/25 | For Rent | $6,000 | 0.0% | -- |
| 09/10/2024 09/10/24 | Sold | $1,100,000 | +10.1% | $521 / Sq Ft |
| 08/27/2024 08/27/24 | Pending | -- | -- | -- |
| 08/25/2024 08/25/24 | For Sale | $999,000 | +20.5% | $473 / Sq Ft |
| 10/05/2018 10/05/18 | Sold | $829,000 | +1.2% | $393 / Sq Ft |
| 09/10/2018 09/10/18 | Pending | -- | -- | -- |
| 08/15/2018 08/15/18 | For Sale | $819,000 | -- | $388 / Sq Ft |
Tax History Compared to Growth
Tax History
| Year | Tax Paid | Tax Assessment Tax Assessment Total Assessment is a certain percentage of the fair market value that is determined by local assessors to be the total taxable value of land and additions on the property. | Land | Improvement |
|---|---|---|---|---|
| 2024 | $11,366 | $906,628 | $600,300 | $306,328 |
| 2023 | $11,150 | $888,852 | $588,530 | $300,322 |
| 2022 | $10,639 | $871,425 | $576,991 | $294,434 |
| 2021 | $10,507 | $854,339 | $565,678 | $288,661 |
| 2019 | $10,198 | $829,000 | $548,900 | $280,100 |
| 2018 | $4,532 | $358,490 | $187,461 | $171,029 |
| 2016 | $4,316 | $344,572 | $180,183 | $164,389 |
| 2015 | $4,255 | $339,397 | $177,477 | $161,920 |
| 2014 | $4,276 | $332,750 | $174,001 | $158,749 |
Agents Affiliated with this Home
-
Ekaterina Nalbandova

Seller's Agent in 2025
Ekaterina Nalbandova
Compass
(310) 666-8380
2 in this area
24 Total Sales
-
Teresa Piasky

Seller's Agent in 2024
Teresa Piasky
Coldwell Banker Realty
(626) 353-6654
1 in this area
71 Total Sales
-
D
Seller Co-Listing Agent in 2024
Daniel Ramos
Redfin Corporation
-
Donna Hoffer

Seller's Agent in 2018
Donna Hoffer
Coldwell Banker Realty
(818) 657-4422
9 in this area
14 Total Sales
Map
Source: California Regional Multiple Listing Service (CRMLS)
MLS Number: SR18193646
APN: 2005-018-022
- 23546 Community St
- 23509 Community St
- 23401 Schoenborn St
- 8323 Gustav Ln
- 8204 Clemens Ave
- 23774 Burton St
- 23711 Baltar St
- 8308 Jason Ave
- 8304 Mariposa Ct
- 8314 Mariposa Ct
- 23248 Community St
- 23942 Schoenborn St
- 8324 Joan Ln
- 8404 Joan Ln
- 23676 Strathern St
- 8042 Masefield Ct
- 23911 Homezell Dr
- 8631 8639 Limerock Terrace
- 8631 Limerock Terrace
- 8051 Bobbyboyar Ave






