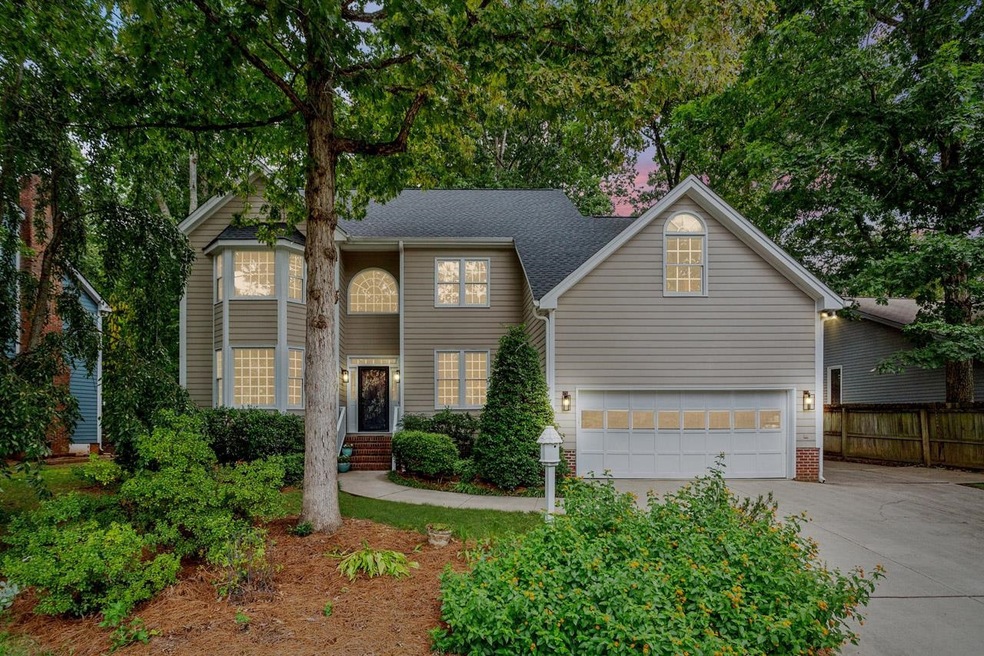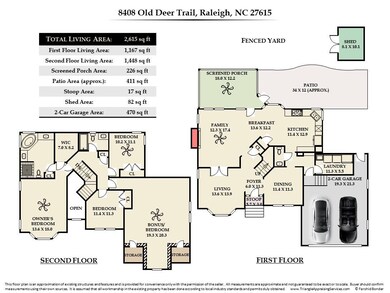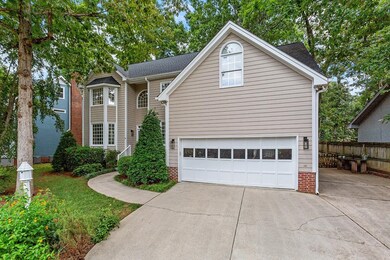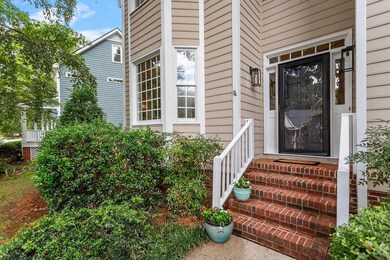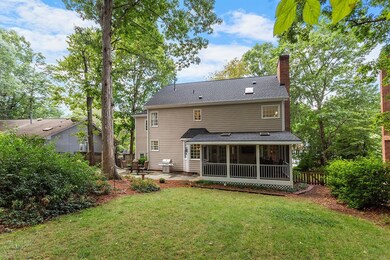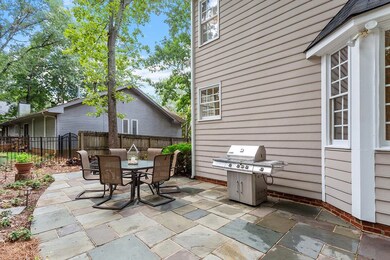
8408 Old Deer Trail Raleigh, NC 27615
Estimated Value: $646,000 - $786,000
Highlights
- Wooded Lot
- Transitional Architecture
- Bonus Room
- West Millbrook Middle School Rated A-
- Wood Flooring
- Granite Countertops
About This Home
As of September 2023Superior Summerfield Neighborhood home w/Entertainment Sized Living Room & updated Functional Kitchen with eXtra storage; Sep. dining room but you'll spend your time on the spacious screened porch Perfect for Entertaining or Relaxing. Owners suite walk-in Closet & large Bathroom w/2 sep sinks, New fixtures &shower glass, +garden Tub. New light fixtures throughout. New roof/gutters'21, Interior paint '21&'22; Sealed crawl '19, HVAC '18, exterior paint'17. Please see list of ALL updates in docs. Has central vac system, Tankless water heater& Electric car charger in garage. Fenced-In Backyard w/play structure, compost, storage shed. MULTIPLE OFFERS RECEIVED. showings end Monday 8/21/23 at noon.
Last Agent to Sell the Property
EXP Realty LLC License #277938 Listed on: 08/11/2023

Home Details
Home Type
- Single Family
Est. Annual Taxes
- $4,132
Year Built
- Built in 1994
Lot Details
- 0.34 Acre Lot
- Lot Dimensions are 169.68 x 135.58 x 96.39
- Fenced Yard
- Wooded Lot
- Landscaped with Trees
- Property is zoned R-4
Parking
- 2 Car Garage
- Electric Vehicle Home Charger
- Garage Door Opener
Home Design
- Transitional Architecture
- Traditional Architecture
- Masonite
Interior Spaces
- 2,615 Sq Ft Home
- 2-Story Property
- Central Vacuum
- Skylights
- Gas Log Fireplace
- Entrance Foyer
- Family Room with Fireplace
- Living Room
- Breakfast Room
- Dining Room
- Bonus Room
- Screened Porch
- Storage
- Crawl Space
- Pull Down Stairs to Attic
- Storm Doors
Kitchen
- Range Hood
- Microwave
- Dishwasher
- ENERGY STAR Qualified Appliances
- Granite Countertops
Flooring
- Wood
- Carpet
- Tile
Bedrooms and Bathrooms
- 3 Bedrooms
- Walk-In Closet
- Low Flow Plumbing Fixtures
- Soaking Tub
- Walk-in Shower
Laundry
- Laundry Room
- Laundry on main level
- Dryer
- Washer
Outdoor Features
- Patio
- Outdoor Gas Grill
Schools
- North Ridge Elementary School
- West Millbrook Middle School
- Sanderson High School
Utilities
- Forced Air Zoned Heating and Cooling System
- Heating System Uses Natural Gas
- Tankless Water Heater
- Cable TV Available
Additional Features
- Accessible Washer and Dryer
- Energy-Efficient Thermostat
Community Details
Overview
- No Home Owners Association
- Summerfield Subdivision
Recreation
- Community Pool
Ownership History
Purchase Details
Home Financials for this Owner
Home Financials are based on the most recent Mortgage that was taken out on this home.Purchase Details
Similar Homes in Raleigh, NC
Home Values in the Area
Average Home Value in this Area
Purchase History
| Date | Buyer | Sale Price | Title Company |
|---|---|---|---|
| Norris Kevin | $695,000 | None Listed On Document | |
| Voiers Anthony S | $237,000 | -- |
Mortgage History
| Date | Status | Borrower | Loan Amount |
|---|---|---|---|
| Open | Norris Kevin | $351,000 | |
| Open | Norris Kevin | $660,250 | |
| Previous Owner | Voiers Anthony S | $230,000 | |
| Previous Owner | Voiers Anthony S | $245,000 | |
| Previous Owner | Voiers Anthony S | $136,000 |
Property History
| Date | Event | Price | Change | Sq Ft Price |
|---|---|---|---|---|
| 09/20/2023 09/20/23 | Sold | $695,000 | +1.0% | $266 / Sq Ft |
| 08/21/2023 08/21/23 | Pending | -- | -- | -- |
| 08/19/2023 08/19/23 | For Sale | $688,000 | -- | $263 / Sq Ft |
Tax History Compared to Growth
Tax History
| Year | Tax Paid | Tax Assessment Tax Assessment Total Assessment is a certain percentage of the fair market value that is determined by local assessors to be the total taxable value of land and additions on the property. | Land | Improvement |
|---|---|---|---|---|
| 2024 | $5,797 | $665,143 | $200,000 | $465,143 |
| 2023 | $4,447 | $406,155 | $130,000 | $276,155 |
| 2022 | $4,132 | $406,155 | $130,000 | $276,155 |
| 2021 | $3,972 | $406,155 | $130,000 | $276,155 |
| 2020 | $3,900 | $406,155 | $130,000 | $276,155 |
| 2019 | $4,201 | $360,753 | $130,000 | $230,753 |
| 2018 | $3,962 | $360,753 | $130,000 | $230,753 |
| 2017 | $3,773 | $360,753 | $130,000 | $230,753 |
| 2016 | $3,695 | $360,753 | $130,000 | $230,753 |
| 2015 | $3,666 | $352,097 | $110,000 | $242,097 |
| 2014 | $3,477 | $352,097 | $110,000 | $242,097 |
Agents Affiliated with this Home
-
Catherine Baldwin

Seller's Agent in 2023
Catherine Baldwin
EXP Realty LLC
(919) 272-0856
27 Total Sales
-
Patrick Madigan

Buyer's Agent in 2023
Patrick Madigan
Keller Williams Realty
(919) 437-9423
184 Total Sales
-
Devin Kuneff
D
Buyer Co-Listing Agent in 2023
Devin Kuneff
Keller Williams Realty
(336) 706-5836
46 Total Sales
Map
Source: Doorify MLS
MLS Number: 2526618
APN: 1707.07-59-8961-000
- 8309 Stryker Ct
- 8305 Society Place
- 8201 Blue Heron Way
- 313 Crown Oaks Dr
- 7746 Kingsberry Ct Unit 213A
- 109 Chatterson Dr
- 7731 Kingsberry Ct
- 42 Renwick Ct
- 8231 Allyns Landing Way Unit 101
- 8231 Allyns Landing Way Unit 302
- 7719 Kingsberry Ct Unit 208B
- 8041 Allyns Landing Way Unit 303
- 8729 Valentine Ct
- 8215 Lloyd Allyns Way
- 300 Wakewood Ct
- 8410 Zinc Autumn Path
- 8415 Zinc Autumn Path
- 8401 Zinc Autumn Path
- 309 Penn Oak Cir
- 7407 Sandy Creek Dr
- 8408 Old Deer Trail
- 8412 Old Deer Trail
- 8404 Old Deer Trail
- 8416 Old Deer Trail
- 8328 Apple Orchard Way
- 8332 Apple Orchard Way
- 8336 Apple Orchard Way
- 8413 Old Deer Trail
- 8324 Apple Orchard Way
- 8405 Old Deer Trail
- 8225 Old Well Ln
- 8221 Old Well Ln
- 8409 Old Deer Trail
- 8405 Harbison Way
- 2220 Persimmion Dr
- 8441 Summersprings Ln
- 8217 Old Well Ln
- 8325 Apple Orchard Way
- 8401 Harbison Way
- 8329 Apple Orchard Way
