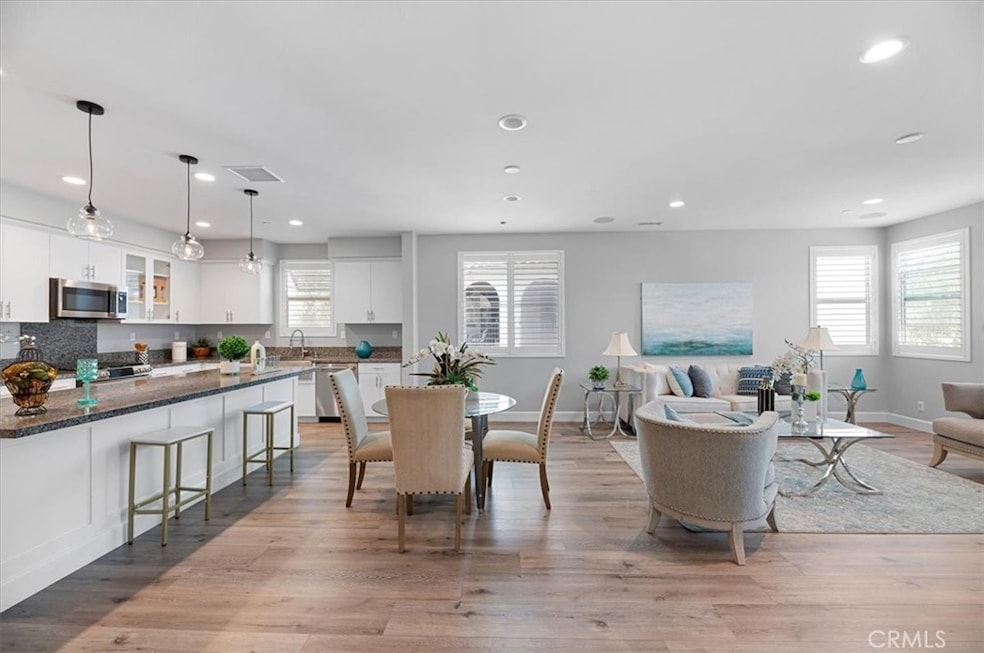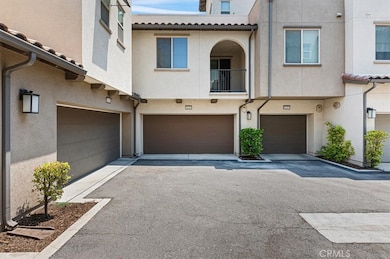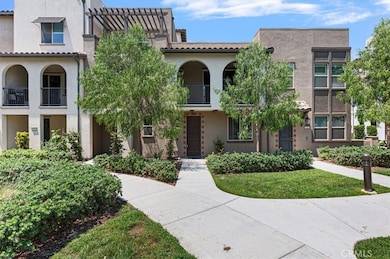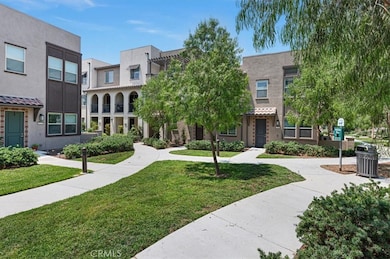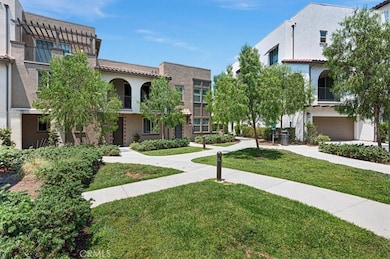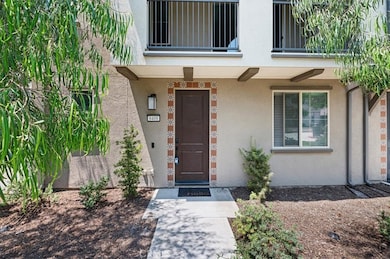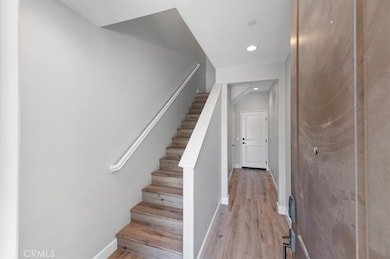
8408 Spirit St Chino, CA 91708
The Preserve NeighborhoodEstimated payment $4,328/month
Highlights
- Popular Property
- Fitness Center
- Open Floorplan
- Cal Aero Preserve Academy Rated A-
- Spa
- Clubhouse
About This Home
Welcome to this generously upgraded home in the highly sought-after Preserve Community of Chino. Offering 2 spacious bedrooms with 3 walk-in closets, 3 full bathrooms with upgraded hardware, and a loft that can easily be transformed into a 3rd bedroom, this TWO-STORY home blends modern comfort with thoughtful design and PAID OFF SOLAR!
Step into the light-filled living area, where high ceilings and an abundance of windows create an open, airy atmosphere. The chef-inspired kitchen features an OVERSIZED island for entertaining, upgraded stainless steel farm sink, stainless steel GE appliances, quartz countertops, upgraded soft close doors/drawers and double glass doors at kitchen uppers, LED recessed can lighting with SMART dimmer switch, a closet pantry for additional storage, custom paneling and a built-in 7 speaker surround system in the great room and loft.
The luxurious primary suite boasts TWO walk-in closets and a dual-sink vanity. Just steps from the loft, a third full bathroom offers convenience—especially if the spacious loft is used as an additional bedroom or home office.
Enjoy outdoor living on your private balcony—ideal for lounging, dining, or soaking in the sun. Additional upgrades include LVP flooring, premium carpet, shuttered windows, tankless water heater and water softener, and direct access to your attached 2-car garage.
As a resident of The Preserve, you’ll have access to top-tier amenities: 3 recreational centers offering fitness centers, resort-style pools & spas, dog parks, tot lots, basketball & tennis courts, walking trails, greenbelts, bbq areas, and an impressive clubhouse with a movie theatre, game room, library, business center, conference room, and cafe with free wifi! All this within the award-winning Chino Hills High School district.
Property Details
Home Type
- Condominium
Est. Annual Taxes
- $9,342
Year Built
- Built in 2020
HOA Fees
Parking
- 2 Car Attached Garage
- Parking Available
Home Design
- Turnkey
- Permanent Foundation
- Tile Roof
- Stucco
Interior Spaces
- 1,937 Sq Ft Home
- 2-Story Property
- Open Floorplan
- Wired For Sound
- Recessed Lighting
- Shutters
- Family Room Off Kitchen
- Loft
- Smart Home
Kitchen
- Open to Family Room
- Walk-In Pantry
- Convection Oven
- Gas Range
- Microwave
- Dishwasher
- Kitchen Island
- Quartz Countertops
- Pots and Pans Drawers
- Self-Closing Cabinet Doors
- Utility Sink
- Disposal
Flooring
- Carpet
- Vinyl
Bedrooms and Bathrooms
- 3 Bedrooms | 2 Main Level Bedrooms
- All Upper Level Bedrooms
- Walk-In Closet
- 3 Full Bathrooms
- Dual Vanity Sinks in Primary Bathroom
- Bathtub with Shower
- Walk-in Shower
Laundry
- Laundry Room
- Dryer
- Washer
Outdoor Features
- Spa
- Balcony
- Covered patio or porch
Schools
- Chino Hills High School
Utilities
- Central Heating and Cooling System
- Natural Gas Connected
- Tankless Water Heater
Additional Features
- Solar owned by seller
- Two or More Common Walls
Listing and Financial Details
- Tax Lot 3
- Tax Tract Number 20102
- Assessor Parcel Number 1055442130000
- $4,472 per year additional tax assessments
Community Details
Overview
- Front Yard Maintenance
- 5,129 Units
- Preserve Community Association, Phone Number (909) 606-7446
- First Residential Association, Phone Number (909) 606-7446
- Built by TriPointe Homes
- Maintained Community
Amenities
- Outdoor Cooking Area
- Community Barbecue Grill
- Picnic Area
- Clubhouse
- Banquet Facilities
- Billiard Room
- Meeting Room
- Recreation Room
Recreation
- Tennis Courts
- Ping Pong Table
- Community Playground
- Fitness Center
- Community Pool
- Community Spa
- Park
- Dog Park
- Bike Trail
Pet Policy
- Pets Allowed
Security
- Carbon Monoxide Detectors
- Fire and Smoke Detector
Map
Home Values in the Area
Average Home Value in this Area
Tax History
| Year | Tax Paid | Tax Assessment Tax Assessment Total Assessment is a certain percentage of the fair market value that is determined by local assessors to be the total taxable value of land and additions on the property. | Land | Improvement |
|---|---|---|---|---|
| 2025 | $9,342 | $496,706 | $173,189 | $323,517 |
| 2024 | $9,342 | $486,967 | $169,793 | $317,174 |
| 2023 | $9,193 | $477,419 | $166,464 | $310,955 |
| 2022 | $9,162 | $468,058 | $163,200 | $304,858 |
| 2021 | $9,053 | $458,880 | $160,000 | $298,880 |
| 2020 | $0 | $0 | $0 | $0 |
Property History
| Date | Event | Price | Change | Sq Ft Price |
|---|---|---|---|---|
| 07/17/2025 07/17/25 | For Sale | $615,000 | -- | $318 / Sq Ft |
Purchase History
| Date | Type | Sale Price | Title Company |
|---|---|---|---|
| Grant Deed | $459,000 | First American Title Company |
Mortgage History
| Date | Status | Loan Amount | Loan Type |
|---|---|---|---|
| Open | $367,104 | New Conventional |
Similar Homes in the area
Source: California Regional Multiple Listing Service (CRMLS)
MLS Number: TR25138561
APN: 1055-442-13
- 8441 Explorer St
- 15941 Bravery Ave
- 8414 Forest Park St
- 16017 E Preserve Loop
- 8495 E Preserve Loop
- 16016 Cochise Ct
- 16030 Cochise Ct
- 8276 Traveller St
- 8506 Forest Park St
- 16013 Cochise Ct
- 16113 Spicebush Ln
- 16035 Cochise Ct
- 16005 Cochise Ct
- 16125 Linden Ln
- 16041 Cochise Ct
- 16119 Linden Ln
- 16004 Alamo Ct
- 8243 Spirit St
- 16040 Alamo Ct
- 16139 Spicebush Ln
- 8254 Traveller St
- 8444 Milk Thistle Ln
- 15823 Elfin Forest Ave
- 8543 Midway Ln
- 8130 Garden Park St
- 8152 W Preserve Loop
- 15769 Agave Ave
- 8701 Celebration St
- 8726 Celebration St
- 8057 Horizon St
- 8723 Celebration St
- 16250 Homecoming Dr
- 15736 Cortland Ave
- 16459 Trailblazer Ave
- 7956 Barnstormer Ct
- 16004 Condor Ave
- 7840 Wild Rye St
- 16417 Trailblazer Ave
- 8400 Legacy Park
- 8810 Reflection St
