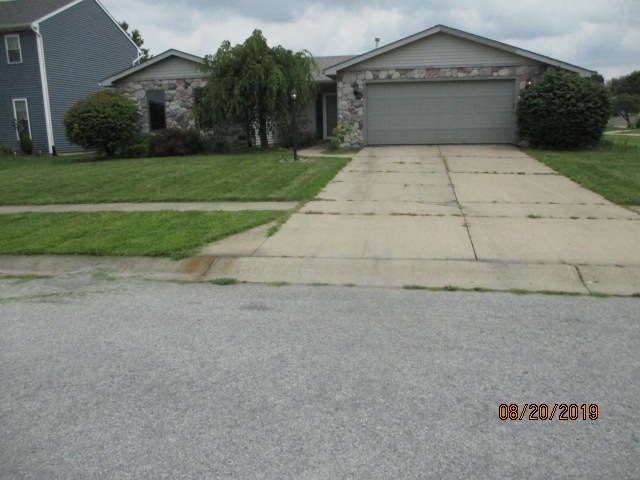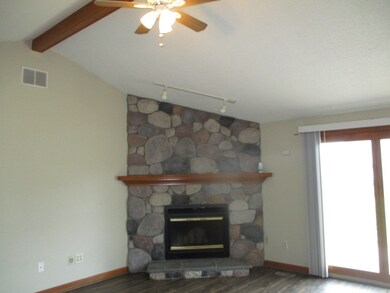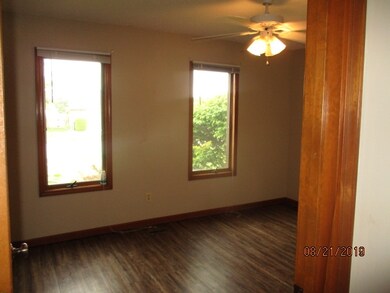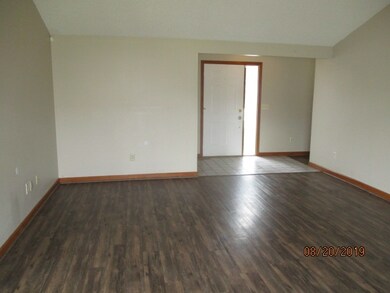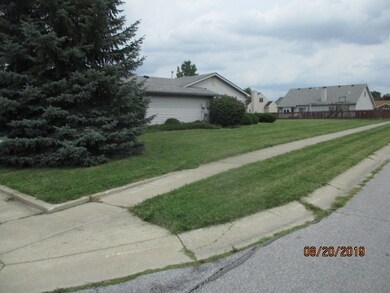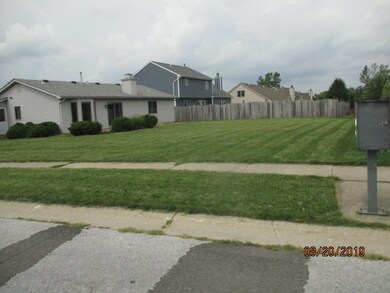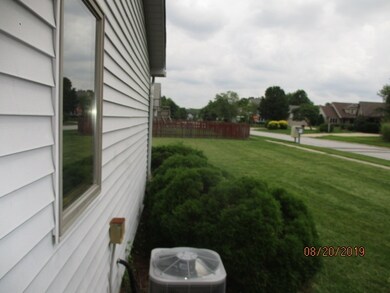
8408 Summerset Place Fort Wayne, IN 46825
Northwest Fort Wayne NeighborhoodHighlights
- Ranch Style House
- 2 Car Attached Garage
- Ceiling Fan
- Corner Lot
- Forced Air Heating and Cooling System
- Vinyl Flooring
About This Home
As of March 2022Appealing 3BR / 2BA Ranch - living room with corner fireplace - dining area to enjoy with back deck nearby to cookout on - master bath - large corner lot - attached garage with room for workbench - easy living floor plan - take a look today and make your best offer. Close to everything - shopping, schools, parks, pond, walking trails, etc.
Last Buyer's Agent
Carol Hedrick
Mike Thomas Assoc., Inc

Home Details
Home Type
- Single Family
Est. Annual Taxes
- $2,821
Year Built
- Built in 1990
Lot Details
- 0.26 Acre Lot
- Lot Dimensions are 88 x 130
- Corner Lot
- Level Lot
- Property is zoned R1
Parking
- 2 Car Attached Garage
- Garage Door Opener
- Off-Street Parking
Home Design
- Ranch Style House
- Slab Foundation
- Vinyl Construction Material
Interior Spaces
- 1,362 Sq Ft Home
- Ceiling Fan
- Living Room with Fireplace
- Laundry on main level
Flooring
- Laminate
- Vinyl
Bedrooms and Bathrooms
- 3 Bedrooms
- 2 Full Bathrooms
Schools
- Washington Center Elementary School
- Shawnee Middle School
- Northrop High School
Additional Features
- Suburban Location
- Forced Air Heating and Cooling System
Community Details
- Hearthstone Village Subdivision
Listing and Financial Details
- Assessor Parcel Number 02-07-11-177-005.000-073
Ownership History
Purchase Details
Home Financials for this Owner
Home Financials are based on the most recent Mortgage that was taken out on this home.Purchase Details
Home Financials for this Owner
Home Financials are based on the most recent Mortgage that was taken out on this home.Purchase Details
Home Financials for this Owner
Home Financials are based on the most recent Mortgage that was taken out on this home.Purchase Details
Home Financials for this Owner
Home Financials are based on the most recent Mortgage that was taken out on this home.Purchase Details
Purchase Details
Purchase Details
Purchase Details
Purchase Details
Purchase Details
Home Financials for this Owner
Home Financials are based on the most recent Mortgage that was taken out on this home.Purchase Details
Similar Homes in Fort Wayne, IN
Home Values in the Area
Average Home Value in this Area
Purchase History
| Date | Type | Sale Price | Title Company |
|---|---|---|---|
| Warranty Deed | $189,500 | Trademark Title Services | |
| Contract Of Sale | $165,000 | None Available | |
| Special Warranty Deed | -- | None Available | |
| Quit Claim Deed | -- | Premium Title | |
| Quit Claim Deed | -- | None Available | |
| Quit Claim Deed | -- | None Available | |
| Quit Claim Deed | -- | None Available | |
| Warranty Deed | -- | None Available | |
| Warranty Deed | -- | Lawyers Title | |
| Warranty Deed | -- | -- | |
| Deed | $165,000 | Trademark Title Services |
Mortgage History
| Date | Status | Loan Amount | Loan Type |
|---|---|---|---|
| Open | $151,600 | New Conventional | |
| Closed | $151,600 | New Conventional | |
| Previous Owner | $148,500 | Land Contract Argmt. Of Sale | |
| Previous Owner | $117,819 | FHA | |
| Previous Owner | $116,116 | FHA | |
| Previous Owner | $111,429 | FHA | |
| Previous Owner | $78,000 | Unknown |
Property History
| Date | Event | Price | Change | Sq Ft Price |
|---|---|---|---|---|
| 03/21/2022 03/21/22 | Sold | $189,500 | 0.0% | $139 / Sq Ft |
| 02/16/2022 02/16/22 | Price Changed | $189,500 | +0.3% | $139 / Sq Ft |
| 02/15/2022 02/15/22 | Pending | -- | -- | -- |
| 02/08/2022 02/08/22 | For Sale | $189,000 | +34.9% | $139 / Sq Ft |
| 09/18/2019 09/18/19 | Sold | $140,150 | +9.1% | $103 / Sq Ft |
| 08/30/2019 08/30/19 | Pending | -- | -- | -- |
| 08/26/2019 08/26/19 | For Sale | $128,500 | -- | $94 / Sq Ft |
Tax History Compared to Growth
Tax History
| Year | Tax Paid | Tax Assessment Tax Assessment Total Assessment is a certain percentage of the fair market value that is determined by local assessors to be the total taxable value of land and additions on the property. | Land | Improvement |
|---|---|---|---|---|
| 2024 | $2,369 | $230,000 | $29,300 | $200,700 |
| 2022 | $2,034 | $182,100 | $29,300 | $152,800 |
| 2021 | $1,717 | $155,200 | $29,300 | $125,900 |
| 2020 | $1,588 | $146,900 | $29,300 | $117,600 |
| 2019 | $2,892 | $132,800 | $29,300 | $103,500 |
| 2018 | $2,821 | $128,700 | $29,300 | $99,400 |
| 2017 | $2,730 | $123,400 | $29,300 | $94,100 |
| 2016 | $2,545 | $116,800 | $29,300 | $87,500 |
| 2014 | $2,334 | $112,300 | $29,300 | $83,000 |
| 2013 | $2,250 | $108,400 | $29,300 | $79,100 |
Agents Affiliated with this Home
-
R
Seller's Agent in 2022
Renita Coleman
Coldwell Banker Real Estate Gr
-
Debbie Lucyk

Buyer's Agent in 2022
Debbie Lucyk
CENTURY 21 Bradley Realty, Inc
(260) 466-3987
20 in this area
178 Total Sales
-
James Fanger
J
Seller's Agent in 2019
James Fanger
Cash For Keys, LLC
(260) 450-1212
2 in this area
113 Total Sales
-
C
Buyer's Agent in 2019
Carol Hedrick
Mike Thomas Assoc., Inc
Map
Source: Indiana Regional MLS
MLS Number: 201937250
APN: 02-07-11-177-005.000-073
- 8406 Hunters Knoll Run
- 8333 Chapel Hill Place
- 8307 Chapel Hill Place
- 307 Chisholm Place
- 224 Chisholm Place
- 8407 Medallion Run
- 509 Water Meade Place
- 116 El Dorado Trail W
- 114 Riley Place
- 8110 Silver Springs Run
- 822 Upland Ridge Dr
- 9001 Hickory Knoll Blvd
- 1303 Oak Bay Run
- 1320 Ashley Ave
- 9028 Hickory Knoll Blvd
- 8126 Coldwater Rd
- 1016 Emilee Ct
- 1188 Emilee Ct
- 7832 Coldwater Rd
- 9026 Wallen Ln
