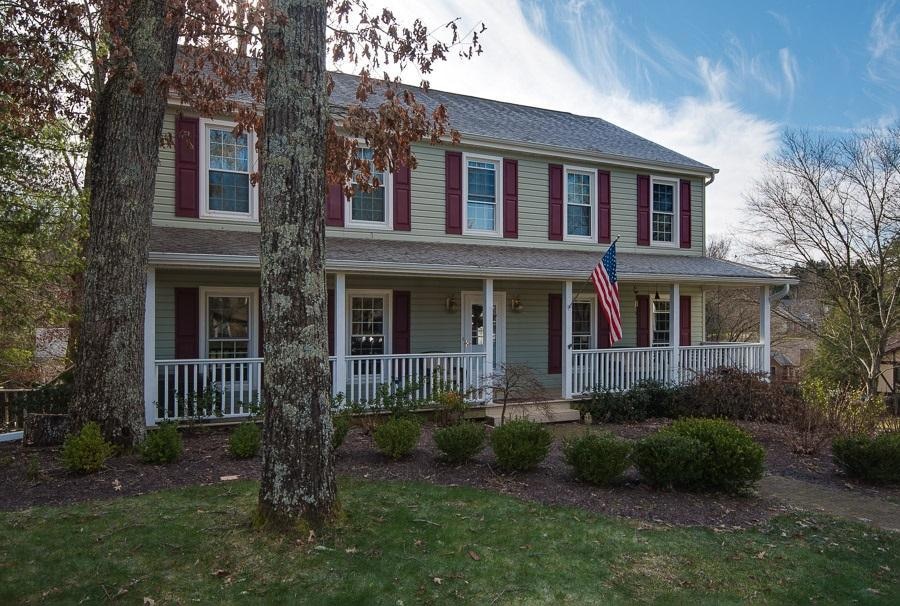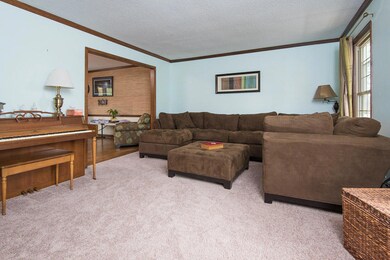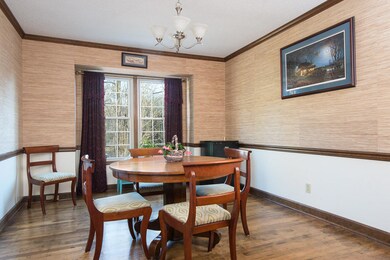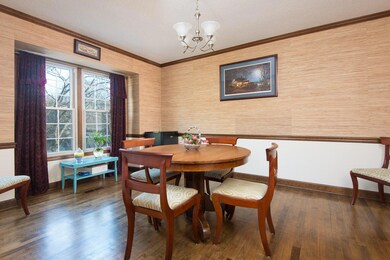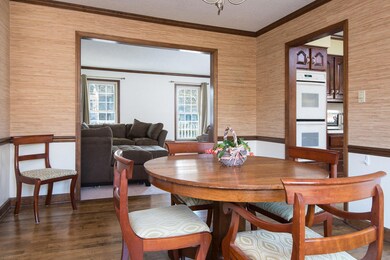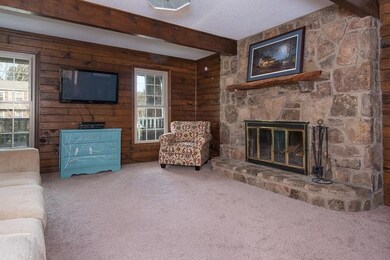
8408 Woodbrook Dr Knoxville, TN 37919
Highlights
- Countryside Views
- Deck
- Traditional Architecture
- Bearden High School Rated A-
- Recreation Room
- Wood Flooring
About This Home
As of July 2016Conveniently located to Downtown UT Schools & shopping!Desirable West Knoxville Woodbrook Subdivision!Beautiful,traditional 2 story w/finished walk out basement nestled on wooded, corner cul-de-sac lot in park like setting w/ fully fenced backyard & irrigation system! Lovingly maintained and many recent updates including new carpet throughout! Floor plan features include living room, dining room, family room with stone fireplace,open kitchen with eat in area, 4 bedrooms all on upper level, two full and two half baths plus lower level rec room with brick fireplace! Family friendly with neighborhood pool! Be sure to request list of updates! *Curtains in den do not remain*
Last Agent to Sell the Property
Weichert REALTORS Advantage Plus License #238861 Listed on: 12/22/2015

Last Buyer's Agent
Billy Houston
Keller Williams Realty
Home Details
Home Type
- Single Family
Est. Annual Taxes
- $1,647
Year Built
- Built in 1979
Lot Details
- 3.29 Acre Lot
- Cul-De-Sac
- Fenced Yard
HOA Fees
- $6 Monthly HOA Fees
Home Design
- Traditional Architecture
- Vinyl Siding
Interior Spaces
- 2,959 Sq Ft Home
- 2 Fireplaces
- Stone Fireplace
- Brick Fireplace
- Fireplace Features Masonry
- Vinyl Clad Windows
- Insulated Windows
- Family Room
- Living Room
- Dining Room
- Recreation Room
- Countryside Views
- Finished Basement
- Walk-Out Basement
Kitchen
- Self-Cleaning Oven
- Dishwasher
- Disposal
Flooring
- Wood
- Carpet
- Vinyl
Bedrooms and Bathrooms
- 4 Bedrooms
Home Security
- Home Security System
- Fire and Smoke Detector
Parking
- Attached Garage
- Basement Garage
- Side or Rear Entrance to Parking
- Garage Door Opener
Outdoor Features
- Deck
- Patio
Schools
- Bearden Middle School
- Bearden High School
Utilities
- Zoned Heating and Cooling System
- Tankless Water Heater
Community Details
- Woodbrook Subdivision
Listing and Financial Details
- Assessor Parcel Number 133ae003
Ownership History
Purchase Details
Home Financials for this Owner
Home Financials are based on the most recent Mortgage that was taken out on this home.Purchase Details
Home Financials for this Owner
Home Financials are based on the most recent Mortgage that was taken out on this home.Purchase Details
Home Financials for this Owner
Home Financials are based on the most recent Mortgage that was taken out on this home.Similar Homes in Knoxville, TN
Home Values in the Area
Average Home Value in this Area
Purchase History
| Date | Type | Sale Price | Title Company |
|---|---|---|---|
| Warranty Deed | $256,000 | Stonebridge Title Company | |
| Warranty Deed | $189,900 | Lincoln Title Llc | |
| Warranty Deed | $150,000 | Abstract Title Company |
Mortgage History
| Date | Status | Loan Amount | Loan Type |
|---|---|---|---|
| Open | $323,565 | New Conventional | |
| Closed | $251,363 | FHA | |
| Previous Owner | $279,943 | VA | |
| Previous Owner | $229,428 | VA | |
| Previous Owner | $189,900 | Fannie Mae Freddie Mac | |
| Previous Owner | $135,500 | Unknown | |
| Previous Owner | $142,500 | No Value Available | |
| Previous Owner | $31,726 | Unknown | |
| Previous Owner | $122,185 | Unknown | |
| Previous Owner | $33,000 | Credit Line Revolving | |
| Previous Owner | $27,000 | Unknown |
Property History
| Date | Event | Price | Change | Sq Ft Price |
|---|---|---|---|---|
| 07/07/2025 07/07/25 | Price Changed | $440,000 | -2.2% | $149 / Sq Ft |
| 07/04/2025 07/04/25 | Price Changed | $449,995 | 0.0% | $152 / Sq Ft |
| 06/27/2025 06/27/25 | Price Changed | $449,999 | 0.0% | $152 / Sq Ft |
| 06/18/2025 06/18/25 | Price Changed | $450,000 | -5.3% | $152 / Sq Ft |
| 05/28/2025 05/28/25 | For Sale | $475,000 | +85.5% | $161 / Sq Ft |
| 07/01/2016 07/01/16 | Sold | $256,000 | -- | $87 / Sq Ft |
Tax History Compared to Growth
Tax History
| Year | Tax Paid | Tax Assessment Tax Assessment Total Assessment is a certain percentage of the fair market value that is determined by local assessors to be the total taxable value of land and additions on the property. | Land | Improvement |
|---|---|---|---|---|
| 2024 | $1,647 | $105,975 | $0 | $0 |
| 2023 | $1,647 | $105,975 | $0 | $0 |
| 2022 | $1,647 | $105,975 | $0 | $0 |
| 2021 | $1,382 | $65,175 | $0 | $0 |
| 2020 | $1,382 | $65,175 | $0 | $0 |
| 2019 | $1,382 | $65,175 | $0 | $0 |
| 2018 | $1,382 | $65,175 | $0 | $0 |
| 2017 | $1,382 | $65,175 | $0 | $0 |
| 2016 | $1,182 | $0 | $0 | $0 |
| 2015 | $1,182 | $0 | $0 | $0 |
| 2014 | $1,182 | $0 | $0 | $0 |
Agents Affiliated with this Home
-
Beth McCullah
B
Seller's Agent in 2025
Beth McCullah
Your Home Sold Guaranteed Real
(865) 617-9866
29 Total Sales
-
Elizabeth McDaniel

Seller's Agent in 2016
Elizabeth McDaniel
Weichert REALTORS Advantage Plus
(865) 599-0084
59 Total Sales
-
B
Buyer's Agent in 2016
Billy Houston
Keller Williams Realty
Map
Source: East Tennessee REALTORS® MLS
MLS Number: 948993
APN: 133AE-003
- 508 S Gallaher View Rd
- 437 S South Gallaher View Rd Unit 20
- 601 S Gallaher View Rd
- 510 Canberra Dr
- 467 Canberra Dr Unit B103
- 708 Rose Garden Way Unit 14
- 500 Berlin Dr Unit 169
- 8411 Ivy Green Way
- 536 Berlin Dr Unit 187
- 672 Yorkland Way Unit 38
- 714 Cambridge Crest Ln
- 682 Shadywood Ln
- 692 Shadywood Ln
- 0 Idlewood Ln
- 8224 Kingstree Ln
- 720 Idlewood Ln
- 8037 Sabre Dr
- 8122 Elderberry Dr NW
- 829 Noragate Rd
- 824 Noragate Rd
