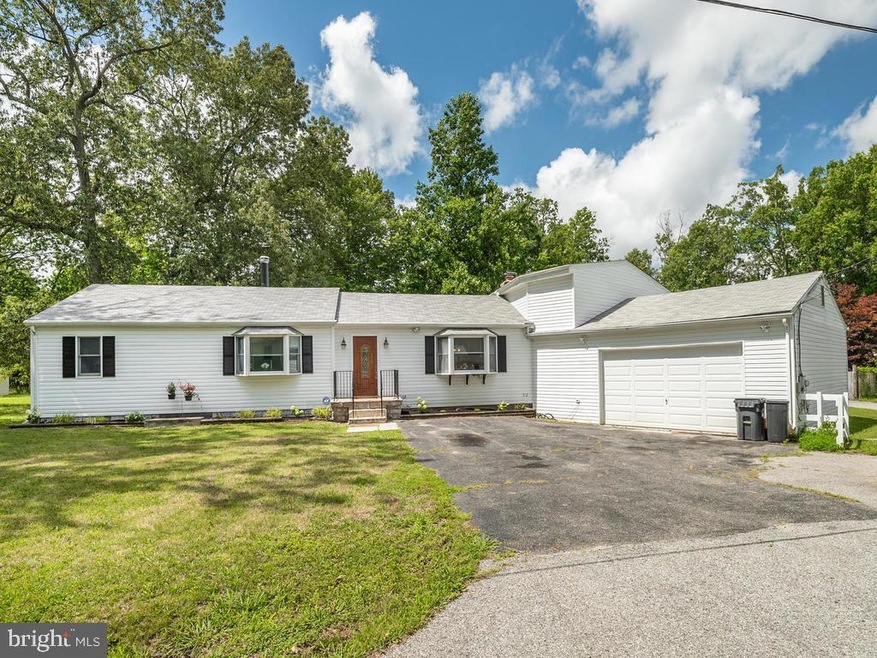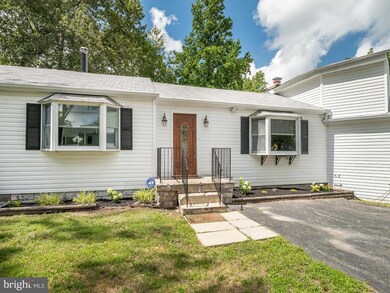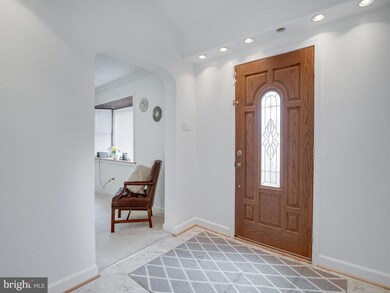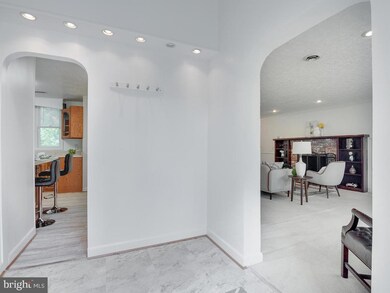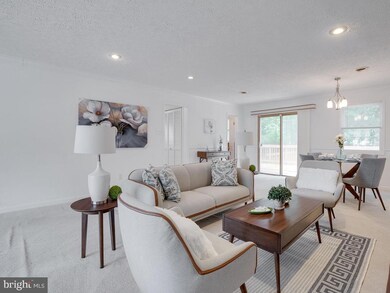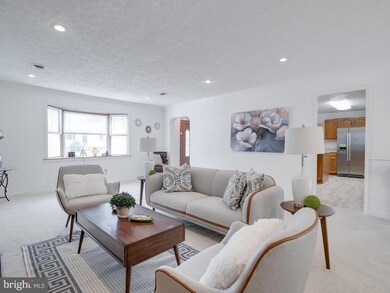
8409 Boundary Ln Brandywine, MD 20613
Highlights
- 0.6 Acre Lot
- Deck
- Main Floor Bedroom
- Open Floorplan
- Wood Flooring
- Attic
About This Home
As of September 2020NO HOA! Huge lot! 2 car garage and at least 6 additional parking spaces in the driveway! Hang your coat as soon as you enter the foyer on a built-in coat rack, Walk into an updated kitchen boasting stainless steel appliances, granite countertops, and a large farmers sink, that looks out into a fenced backyard. STAYCATION? No problem, with 3 Beautiful Bathrooms; 2 fitted with a deep jetted soaker tubs! Relax in luxury, while watching a mounted flat-screen TV while soaking in a jetted bathtub! Enjoy a large deck and yard for big or small gatherings with plenty of space to distance. The Family/Recreation room has a kitchenette, equipped with a sink, 2 burner stove, and a refrigerator. Two sets of washer/dryers, just in case you want to convert the rec room to a studio apt rental. Just too much beauty to list, you'll have to see this one for yourself!
Last Agent to Sell the Property
Long & Foster Real Estate, Inc. License #657456 Listed on: 07/10/2020

Home Details
Home Type
- Single Family
Est. Annual Taxes
- $3,709
Year Built
- Built in 1954
Lot Details
- 0.6 Acre Lot
- Wood Fence
- Property is in very good condition
- Property is zoned RR
Parking
- 2 Car Attached Garage
- 4 Driveway Spaces
- Front Facing Garage
Home Design
- Block Foundation
- Shingle Roof
- Asphalt Roof
Interior Spaces
- 2,066 Sq Ft Home
- Property has 1.5 Levels
- Open Floorplan
- Beamed Ceilings
- Ceiling Fan
- Brick Fireplace
- Bay Window
- Sliding Windows
- Sliding Doors
- Attic
Kitchen
- Breakfast Area or Nook
- Eat-In Kitchen
- Electric Oven or Range
- Dishwasher
- Stainless Steel Appliances
- Upgraded Countertops
Flooring
- Wood
- Carpet
Bedrooms and Bathrooms
- 3 Main Level Bedrooms
- Soaking Tub
Laundry
- Laundry on main level
- Dryer
- Washer
Home Security
- Home Security System
- Motion Detectors
Outdoor Features
- Deck
- Exterior Lighting
Schools
- Brandywine Elementary School
- Gwynn Park Middle School
- Gwynn Park High School
Utilities
- 90% Forced Air Heating and Cooling System
- Window Unit Cooling System
- 110 Volts
- Electric Water Heater
- Municipal Trash
- Phone Available
- Cable TV Available
Community Details
- No Home Owners Association
- Brandywine Heights Addn Subdivision
Listing and Financial Details
- Tax Lot 34
- Assessor Parcel Number 17111146836
Ownership History
Purchase Details
Home Financials for this Owner
Home Financials are based on the most recent Mortgage that was taken out on this home.Purchase Details
Home Financials for this Owner
Home Financials are based on the most recent Mortgage that was taken out on this home.Purchase Details
Home Financials for this Owner
Home Financials are based on the most recent Mortgage that was taken out on this home.Purchase Details
Home Financials for this Owner
Home Financials are based on the most recent Mortgage that was taken out on this home.Purchase Details
Similar Homes in Brandywine, MD
Home Values in the Area
Average Home Value in this Area
Purchase History
| Date | Type | Sale Price | Title Company |
|---|---|---|---|
| Deed | $279,000 | Heritage Title Ltd | |
| Special Warranty Deed | $155,000 | Alkeside Title Co | |
| Deed | $349,900 | -- | |
| Deed | $349,900 | -- | |
| Deed | $90,800 | -- |
Mortgage History
| Date | Status | Loan Amount | Loan Type |
|---|---|---|---|
| Previous Owner | $26,968 | FHA | |
| Previous Owner | $69,950 | Stand Alone Second | |
| Previous Owner | $279,900 | Purchase Money Mortgage | |
| Previous Owner | $279,900 | Purchase Money Mortgage |
Property History
| Date | Event | Price | Change | Sq Ft Price |
|---|---|---|---|---|
| 09/18/2020 09/18/20 | Sold | $279,000 | -16.7% | $135 / Sq Ft |
| 07/12/2020 07/12/20 | Pending | -- | -- | -- |
| 07/10/2020 07/10/20 | For Sale | $335,000 | +116.1% | $162 / Sq Ft |
| 06/09/2017 06/09/17 | Sold | $155,000 | 0.0% | $75 / Sq Ft |
| 05/31/2017 05/31/17 | Pending | -- | -- | -- |
| 05/31/2017 05/31/17 | Off Market | $155,000 | -- | -- |
| 05/08/2017 05/08/17 | For Sale | $169,900 | +9.6% | $82 / Sq Ft |
| 05/03/2017 05/03/17 | Off Market | $155,000 | -- | -- |
| 05/02/2017 05/02/17 | Price Changed | $169,900 | 0.0% | $82 / Sq Ft |
| 05/02/2017 05/02/17 | For Sale | $169,900 | -8.1% | $82 / Sq Ft |
| 04/26/2017 04/26/17 | Pending | -- | -- | -- |
| 04/10/2017 04/10/17 | For Sale | $184,900 | +19.3% | $89 / Sq Ft |
| 02/15/2017 02/15/17 | Pending | -- | -- | -- |
| 02/14/2017 02/14/17 | Off Market | $155,000 | -- | -- |
| 01/31/2017 01/31/17 | For Sale | $184,900 | -- | $89 / Sq Ft |
Tax History Compared to Growth
Tax History
| Year | Tax Paid | Tax Assessment Tax Assessment Total Assessment is a certain percentage of the fair market value that is determined by local assessors to be the total taxable value of land and additions on the property. | Land | Improvement |
|---|---|---|---|---|
| 2024 | $4,271 | $278,400 | $79,400 | $199,000 |
| 2023 | $4,270 | $278,400 | $79,400 | $199,000 |
| 2022 | $4,729 | $309,300 | $79,400 | $229,900 |
| 2021 | $4,565 | $298,267 | $0 | $0 |
| 2020 | $8,215 | $287,233 | $0 | $0 |
| 2019 | $3,955 | $276,200 | $77,200 | $199,000 |
| 2018 | $3,776 | $258,400 | $0 | $0 |
| 2017 | $3,444 | $240,600 | $0 | $0 |
| 2016 | -- | $222,800 | $0 | $0 |
| 2015 | $3,783 | $222,800 | $0 | $0 |
| 2014 | $3,783 | $222,800 | $0 | $0 |
Agents Affiliated with this Home
-
Gail Hogg

Seller's Agent in 2020
Gail Hogg
Long & Foster
(301) 222-7496
1 in this area
8 Total Sales
-
Anthony Davis

Buyer's Agent in 2020
Anthony Davis
Taylor Properties
(202) 412-7948
1 in this area
85 Total Sales
-
Kelley Rollins

Seller's Agent in 2017
Kelley Rollins
JPAR Real Estate Professionals
(301) 684-4895
1 in this area
46 Total Sales
-
David Boutin

Buyer's Agent in 2017
David Boutin
RE/MAX
(410) 991-2660
59 Total Sales
Map
Source: Bright MLS
MLS Number: MDPG573420
APN: 11-1146836
- 14400 Grace Kellen Ave
- 14438 Mattawoman Dr Unit 5000H
- 8330 Graham Patrick Ave
- 14540 Grace Kellen Ave
- 14542 Grace Kellen Ave
- 14480 Mattawoman Dr Unit 1000-G
- 14503 Hunts Farm Rd
- 8709 Timothy Rd
- 14623 Silver Hammer Way
- 14715 Mattawoman Dr
- 14717 Mattawoman Dr
- 14958 Mattawoman Dr Unit A-TT2067A
- 14801 Mattawoman Dr
- 14709 Ring House Rd
- 14960 Townshend Terrace Ave Unit D -TR2042D
- 14124 Brandywine Rd
- 13600 Missouri Ave
- 7518 Fern Gully Way
- 7522 Fern Gully Way
- 7524 Fern Gully Way
