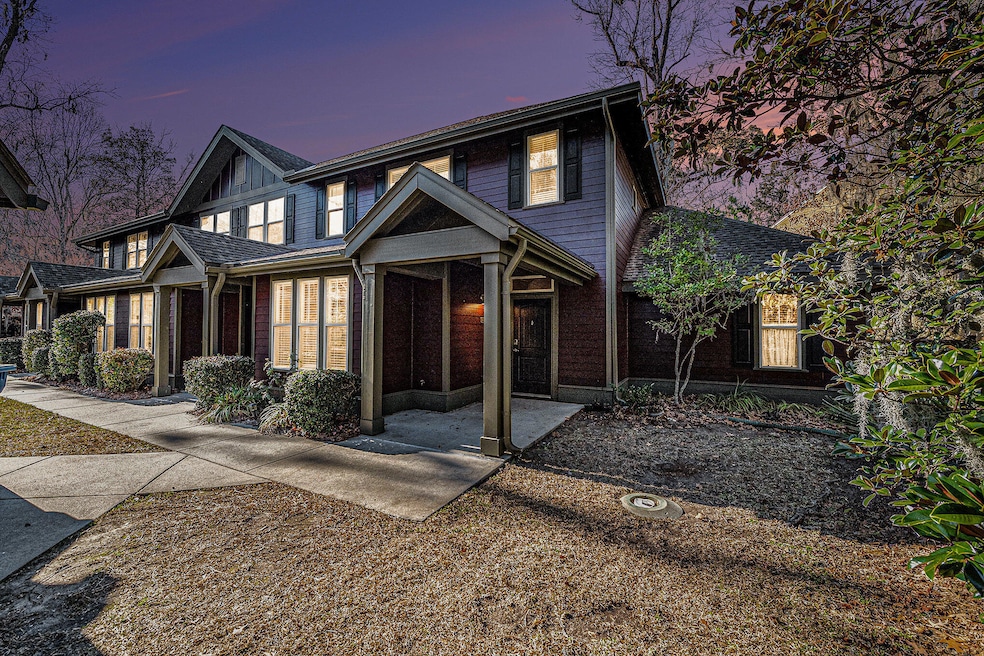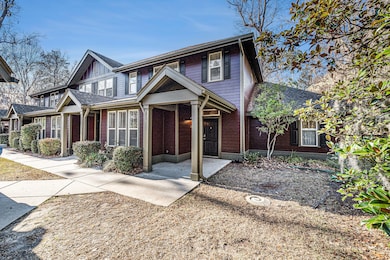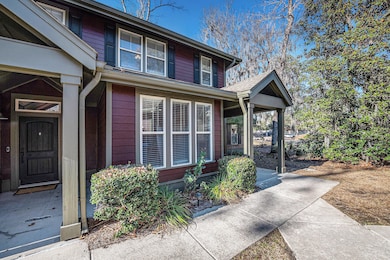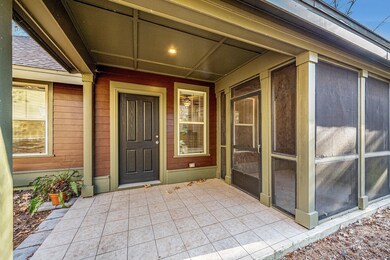
8409 Hidden Bakers Trace North Charleston, SC 29418
Estimated payment $2,244/month
Highlights
- Boat Dock
- High Ceiling
- Eat-In Kitchen
- Fort Dorchester High School Rated A-
- Community Pool
- Screened Patio
About This Home
Escape to your own private oasis at Summers Bend on the Ashley, where tranquility meets convenience just minutes from the vibrant heart of Charleston and the airport. THIS CHARMING 3-BEDROOM, 2.5-BATH home, nestled on a private corner lot, offers a bright and airy open floor plan perfect for both entertaining and everyday living. Imagine preparing culinary delights in the spacious kitchen, while sunlight streams through the windows. Gather with loved ones in the adjoining dining and family room, where warm wood floors create an inviting atmosphere. Step outside onto the expansive patio, ideal for dining or relaxing. You can also unwind on the screened porch, surrounded by lush greenery, if that is what you like.With a one-car garage offering ample storage space, this move-in ready home invites you to embrace the serene Lowcountry lifestyle. Enjoy leisurely strolls along the community's scenic walking trails, take a refreshing dip in the sparkling pool, or launch your kayak from the private residents' dock for an unforgettable adventure on the Ashley River. HOA fee covers cable tv, maintenance, landscaping, pest control, pool, pressure washing, general insurance. Don't miss this rare opportunity to own a piece of paradise. Schedule your private tour today and experience the magic of Summers Bend!
Last Listed By
ChuckTown Homes Powered by Keller Williams License #91147 Listed on: 04/28/2025

Home Details
Home Type
- Single Family
Est. Annual Taxes
- $1,871
Year Built
- Built in 2008
Lot Details
- 1,307 Sq Ft Lot
HOA Fees
- $525 Monthly HOA Fees
Parking
- 1 Car Garage
Home Design
- Raised Foundation
- Architectural Shingle Roof
Interior Spaces
- 1,842 Sq Ft Home
- 2-Story Property
- Smooth Ceilings
- High Ceiling
- Ceiling Fan
- Combination Dining and Living Room
- Attic Fan
Kitchen
- Eat-In Kitchen
- Electric Cooktop
- Microwave
- Dishwasher
- Disposal
Flooring
- Carpet
- Laminate
- Ceramic Tile
Bedrooms and Bathrooms
- 3 Bedrooms
- Walk-In Closet
- Garden Bath
Outdoor Features
- Shared Dock
- Screened Patio
Schools
- Eagle Nest Elementary School
- River Oaks Middle School
- Ft. Dorchester High School
Utilities
- Central Air
- Heat Pump System
Community Details
Overview
- Summers Bend On The Ashley Subdivision
Recreation
- Boat Dock
- Community Pool
- Trails
Map
Home Values in the Area
Average Home Value in this Area
Tax History
| Year | Tax Paid | Tax Assessment Tax Assessment Total Assessment is a certain percentage of the fair market value that is determined by local assessors to be the total taxable value of land and additions on the property. | Land | Improvement |
|---|---|---|---|---|
| 2024 | $1,871 | $12,529 | $3,000 | $9,529 |
| 2023 | $1,871 | $7,611 | $1,800 | $5,811 |
| 2022 | $1,791 | $7,970 | $1,800 | $6,170 |
| 2021 | $1,601 | $7,970 | $1,800 | $6,170 |
| 2020 | $1,537 | $7,280 | $1,200 | $6,080 |
| 2019 | $1,608 | $7,280 | $1,200 | $6,080 |
| 2018 | $1,832 | $7,280 | $1,200 | $6,080 |
| 2017 | $1,774 | $7,280 | $1,200 | $6,080 |
| 2016 | $1,774 | $7,280 | $1,200 | $6,080 |
| 2015 | $1,769 | $7,280 | $1,200 | $6,080 |
| 2014 | -- | $166,900 | $0 | $0 |
Property History
| Date | Event | Price | Change | Sq Ft Price |
|---|---|---|---|---|
| 04/28/2025 04/28/25 | For Sale | $294,500 | +47.3% | $160 / Sq Ft |
| 08/20/2019 08/20/19 | Sold | $200,000 | -2.4% | $109 / Sq Ft |
| 07/24/2019 07/24/19 | Pending | -- | -- | -- |
| 07/17/2019 07/17/19 | For Sale | $205,000 | -- | $111 / Sq Ft |
Purchase History
| Date | Type | Sale Price | Title Company |
|---|---|---|---|
| Deed | $200,000 | First American Mortgage Sln | |
| Deed | $170,000 | -- |
Mortgage History
| Date | Status | Loan Amount | Loan Type |
|---|---|---|---|
| Open | $15,000 | Credit Line Revolving | |
| Open | $178,000 | New Conventional | |
| Closed | $180,000 | New Conventional | |
| Previous Owner | $170,000 | Seller Take Back |
Similar Homes in North Charleston, SC
Source: CHS Regional MLS
MLS Number: 25011632
APN: 181-13-01-112
- 5445 Ansley Trail
- 5565 Colonial Chatsworth Cir
- 5559 Colonial Chatsworth Cir Unit 109A
- 5433 Falling Tide
- 5514 Colonial Chatsworth Cir
- 5451 Kings River Dr
- 8330 Longridge Rd
- 176 Hainsworth Dr
- 173 Hainsworth Dr
- 3230 Landing Pkwy
- 8309 Berringer Bluff
- 4788 Porter Dr
- 5347 Sundial Ct
- 5540 Indigo Fields Blvd
- 8300 Berringer Bluff
- 5400 Turning Tide
- 5509 Copper Trace
- 5556 Indigo Fields Blvd
- 8153 Governors Walk
- 4606 Moss Ct






