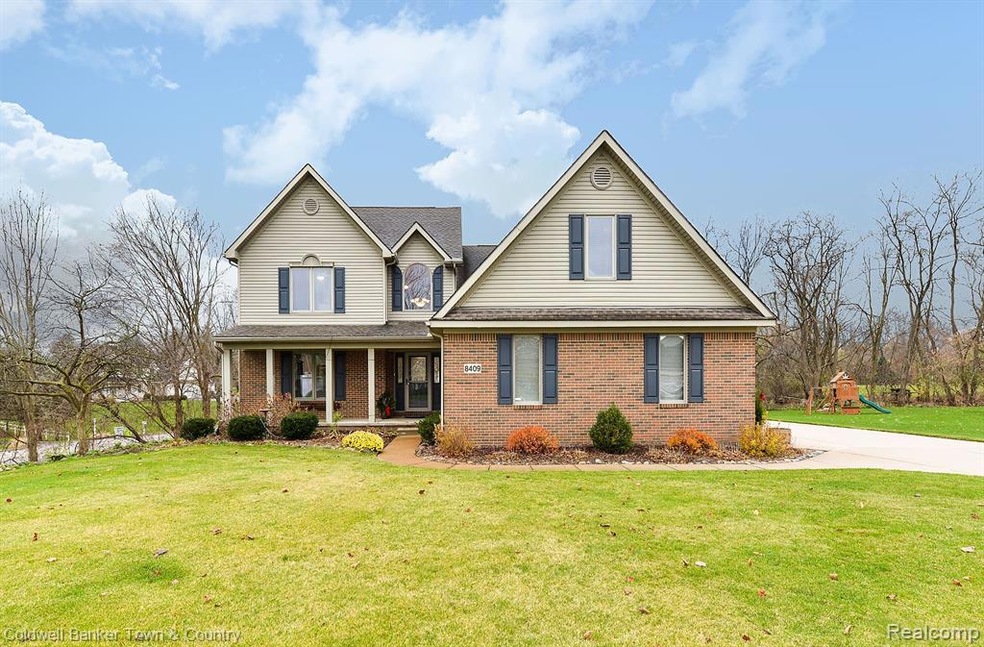Welcome to this stunning 5-bedroom, 4.1 bath home, nestled in a quiet cul-de-sac in the desirable subdivision of Chadwick Farms! The grand entryway boasts vaulted ceilings, refinished hardwood oak floors, creating a luxurious and inviting first impression, while the vaulted ceilings in both the Living room (with a gas fireplace) and first-floor primary suit add spaciousness and elegance. Off the dining room, you will not be disappointed with the three-season room and new Trex deck, perfect for entertaining family and friends. You will also be impressed with the attention to detail in the finished, walk out basement, with an additional kitchen, gas fireplace and a walk out patio. New updates include: 2020 New water softener system, 2020 New gas water heater, 2023 New Trex decking and handrail installed, 2023 New fireplace mantel tile, surround and hearth, 2023 New primary bathroom, new vanity, sinks, countertops, new heated tile floor, new free-standing soaker tub, new custom tile shower with euro glass surround with a bench. 2024 New upstairs hall bathroom, new sink, countertop, new shower and surround, new paint and new vinyl plank flooring. With a well-appointed 3-car garage, this home offers convivence and ample storage space. Located within the Award-winning Brighton Area Schools, close to shopping and expressways. This property combines style, comfort, and practicality-ideal for anyone seeking charm and convenience!

