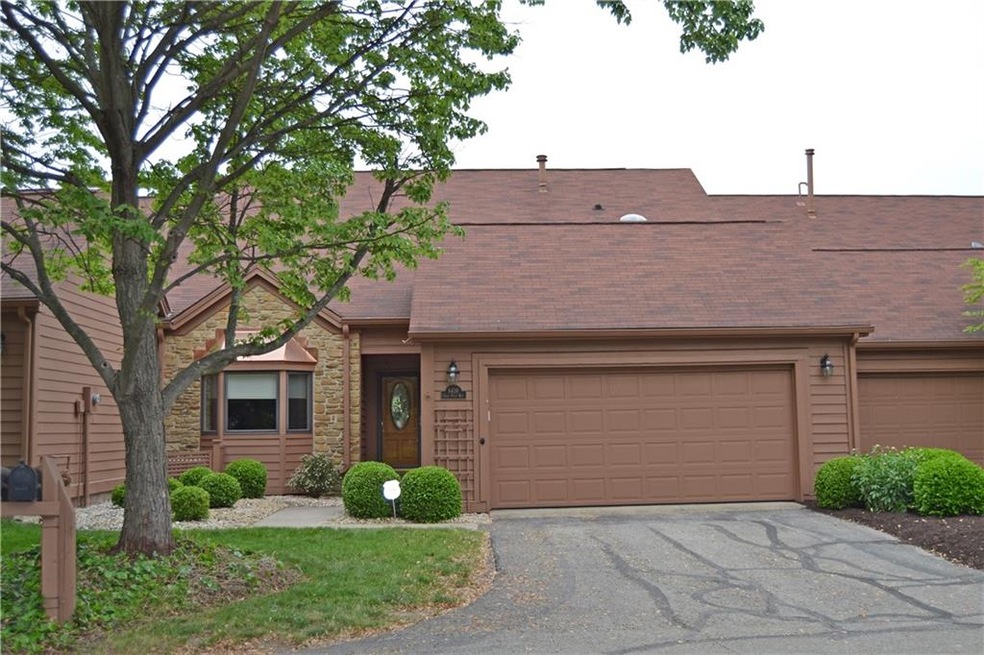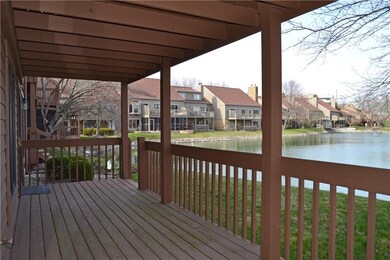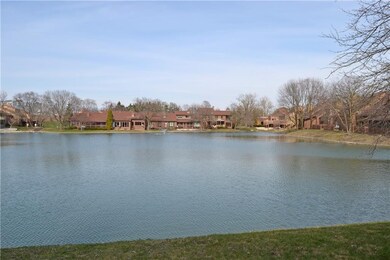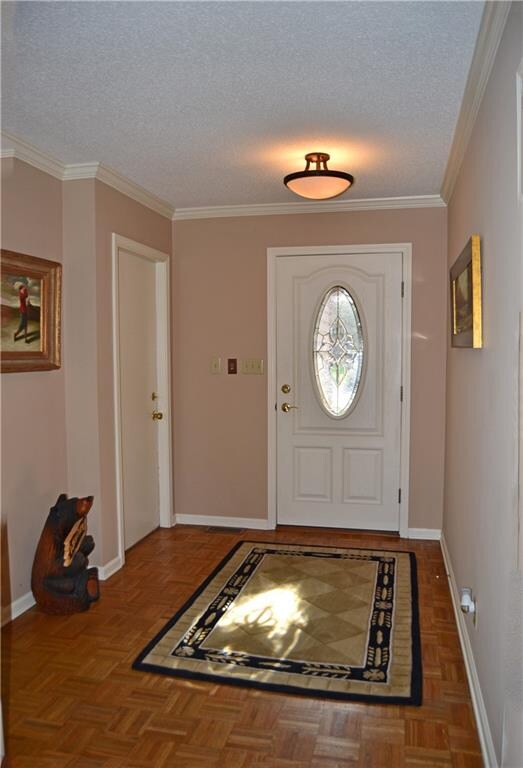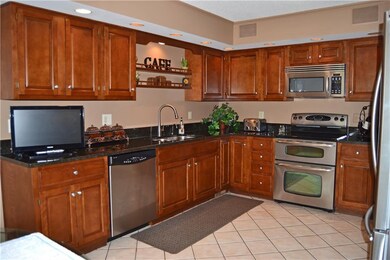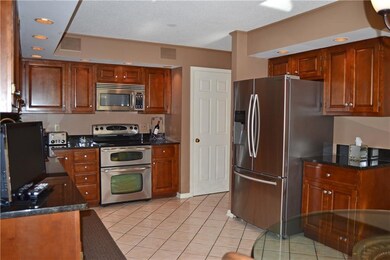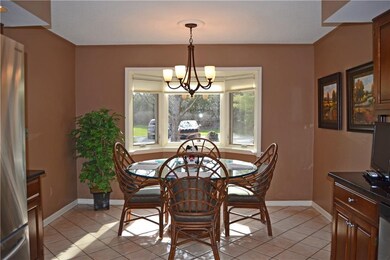
8409 Sand Point Way Indianapolis, IN 46240
Keystone at The Crossing NeighborhoodEstimated Value: $386,000 - $485,000
Highlights
- Family Room with Fireplace
- Traditional Architecture
- Community Pool
- North Central High School Rated A-
- Wood Flooring
- Tennis Courts
About This Home
As of December 2018AMAZING WATERFRONT CONDO IN PRISTINE CONDITION AT POPULAR LAKES AT THE CROSSING. QUIET LIVING WITH EASY ACCESS TO SHOPPING, DINING, INTERSTATES AND MORE! MAIN LEVEL AND LOWER LEVEL DECKS OVERLOOK THE SERENE POND. LIGHT, BRIGHT & OPEN FLOOR PLAN WITH SPACIOUS EAT-IN KITCHEN, GREAT RM WITH BUILT-INS ADJOINS DINING AREA. LARGE MASTER SUITE HAS LOVELY BATH, TWO WALK-IN CLOSETS AND DOORS OPENING TO THE DECK. ADD’L BR ON MAIN LVL ACROSS FROM FULL BATH. WALK-OUT LOWER LEVEL HAS HUGE FAMILY AREA WITH A WET BAR, 3RD BEDROOM, FULL BATH AND STORAGE!! MUST SEE THIS AMAZING CONDO!!
Property Details
Home Type
- Condominium
Est. Annual Taxes
- $2,984
Year Built
- Built in 1983
Lot Details
- Sprinkler System
Parking
- 2 Car Attached Garage
- Driveway
Home Design
- Traditional Architecture
- Concrete Perimeter Foundation
- Cedar
- Stone
Interior Spaces
- 2,843 Sq Ft Home
- 1-Story Property
- Built-in Bookshelves
- Woodwork
- Window Screens
- Family Room with Fireplace
- 2 Fireplaces
- Great Room with Fireplace
- Family or Dining Combination
- Wood Flooring
Kitchen
- Microwave
- Dishwasher
Bedrooms and Bathrooms
- 3 Bedrooms
- Walk-In Closet
Laundry
- Dryer
- Washer
Finished Basement
- Sump Pump
- Crawl Space
- Basement Window Egress
- Basement Lookout
Home Security
Utilities
- Forced Air Heating and Cooling System
- Humidifier
- Heating System Uses Gas
- Gas Water Heater
Listing and Financial Details
- Assessor Parcel Number 490219116011000800
Community Details
Overview
- Association fees include insurance, lawncare, maintenance structure, pool, snow removal, tennis court(s)
- Lakes At The Crossing Subdivision
- Property managed by Kirkpatrick Mgmt
- The community has rules related to covenants, conditions, and restrictions
Recreation
- Tennis Courts
- Community Pool
Security
- Fire and Smoke Detector
Ownership History
Purchase Details
Home Financials for this Owner
Home Financials are based on the most recent Mortgage that was taken out on this home.Purchase Details
Purchase Details
Purchase Details
Similar Homes in Indianapolis, IN
Home Values in the Area
Average Home Value in this Area
Purchase History
| Date | Buyer | Sale Price | Title Company |
|---|---|---|---|
| Sanders Ramona Jean | -- | None Available | |
| Mason David F | -- | None Available | |
| Mason David F | -- | -- | |
| Mason David F | $240,000 | -- |
Mortgage History
| Date | Status | Borrower | Loan Amount |
|---|---|---|---|
| Open | Sanders Ramona Jean | $275,000 |
Property History
| Date | Event | Price | Change | Sq Ft Price |
|---|---|---|---|---|
| 12/28/2018 12/28/18 | Sold | $300,000 | -4.7% | $106 / Sq Ft |
| 11/17/2018 11/17/18 | Pending | -- | -- | -- |
| 10/03/2018 10/03/18 | Price Changed | $314,900 | -4.8% | $111 / Sq Ft |
| 09/14/2018 09/14/18 | Price Changed | $330,900 | -2.6% | $116 / Sq Ft |
| 07/31/2018 07/31/18 | For Sale | $339,900 | 0.0% | $120 / Sq Ft |
| 07/12/2018 07/12/18 | Pending | -- | -- | -- |
| 06/26/2018 06/26/18 | Price Changed | $339,900 | -5.6% | $120 / Sq Ft |
| 06/12/2018 06/12/18 | Price Changed | $359,900 | -8.9% | $127 / Sq Ft |
| 04/19/2018 04/19/18 | For Sale | $394,900 | -- | $139 / Sq Ft |
Tax History Compared to Growth
Tax History
| Year | Tax Paid | Tax Assessment Tax Assessment Total Assessment is a certain percentage of the fair market value that is determined by local assessors to be the total taxable value of land and additions on the property. | Land | Improvement |
|---|---|---|---|---|
| 2024 | $5,148 | $381,700 | $45,500 | $336,200 |
| 2023 | $5,148 | $386,100 | $45,400 | $340,700 |
| 2022 | $4,837 | $346,600 | $44,800 | $301,800 |
| 2021 | $4,283 | $313,100 | $44,900 | $268,200 |
| 2020 | $3,844 | $298,000 | $44,700 | $253,300 |
| 2019 | $3,534 | $292,300 | $45,000 | $247,300 |
| 2018 | $3,511 | $297,500 | $45,000 | $252,500 |
| 2017 | $2,983 | $255,400 | $44,200 | $211,200 |
| 2016 | $2,752 | $252,800 | $44,600 | $208,200 |
| 2014 | $2,535 | $243,600 | $44,800 | $198,800 |
| 2013 | $2,368 | $243,600 | $44,800 | $198,800 |
Agents Affiliated with this Home
-
Bif Ward

Seller's Agent in 2018
Bif Ward
F.C. Tucker Company
(317) 590-7871
472 Total Sales
-
T
Seller Co-Listing Agent in 2018
Tanya Gould
-

Buyer's Agent in 2018
Audrey Taflan
Envoy Real Estate, LLC
Map
Source: MIBOR Broker Listing Cooperative®
MLS Number: MBR21559561
APN: 49-02-19-116-011.000-800
- 3136 River Bay Dr N
- 3539 Clearwater Cir
- 8191 Frisco Way
- 2236 Calaveras Way
- 8621 Manderley Dr
- 2417 E 80th St
- 8615 El Rico Dr
- 2305 Van Ness Place
- 2214 Van Ness Place
- 3430 Bay Road Dr S
- 2412 E 79th St
- 8808 Manderley Dr
- 3602 Bay Road Dr S
- 7854 Harbour Isle
- 4030 Statesmen Dr
- 3748 Bay Road Dr S
- 8641 Cholla Rd
- 4215 Heyward Place
- 7779 Harbour Isle Unit 51
- 9155 Kerwood Dr
- 8409 Sand Point Way
- 8409 Sand Point Way Unit 10
- 8415 Sand Point Way
- 8415 Sand Point Way Unit 10
- 8403 Sand Point Way
- 8421 Sand Point Way
- 8421 Sand Point Way Unit 2
- 8427 Sand Point Way
- 8365 Sand Point Way
- 8359 Sand Point Way
- 8359 Sand Point Way Unit 2
- 8359 Sand Point Way Unit 8359
- 8359 Sand Point Way Unit 11
- 8437 Sand Point Way
- 8437 Sand Point Way Unit 4
- 8437 Sand Point Way Unit 9
- 8353 Sand Point Way
- 8443 Sand Point Way
- 8443 Sand Point Way Unit 3
- 3250 Shoreway Ct
