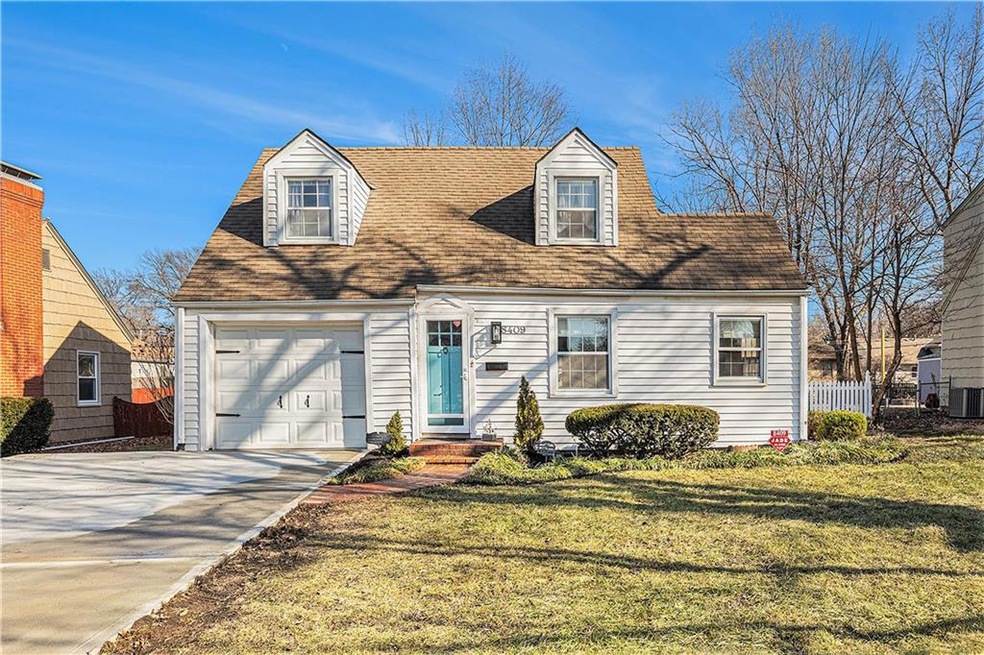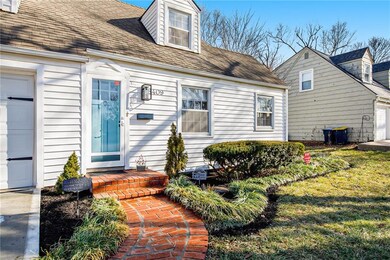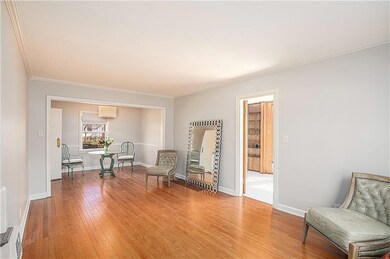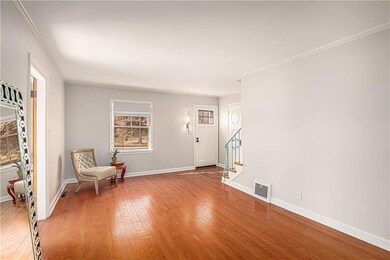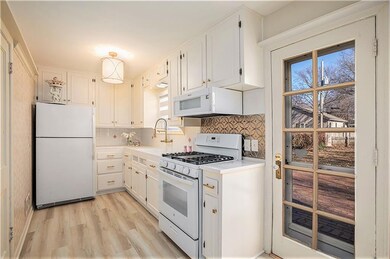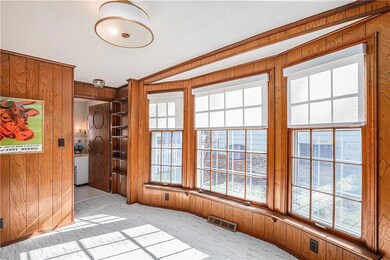
8409 Ward Pkwy Kansas City, MO 64114
Waldo NeighborhoodHighlights
- Wood Flooring
- Attached Garage
- Forced Air Heating and Cooling System
- No HOA
- Built-In Features
- 4-minute walk to Russell Majors Waddell Park
About This Home
As of April 2025Want something more unique? This is a beautiful property. This is up to date and has been gently restored keeping many of the well preserved vintage details. My favorite feature is all the elegant 3 panel art Deco doors throughout the home.
It’s comprised of three bedrooms with two full bathrooms it’s clean and move in ready.
The bedrooms have lots of built-ins and closets that still have the original period wallpapers.
Every effort was made to keep the details. The original brick patio and brick front sidewalk have been enhanced and the new “Yonder” blue front door is inviting and happy. Enjoy walking across the street to see a movie on date night or know you are conveniently placed to run over to any of the shops and restaurants at Ward Parkway Shopping Center. Minutes from Prairie Village, 435 and Waldo. The location adds a lot of possibilities to the home.
New driveway. All new paint, lots of new electrical, light fixtures, plumbing, carpets, buffed hardwoods and care.
And even some period glass doorknobs.
Last Agent to Sell the Property
Platinum Realty LLC Brokerage Phone: 913-439-9583 License #SP00216679 Listed on: 02/07/2025

Home Details
Home Type
- Single Family
Est. Annual Taxes
- $3,097
Year Built
- Built in 1951
Parking
- Attached Garage
Home Design
- Composition Roof
- Vinyl Siding
Interior Spaces
- 1,229 Sq Ft Home
- 2-Story Property
- Built-In Features
- Unfinished Basement
Flooring
- Wood
- Carpet
- Laminate
Bedrooms and Bathrooms
- 3 Bedrooms
- 2 Full Bathrooms
Additional Features
- 8,598 Sq Ft Lot
- Forced Air Heating and Cooling System
Community Details
- No Home Owners Association
Listing and Financial Details
- Assessor Parcel Number 48-320-07-04-00-0-00-000
- $0 special tax assessment
Ownership History
Purchase Details
Home Financials for this Owner
Home Financials are based on the most recent Mortgage that was taken out on this home.Purchase Details
Home Financials for this Owner
Home Financials are based on the most recent Mortgage that was taken out on this home.Purchase Details
Purchase Details
Purchase Details
Purchase Details
Purchase Details
Similar Homes in Kansas City, MO
Home Values in the Area
Average Home Value in this Area
Purchase History
| Date | Type | Sale Price | Title Company |
|---|---|---|---|
| Warranty Deed | -- | Platinum Title | |
| Deed | -- | Security 1St Title | |
| Warranty Deed | -- | Security 1St Title | |
| Interfamily Deed Transfer | -- | None Available | |
| Warranty Deed | -- | None Available | |
| Interfamily Deed Transfer | -- | None Available | |
| Interfamily Deed Transfer | -- | -- |
Mortgage History
| Date | Status | Loan Amount | Loan Type |
|---|---|---|---|
| Open | $224,000 | New Conventional |
Property History
| Date | Event | Price | Change | Sq Ft Price |
|---|---|---|---|---|
| 04/08/2025 04/08/25 | Sold | -- | -- | -- |
| 03/11/2025 03/11/25 | Pending | -- | -- | -- |
| 02/09/2025 02/09/25 | Off Market | -- | -- | -- |
| 02/09/2025 02/09/25 | Pending | -- | -- | -- |
| 02/07/2025 02/07/25 | For Sale | $274,900 | +52.7% | $224 / Sq Ft |
| 09/12/2024 09/12/24 | Sold | -- | -- | -- |
| 08/30/2024 08/30/24 | Pending | -- | -- | -- |
| 08/30/2024 08/30/24 | For Sale | $180,000 | -- | $161 / Sq Ft |
Tax History Compared to Growth
Tax History
| Year | Tax Paid | Tax Assessment Tax Assessment Total Assessment is a certain percentage of the fair market value that is determined by local assessors to be the total taxable value of land and additions on the property. | Land | Improvement |
|---|---|---|---|---|
| 2024 | $3,126 | $39,613 | $6,262 | $33,351 |
| 2023 | $3,097 | $39,613 | $5,801 | $33,812 |
| 2022 | $2,344 | $28,500 | $5,881 | $22,619 |
| 2021 | $2,336 | $28,500 | $5,881 | $22,619 |
| 2020 | $2,075 | $24,999 | $5,881 | $19,118 |
| 2019 | $2,032 | $24,999 | $5,881 | $19,118 |
| 2018 | $1,977 | $24,838 | $4,208 | $20,630 |
| 2017 | $1,977 | $24,838 | $4,208 | $20,630 |
| 2016 | $1,871 | $23,379 | $3,535 | $19,844 |
| 2014 | $1,840 | $22,921 | $3,466 | $19,455 |
Agents Affiliated with this Home
-
Bruce Sondern
B
Seller's Agent in 2025
Bruce Sondern
Platinum Realty LLC
(888) 220-0988
1 in this area
23 Total Sales
-
johnny youssef
j
Buyer's Agent in 2025
johnny youssef
Platinum Realty LLC
(816) 810-4780
1 in this area
79 Total Sales
-
Stacy Porto Team

Seller's Agent in 2024
Stacy Porto Team
ReeceNichols -The Village
(816) 401-6514
47 in this area
408 Total Sales
Map
Source: Heartland MLS
MLS Number: 2530339
APN: 48-320-07-04-00-0-00-000
- 8424 Ward Parkway Plaza
- 1009 W 84th St
- 8249 Ward Pkwy
- 2100 W 86th St
- 906 W 84th St
- 8325 Sagamore Rd
- 8242 Belleview Ave
- 8315 Sagamore Rd
- 1111 W 86th Terrace
- 8137 Ward Pkwy
- 2102 W 86th St
- 2104 W 86th St
- 2106 W 86th St
- 2108 W 86th St
- 2110 W 86th St
- 8116 Mercier St
- 8429 Madison Ave
- 8110 Ward Parkway Plaza
- 8604 Sagamore Rd
- 8315 Lee Blvd
