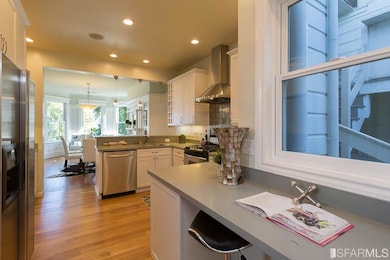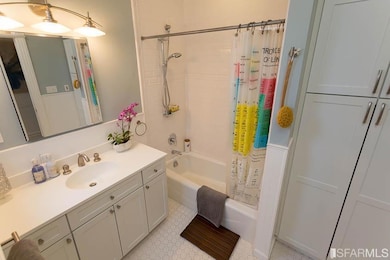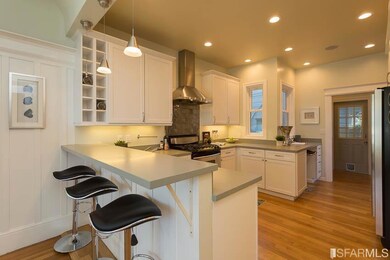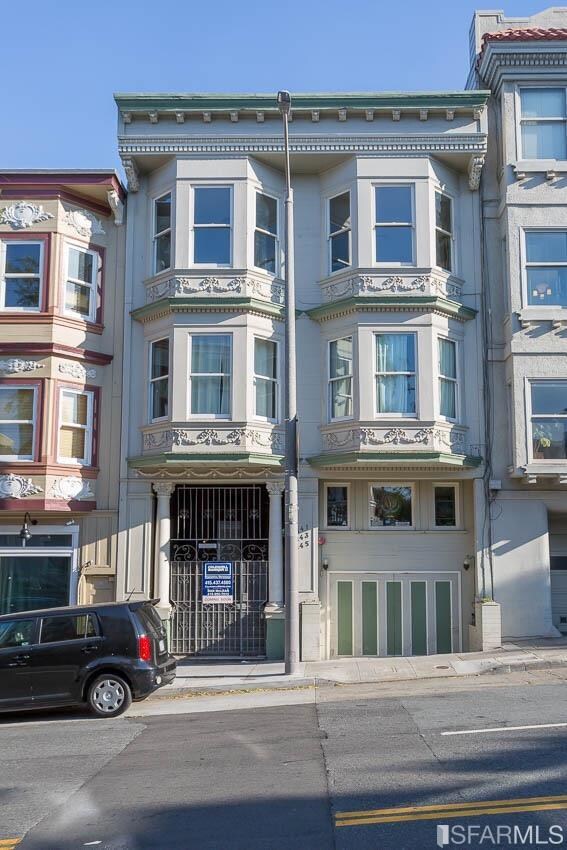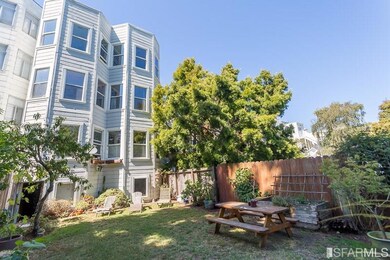
841 14th St San Francisco, CA 94114
Duboce Triangle NeighborhoodEstimated Value: $1,642,000 - $1,805,000
Highlights
- Unit is on the top floor
- 3-minute walk to Market And Sanchez
- Edwardian Architecture
- McKinley Elementary School Rated A
- Dining Room with Fireplace
- 4-minute walk to Duboce Park
About This Home
As of September 2017Full top floor Edwardian condo in desirable Duboce Triangle location. This flat has a versatile floor plan with one bedroom in the back and two in the front. This flat offers approximately 1760 square feet of living space. The large kitchen includes Corian counters, gas range, plenty of counter space and is open to the dining room. Off the kitchen is a laundry room with access to the back stairs. The large bathroom is off the hallway and offers great light. The flat offers wood flooring and wonderful period trim. This location offers you walking to restaurants, shopping, Duboce Park and many of the San Francisco public transportation options. On the lower level is a wonderful shared garden that is secluded for the hustle bustle of the city!
Last Agent to Sell the Property
Coldwell Banker Realty License #01307929 Listed on: 07/09/2017

Property Details
Home Type
- Condominium
Est. Annual Taxes
- $20,937
Year Built
- Built in 1901
Lot Details
- 2,831
HOA Fees
- $375 Monthly HOA Fees
Home Design
- Edwardian Architecture
- Concrete Perimeter Foundation
Interior Spaces
- 1,760 Sq Ft Home
- Decorative Fireplace
- Living Room with Fireplace
- Dining Room with Fireplace
- 2 Fireplaces
- Wood Flooring
Kitchen
- Range Hood
- Microwave
- Dishwasher
Bedrooms and Bathrooms
- Main Floor Bedroom
- 1 Full Bathroom
- Bathtub
Parking
- 1 Car Attached Garage
- Side by Side Parking
- Assigned Parking
Location
- Unit is on the top floor
Utilities
- Central Heating
- Heating System Uses Gas
Community Details
- Association fees include trash, water
- 3 Units
- Low-Rise Condominium
- Greenbelt
Listing and Financial Details
- Assessor Parcel Number 3541076
Ownership History
Purchase Details
Home Financials for this Owner
Home Financials are based on the most recent Mortgage that was taken out on this home.Purchase Details
Similar Homes in San Francisco, CA
Home Values in the Area
Average Home Value in this Area
Purchase History
| Date | Buyer | Sale Price | Title Company |
|---|---|---|---|
| Rescher Owen J | $1,500,000 | Chicago Title Company | |
| Lobree Bret David | -- | Chicago Title Company | |
| Caston Susan E | -- | None Available |
Mortgage History
| Date | Status | Borrower | Loan Amount |
|---|---|---|---|
| Open | Rescher Owen J | $510,400 | |
| Closed | Rescher Owen J | $75,000 | |
| Closed | Lobree Bret David | $500,000 |
Property History
| Date | Event | Price | Change | Sq Ft Price |
|---|---|---|---|---|
| 09/29/2017 09/29/17 | Sold | $1,500,000 | 0.0% | $852 / Sq Ft |
| 09/16/2017 09/16/17 | Pending | -- | -- | -- |
| 07/09/2017 07/09/17 | For Sale | $1,500,000 | -- | $852 / Sq Ft |
Tax History Compared to Growth
Tax History
| Year | Tax Paid | Tax Assessment Tax Assessment Total Assessment is a certain percentage of the fair market value that is determined by local assessors to be the total taxable value of land and additions on the property. | Land | Improvement |
|---|---|---|---|---|
| 2024 | $20,937 | $1,712,315 | $836,637 | $875,678 |
| 2023 | $20,454 | $1,678,742 | $820,233 | $858,509 |
| 2022 | $20,066 | $1,645,826 | $804,150 | $841,676 |
| 2021 | $19,711 | $1,613,557 | $788,383 | $825,174 |
| 2020 | $19,796 | $1,597,014 | $780,300 | $816,714 |
| 2019 | $19,197 | $1,565,700 | $765,000 | $800,700 |
| 2018 | $18,143 | $1,500,000 | $750,000 | $750,000 |
Agents Affiliated with this Home
-
Dan McLean

Seller's Agent in 2017
Dan McLean
Coldwell Banker Realty
(415) 850-7613
3 in this area
85 Total Sales
-
Annie Williams

Buyer's Agent in 2017
Annie Williams
Sotheby's International Realty
(415) 819-2663
55 Total Sales
Map
Source: San Francisco Association of REALTORS® MLS
MLS Number: 460153
APN: 3541-160
- 2152 15th St
- 62 Walter St
- 67 Walter St
- 2200 Market St Unit 504
- 935 14th St Unit B
- 2256 Market St
- 78 Belcher St
- 2260 Market St
- 2057 15th St Unit C
- 12 Beaver St
- 69 Belcher St
- 259 Sanchez St
- 2275 15th St Unit 2277
- 262 Church St
- 215 Church St
- 49 Potomac St
- 51 Potomac St
- 47 Potomac St
- 68 Castro St
- 230 Castro St

