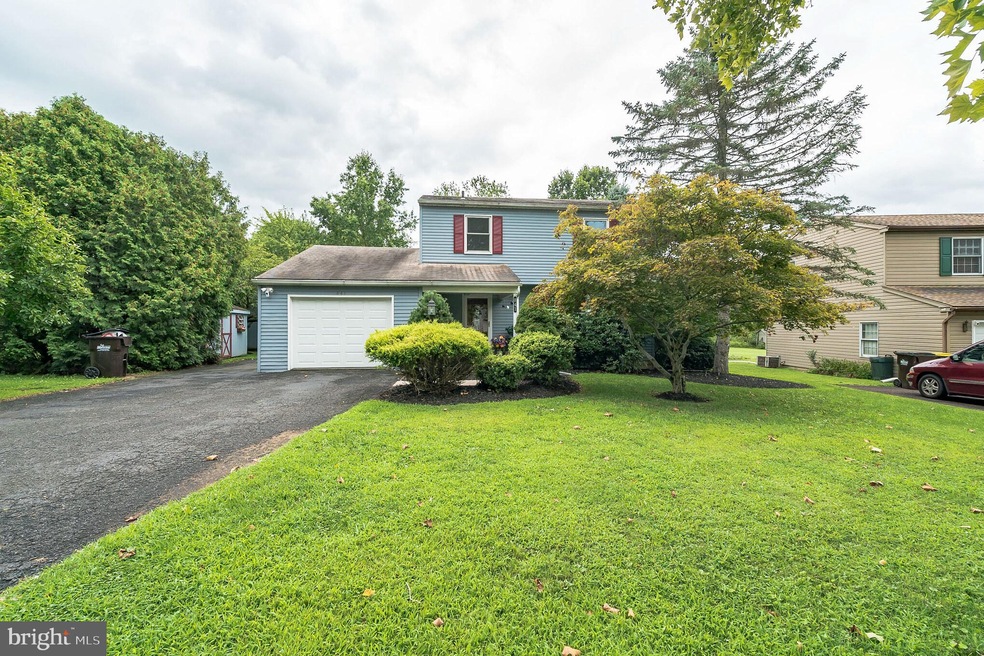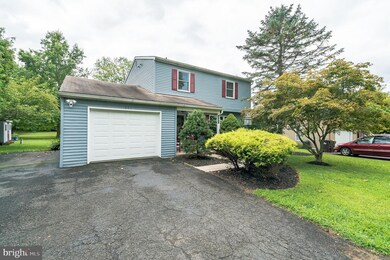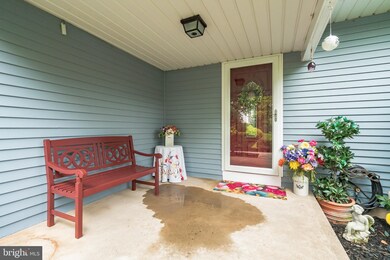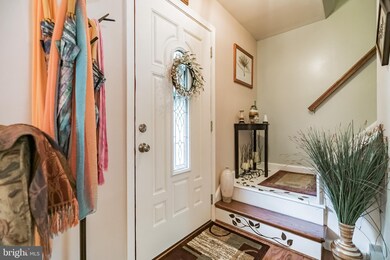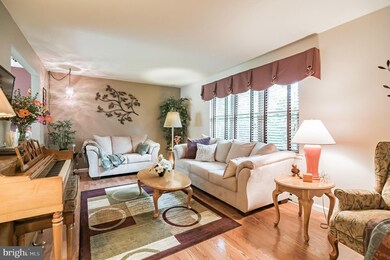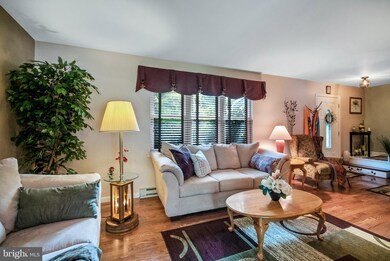
841 Depot Ln Quakertown, PA 18951
Richland NeighborhoodHighlights
- Heated Above Ground Pool
- Colonial Architecture
- 1 Car Attached Garage
- 0.67 Acre Lot
- Upgraded Countertops
- Living Room
About This Home
As of October 2021**Price Improvement to $355,000!!** Welcome to 841 Depot Lane! This cute colonial is located on a shady, quiet street. Enter through the front door with leaded glass accents to the light filled living room. A large picture window floods the room with lots of natural light! The kitchen and dining area are one large space. There are plenty of cabinets for storage of dishes and cookware, with a pantry closet for food storage. The granite countertops bring a splash of color with an undermount stainless steel sink for cleanup ease. The dining area is spacious enough for a good sized table. The sliding glass door brings in plenty of light as well as provides easy access to the backyard. The family room was recently renovated to add a newer powder room for the convenience of guests. Upstairs you will find three nice sized bedrooms and a full bath. The bath has direct access to the primary bedroom as well. Bedroom #2 is currently being used as a walk in closet, but will be converted back to a bedroom for the new owners. The basement is partially finished with a new vinyl floor and fresh paint. Plenty of storage is available with two storage areas. Outside there is an above ground pool with an amazing deck! The pool is heated and fueled by propane (tank is leased through Amerigas). The attached oversized one-car garage has access from inside the home as well. The current owners have been meticulous and thoughtful with the maintenance and updates done which include: New Appliances in 2020, 6-panel Interior Doors in 2014, toilets in 2014, Water Heater in 2021, Garbage disposal in 2017, Storm Door in 2018, Garage Entry door in 2017, Garage Door and Track in 2021, Basement 6-panel doors in 2021, Pool and fencing in 2017, Enlarged Pool Deck in 2017, Upstairs Carpets in 2015 and 2021, New Stairs in 2016, New basement stairs carpeting 2021, New water softener in 2017, New Sump Pump in 2020. Be sure to make your appointment to see this lovely home before it is gone!
Last Agent to Sell the Property
Real of Pennsylvania License #AB069579 Listed on: 08/04/2021
Home Details
Home Type
- Single Family
Est. Annual Taxes
- $5,674
Year Built
- Built in 1986
Lot Details
- 0.67 Acre Lot
- Property is in very good condition
- Property is zoned SRL
HOA Fees
- $6 Monthly HOA Fees
Parking
- 1 Car Attached Garage
- 2 Driveway Spaces
- Garage Door Opener
Home Design
- Colonial Architecture
- Frame Construction
Interior Spaces
- Property has 2 Levels
- Ceiling Fan
- Family Room
- Living Room
- Combination Kitchen and Dining Room
- Storage Room
Kitchen
- Electric Oven or Range
- Built-In Microwave
- Dishwasher
- Kitchen Island
- Upgraded Countertops
Flooring
- Carpet
- Laminate
- Ceramic Tile
- Vinyl
Bedrooms and Bathrooms
- 3 Bedrooms
- En-Suite Primary Bedroom
Laundry
- Laundry Room
- Front Loading Dryer
- Front Loading Washer
Partially Finished Basement
- Basement Fills Entire Space Under The House
- Laundry in Basement
Home Security
- Exterior Cameras
- Fire and Smoke Detector
Outdoor Features
- Heated Above Ground Pool
- Exterior Lighting
Utilities
- Central Air
- Electric Baseboard Heater
- Well
- Electric Water Heater
- Water Conditioner is Owned
Additional Features
- More Than Two Accessible Exits
- Suburban Location
Community Details
- Richland Sta Subdivision
Listing and Financial Details
- Tax Lot 102
- Assessor Parcel Number 36-033-102
Ownership History
Purchase Details
Home Financials for this Owner
Home Financials are based on the most recent Mortgage that was taken out on this home.Purchase Details
Home Financials for this Owner
Home Financials are based on the most recent Mortgage that was taken out on this home.Purchase Details
Home Financials for this Owner
Home Financials are based on the most recent Mortgage that was taken out on this home.Similar Homes in Quakertown, PA
Home Values in the Area
Average Home Value in this Area
Purchase History
| Date | Type | Sale Price | Title Company |
|---|---|---|---|
| Deed | $350,000 | Trident Land Transfer Co Lp | |
| Deed | $220,000 | None Available | |
| Interfamily Deed Transfer | -- | -- |
Mortgage History
| Date | Status | Loan Amount | Loan Type |
|---|---|---|---|
| Open | $343,660 | FHA | |
| Previous Owner | $45,000 | Commercial | |
| Previous Owner | $140,000 | New Conventional | |
| Previous Owner | $80,000 | Unknown | |
| Previous Owner | $150,000 | No Value Available |
Property History
| Date | Event | Price | Change | Sq Ft Price |
|---|---|---|---|---|
| 10/15/2021 10/15/21 | Sold | $350,000 | 0.0% | $190 / Sq Ft |
| 10/06/2021 10/06/21 | Price Changed | $350,000 | -1.4% | $190 / Sq Ft |
| 08/31/2021 08/31/21 | Pending | -- | -- | -- |
| 08/10/2021 08/10/21 | Price Changed | $355,000 | -1.4% | $193 / Sq Ft |
| 08/04/2021 08/04/21 | For Sale | $360,000 | +53.2% | $196 / Sq Ft |
| 06/20/2014 06/20/14 | Sold | $235,000 | -1.3% | $150 / Sq Ft |
| 04/19/2014 04/19/14 | Pending | -- | -- | -- |
| 04/14/2014 04/14/14 | For Sale | $238,000 | -- | $152 / Sq Ft |
Tax History Compared to Growth
Tax History
| Year | Tax Paid | Tax Assessment Tax Assessment Total Assessment is a certain percentage of the fair market value that is determined by local assessors to be the total taxable value of land and additions on the property. | Land | Improvement |
|---|---|---|---|---|
| 2024 | $5,885 | $27,600 | $6,120 | $21,480 |
| 2023 | $5,767 | $27,600 | $6,120 | $21,480 |
| 2022 | $5,674 | $27,600 | $6,120 | $21,480 |
| 2021 | $5,674 | $27,600 | $6,120 | $21,480 |
| 2020 | $5,674 | $27,600 | $6,120 | $21,480 |
| 2019 | $5,524 | $27,600 | $6,120 | $21,480 |
| 2018 | $5,341 | $27,600 | $6,120 | $21,480 |
| 2017 | $5,184 | $27,600 | $6,120 | $21,480 |
| 2016 | $5,184 | $27,600 | $6,120 | $21,480 |
| 2015 | -- | $27,600 | $6,120 | $21,480 |
| 2014 | -- | $27,600 | $6,120 | $21,480 |
Agents Affiliated with this Home
-
Joe Tosco

Seller's Agent in 2021
Joe Tosco
Real of Pennsylvania
(484) 571-1279
2 in this area
217 Total Sales
-
Angela Teles

Seller Co-Listing Agent in 2021
Angela Teles
Real of Pennsylvania
(215) 287-4982
1 in this area
84 Total Sales
-
Gus Wagner

Buyer's Agent in 2021
Gus Wagner
BHHS Fox & Roach
(215) 280-2648
1 in this area
121 Total Sales
-
Timothy Mahon

Seller's Agent in 2014
Timothy Mahon
Century 21 Keim Realtors
(610) 969-7200
117 Total Sales
-
Jeffrey Shauger

Buyer's Agent in 2014
Jeffrey Shauger
RE/MAX
(215) 872-8988
26 in this area
108 Total Sales
Map
Source: Bright MLS
MLS Number: PABU2002428
APN: 36-033-102
- 1419 Beverly Dr
- 1138 Virginia Way
- 378 Richlandtown Pike
- 14 Linda Ct N
- 120 Edgewater Ct
- 175 Wrangler Ct Unit 175
- 226 Prairie Ct Unit 226
- 103 Horseshoe Dr Unit 103
- 212 N Hellertown Ave
- 1730 California Rd
- 43 N Hellertown Ave
- 1004 California Rd
- 1047 Brookfield Cir
- 65 Essex Ct
- 9 Maple St
- 23 S 7th St
- 127 Redwood Dr
- 24 Essex Ct
- 904 W Broad St
- 713 Juniper St
