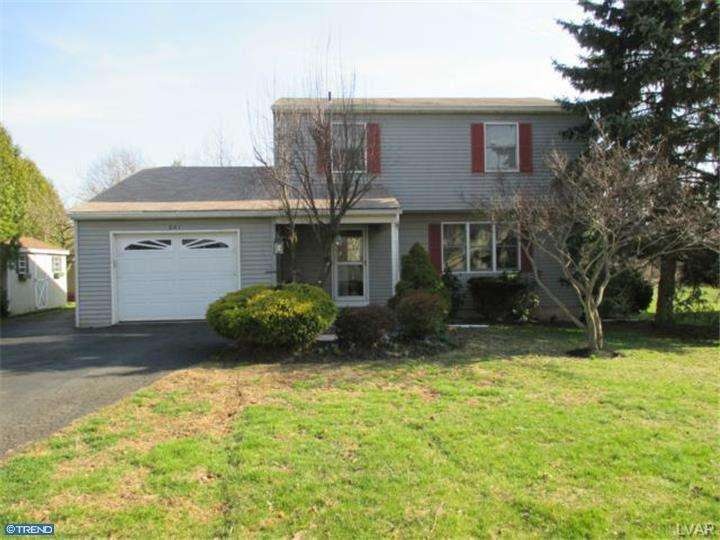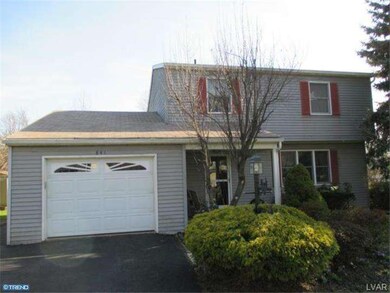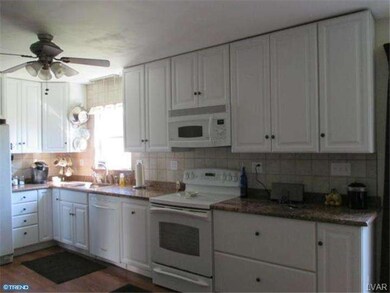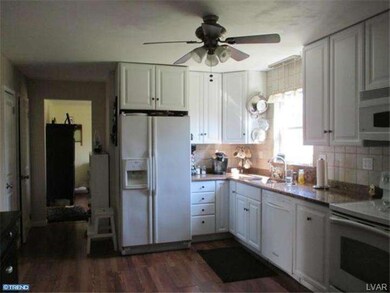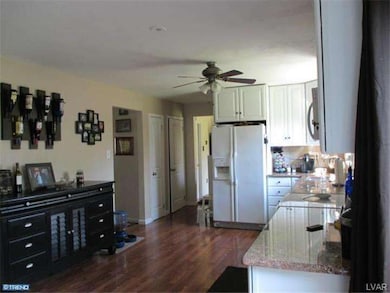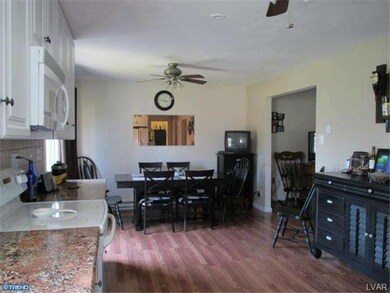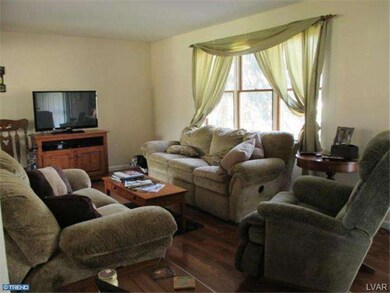
841 Depot Ln Quakertown, PA 18951
Richland NeighborhoodHighlights
- Above Ground Pool
- Porch
- Living Room
- Colonial Architecture
- 1 Car Attached Garage
- Laundry Room
About This Home
As of October 2021Move in ready colonial situated on 2/3rd acre lot with One Year Upgraded Home Warranty package. Remodeled kitchen w granite counter tops, new appliances, stainless steel sink w disposal, hot water dispenser, pergo floors. Open concept to dining room. Remodeled half bath located off of 1st floor family room, which could also serve as an office, play room, or convert to 4th BR. Two large sliding doors provide great lighting lead to large private back yard, w swimming pool w deck, two sheds, and plenty of yard space leftover! 3 bedrooms served by remodeled hall bathroom w separate entrance from master BR. Plenty of closet space and attic storage above garage. Refinished basement with family room includes a separate laundry room, workshop and storage rooms. Sump pump with battery backup system. Most rooms freshly painted (2014); Newer Roof (2009); new pool liner (2010); Central Air (2005), Newer carpet (2006). Home in quiet neighborhood yet close to Rt 78, Rt 309 and PA turnpike. This is a must see!
Last Agent to Sell the Property
Century 21 Keim Realtors License #AB065583 Listed on: 04/14/2014

Home Details
Home Type
- Single Family
Est. Annual Taxes
- $4,924
Year Built
- Built in 1986
Lot Details
- 0.63 Acre Lot
- Lot Dimensions are 65x237
- Property is zoned SRL
HOA Fees
- $4 Monthly HOA Fees
Parking
- 1 Car Attached Garage
- Driveway
- On-Street Parking
Home Design
- Colonial Architecture
- Shingle Roof
- Aluminum Siding
Interior Spaces
- 1,568 Sq Ft Home
- Property has 2 Levels
- Ceiling Fan
- Family Room
- Living Room
- Dining Room
- Finished Basement
- Basement Fills Entire Space Under The House
Flooring
- Wall to Wall Carpet
- Tile or Brick
Bedrooms and Bathrooms
- 3 Bedrooms
- En-Suite Primary Bedroom
Laundry
- Laundry Room
- Laundry on lower level
Outdoor Features
- Above Ground Pool
- Shed
- Porch
Schools
- Neidig Elementary School
- Strayer Middle School
- Quakertown Community Senior High School
Utilities
- Central Air
- Heating Available
- Well
- Electric Water Heater
Community Details
- Association fees include common area maintenance, insurance
Listing and Financial Details
- Tax Lot 102
- Assessor Parcel Number 36-033-102
Ownership History
Purchase Details
Home Financials for this Owner
Home Financials are based on the most recent Mortgage that was taken out on this home.Purchase Details
Home Financials for this Owner
Home Financials are based on the most recent Mortgage that was taken out on this home.Purchase Details
Home Financials for this Owner
Home Financials are based on the most recent Mortgage that was taken out on this home.Similar Homes in Quakertown, PA
Home Values in the Area
Average Home Value in this Area
Purchase History
| Date | Type | Sale Price | Title Company |
|---|---|---|---|
| Deed | $350,000 | Trident Land Transfer Co Lp | |
| Deed | $220,000 | None Available | |
| Interfamily Deed Transfer | -- | -- |
Mortgage History
| Date | Status | Loan Amount | Loan Type |
|---|---|---|---|
| Open | $343,660 | FHA | |
| Previous Owner | $45,000 | Commercial | |
| Previous Owner | $140,000 | New Conventional | |
| Previous Owner | $80,000 | Unknown | |
| Previous Owner | $150,000 | No Value Available |
Property History
| Date | Event | Price | Change | Sq Ft Price |
|---|---|---|---|---|
| 10/15/2021 10/15/21 | Sold | $350,000 | 0.0% | $190 / Sq Ft |
| 10/06/2021 10/06/21 | Price Changed | $350,000 | -1.4% | $190 / Sq Ft |
| 08/31/2021 08/31/21 | Pending | -- | -- | -- |
| 08/10/2021 08/10/21 | Price Changed | $355,000 | -1.4% | $193 / Sq Ft |
| 08/04/2021 08/04/21 | For Sale | $360,000 | +53.2% | $196 / Sq Ft |
| 06/20/2014 06/20/14 | Sold | $235,000 | -1.3% | $150 / Sq Ft |
| 04/19/2014 04/19/14 | Pending | -- | -- | -- |
| 04/14/2014 04/14/14 | For Sale | $238,000 | -- | $152 / Sq Ft |
Tax History Compared to Growth
Tax History
| Year | Tax Paid | Tax Assessment Tax Assessment Total Assessment is a certain percentage of the fair market value that is determined by local assessors to be the total taxable value of land and additions on the property. | Land | Improvement |
|---|---|---|---|---|
| 2024 | $5,885 | $27,600 | $6,120 | $21,480 |
| 2023 | $5,767 | $27,600 | $6,120 | $21,480 |
| 2022 | $5,674 | $27,600 | $6,120 | $21,480 |
| 2021 | $5,674 | $27,600 | $6,120 | $21,480 |
| 2020 | $5,674 | $27,600 | $6,120 | $21,480 |
| 2019 | $5,524 | $27,600 | $6,120 | $21,480 |
| 2018 | $5,341 | $27,600 | $6,120 | $21,480 |
| 2017 | $5,184 | $27,600 | $6,120 | $21,480 |
| 2016 | $5,184 | $27,600 | $6,120 | $21,480 |
| 2015 | -- | $27,600 | $6,120 | $21,480 |
| 2014 | -- | $27,600 | $6,120 | $21,480 |
Agents Affiliated with this Home
-
Joe Tosco

Seller's Agent in 2021
Joe Tosco
Real of Pennsylvania
(484) 571-1279
2 in this area
217 Total Sales
-
Angela Teles

Seller Co-Listing Agent in 2021
Angela Teles
Real of Pennsylvania
(215) 287-4982
1 in this area
84 Total Sales
-
Gus Wagner

Buyer's Agent in 2021
Gus Wagner
BHHS Fox & Roach
(215) 280-2648
1 in this area
121 Total Sales
-
Timothy Mahon

Seller's Agent in 2014
Timothy Mahon
Century 21 Keim Realtors
(610) 969-7200
117 Total Sales
-
Jeffrey Shauger

Buyer's Agent in 2014
Jeffrey Shauger
RE/MAX
(215) 872-8988
26 in this area
108 Total Sales
Map
Source: Bright MLS
MLS Number: 1002880816
APN: 36-033-102
- 1419 Beverly Dr
- 1138 Virginia Way
- 378 Richlandtown Pike
- 14 Linda Ct N
- 120 Edgewater Ct
- 175 Wrangler Ct Unit 175
- 226 Prairie Ct Unit 226
- 103 Horseshoe Dr Unit 103
- 212 N Hellertown Ave
- 1730 California Rd
- 43 N Hellertown Ave
- 1004 California Rd
- 1047 Brookfield Cir
- 65 Essex Ct
- 9 Maple St
- 23 S 7th St
- 127 Redwood Dr
- 24 Essex Ct
- 904 W Broad St
- 713 Juniper St
