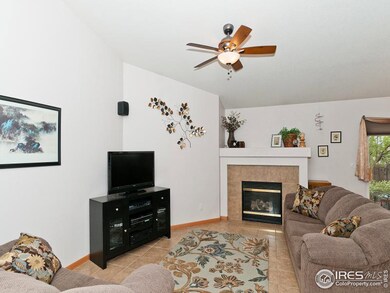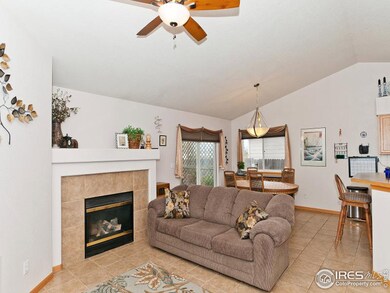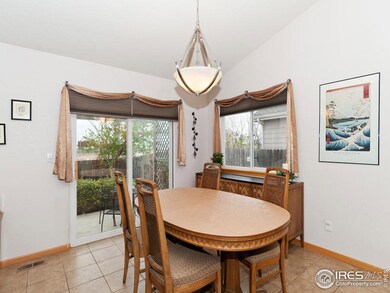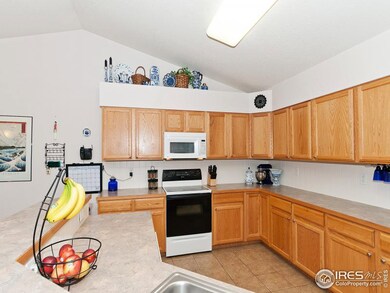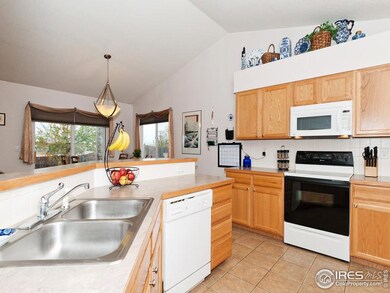841 Durum St Windsor, CO 80550
Highlights
- Open Floorplan
- Contemporary Architecture
- 2 Car Attached Garage
- Mountain View
- Cathedral Ceiling
- Double Pane Windows
About This Home
As of December 2024Mountain views, a full-fin basement, and cozy patio are a few reasons to rush out and see this amazing home. This home offers a large and open ranch floor plan with 5 bedrooms or one would make a perfect office with French doors. Kitchen has loads of cabinets and counter space. Gas fireplace in Living. The basement was professionally finished with a large movie/media/gaming room. Laundry is up-stairs, tile is perfect for the hypo-allergenic or pets! Backyard is fully fenced for furry friends.
Home Details
Home Type
- Single Family
Est. Annual Taxes
- $1,897
Year Built
- Built in 2002
Lot Details
- 5,227 Sq Ft Lot
- Open Space
- Southern Exposure
- North Facing Home
- Wood Fence
- Level Lot
- Sprinkler System
HOA Fees
- $10 Monthly HOA Fees
Parking
- 2 Car Attached Garage
Home Design
- Contemporary Architecture
- Brick Veneer
- Wood Frame Construction
- Composition Roof
Interior Spaces
- 2,920 Sq Ft Home
- 1-Story Property
- Open Floorplan
- Cathedral Ceiling
- Gas Log Fireplace
- Double Pane Windows
- Mountain Views
- Finished Basement
- Basement Fills Entire Space Under The House
Kitchen
- Electric Oven or Range
- Microwave
- Dishwasher
Flooring
- Carpet
- Tile
Bedrooms and Bathrooms
- 5 Bedrooms
Laundry
- Dryer
- Washer
Outdoor Features
- Patio
- Exterior Lighting
Schools
- Grandview Elementary School
- Windsor Middle School
- Windsor High School
Utilities
- Forced Air Heating and Cooling System
- High Speed Internet
- Satellite Dish
- Cable TV Available
Listing and Financial Details
- Assessor Parcel Number R8831900
Community Details
Overview
- Association fees include management
- Built by Bronsert
- Grasslands Park Subdivision
Recreation
- Park
Map
Home Values in the Area
Average Home Value in this Area
Property History
| Date | Event | Price | Change | Sq Ft Price |
|---|---|---|---|---|
| 12/05/2024 12/05/24 | Sold | $465,000 | +1.1% | $159 / Sq Ft |
| 07/26/2024 07/26/24 | For Sale | $459,900 | +29.2% | $158 / Sq Ft |
| 04/23/2020 04/23/20 | Off Market | $356,000 | -- | -- |
| 01/24/2020 01/24/20 | Sold | $356,000 | -0.8% | $128 / Sq Ft |
| 12/24/2019 12/24/19 | For Sale | $359,000 | +68.9% | $129 / Sq Ft |
| 01/28/2019 01/28/19 | Off Market | $212,500 | -- | -- |
| 07/16/2012 07/16/12 | Sold | $212,500 | -3.0% | $73 / Sq Ft |
| 06/16/2012 06/16/12 | Pending | -- | -- | -- |
| 04/04/2012 04/04/12 | For Sale | $219,000 | -- | $75 / Sq Ft |
Tax History
| Year | Tax Paid | Tax Assessment Tax Assessment Total Assessment is a certain percentage of the fair market value that is determined by local assessors to be the total taxable value of land and additions on the property. | Land | Improvement |
|---|---|---|---|---|
| 2024 | $2,713 | $34,520 | $4,820 | $29,700 |
| 2023 | $2,713 | $34,860 | $4,870 | $29,990 |
| 2022 | $2,627 | $26,950 | $4,930 | $22,020 |
| 2021 | $2,450 | $27,740 | $5,080 | $22,660 |
| 2020 | $2,207 | $25,470 | $4,430 | $21,040 |
| 2019 | $2,187 | $25,470 | $4,430 | $21,040 |
| 2018 | $1,991 | $21,950 | $2,880 | $19,070 |
| 2017 | $2,108 | $21,950 | $2,880 | $19,070 |
| 2016 | $1,911 | $20,100 | $2,950 | $17,150 |
| 2015 | $1,778 | $20,100 | $2,950 | $17,150 |
| 2014 | $1,608 | $17,050 | $2,630 | $14,420 |
Mortgage History
| Date | Status | Loan Amount | Loan Type |
|---|---|---|---|
| Open | $173,000 | New Conventional | |
| Closed | $173,000 | New Conventional | |
| Previous Owner | $500,000,000 | New Conventional | |
| Previous Owner | $217,500 | Stand Alone Refi Refinance Of Original Loan | |
| Previous Owner | $208,650 | FHA | |
| Previous Owner | $162,300 | New Conventional | |
| Previous Owner | $169,000 | Fannie Mae Freddie Mac | |
| Previous Owner | $119,500 | No Value Available | |
| Previous Owner | $150,000 | Construction |
Deed History
| Date | Type | Sale Price | Title Company |
|---|---|---|---|
| Warranty Deed | $465,000 | Land Title | |
| Warranty Deed | $465,000 | Land Title | |
| Warranty Deed | $356,000 | None Available | |
| Warranty Deed | $212,500 | Guardian Title | |
| Warranty Deed | $194,000 | -- | |
| Warranty Deed | $199,500 | -- |
Source: IRES MLS
MLS Number: 677399
APN: R8831900
- 798 Durum St
- 1030 Grand Ave
- 1041 Grand Ave
- 631 Ash St
- 0 Durum St Unit 1011235
- 0 Durum St Unit 945058
- 624 Walnut St
- 1135 Founders Cir
- 1118 Gunnison River Dr
- 1139 Fairfield Ave
- 606 Elm St
- 1139 Founders Cir
- 319 6th St
- 6463 Colorado 392
- 245 Mulberry Dr
- 1429 Fairfield Ave
- 719 Shipman Mountain Ct
- 101 Main St
- 116 Walnut St
- 816 Stone Mountain Ct Unit 1-6

