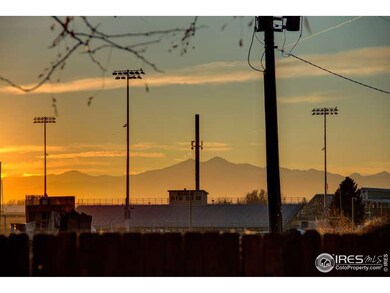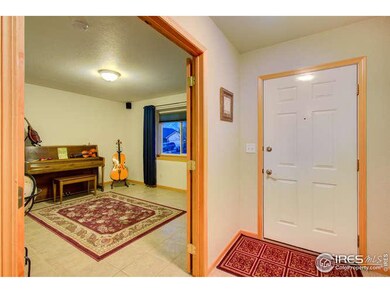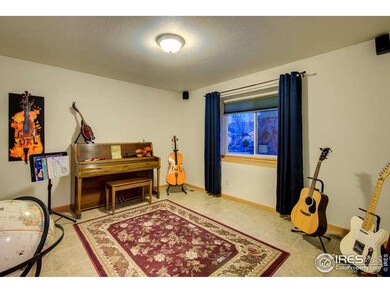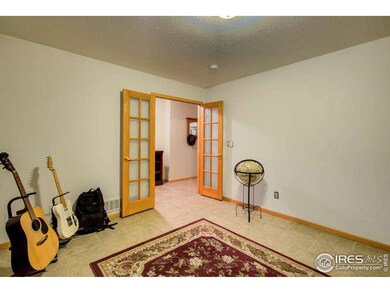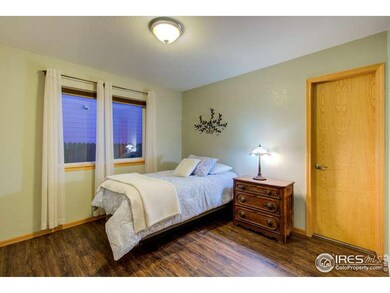
841 Durum St Windsor, CO 80550
Highlights
- Open Floorplan
- Contemporary Architecture
- 2 Car Attached Garage
- Mountain View
- Cathedral Ceiling
- Eat-In Kitchen
About This Home
As of December 2024BACK ON THE MARKET NO FAULT OF THE HOME! BUYERS CONTINGENT SALE DID NOT GO THROUGH.WOW! Such great bang for your buck here on this clean well kept ranch style home with a professionally completed fully finished basement in a superb location in Windsor! Main level features 2 BR's (plus an office or a 3rd main level bedroom w/ French doors and a closet), and the main level primary BR has its own ensuite bathroom too! The basement adds another 2 bedrooms both with egress windows making it a 4 or 5 BR home with 3 Bathrooms at a total of over 2,900 sqft. You don't want to miss out on this one! The basement also has a very large (18'x18') enclosed Rec Room/Theater/Game Room and another bathroom. The kitchen and living room areas are wide open with vaulted ceilings, a gas fireplace, and offer plenty of kitchen cabinets, counter space, and natural light. A large breakfast bar & also plenty of room for a sit down dining table of the kitchen, and main level laundry too! Then THE VIEWS! There are views to the mountains on top of all that this incredible and very well priced home has to offer from your back patio area. With-in easy walking/biking distance to the Windsor Lake, Windsor High school, and its also pretty close to the Downtown area and all of the desired shopping, restaurant and other amenities in the Windsor community for true ease of living! So, Run don't walk!
Home Details
Home Type
- Single Family
Est. Annual Taxes
- $2,713
Year Built
- Built in 2002
Lot Details
- 5,092 Sq Ft Lot
- Southern Exposure
- Wood Fence
- Level Lot
- Sprinkler System
HOA Fees
- $21 Monthly HOA Fees
Parking
- 2 Car Attached Garage
Home Design
- Contemporary Architecture
- Brick Veneer
- Wood Frame Construction
- Composition Roof
Interior Spaces
- 2,920 Sq Ft Home
- 1-Story Property
- Open Floorplan
- Cathedral Ceiling
- Gas Log Fireplace
- Double Pane Windows
- Window Treatments
- Mountain Views
- Basement Fills Entire Space Under The House
- Radon Detector
Kitchen
- Eat-In Kitchen
- Electric Oven or Range
- Microwave
- Dishwasher
Flooring
- Carpet
- Tile
Bedrooms and Bathrooms
- 5 Bedrooms
- Walk-In Closet
- 3 Bathrooms
- Primary bathroom on main floor
- Walk-in Shower
Laundry
- Laundry on main level
- Dryer
- Washer
Accessible Home Design
- Low Pile Carpeting
Outdoor Features
- Patio
- Exterior Lighting
Schools
- Grandview Elementary School
- Windsor Middle School
- Windsor High School
Utilities
- Forced Air Heating and Cooling System
- Cable TV Available
Listing and Financial Details
- Assessor Parcel Number R8831900
Community Details
Overview
- Association fees include common amenities, management
- Grassland Park Subdivision
Recreation
- Community Playground
- Park
Map
Home Values in the Area
Average Home Value in this Area
Property History
| Date | Event | Price | Change | Sq Ft Price |
|---|---|---|---|---|
| 12/05/2024 12/05/24 | Sold | $465,000 | +1.1% | $159 / Sq Ft |
| 07/26/2024 07/26/24 | For Sale | $459,900 | +29.2% | $158 / Sq Ft |
| 04/23/2020 04/23/20 | Off Market | $356,000 | -- | -- |
| 01/24/2020 01/24/20 | Sold | $356,000 | -0.8% | $128 / Sq Ft |
| 12/24/2019 12/24/19 | For Sale | $359,000 | +68.9% | $129 / Sq Ft |
| 01/28/2019 01/28/19 | Off Market | $212,500 | -- | -- |
| 07/16/2012 07/16/12 | Sold | $212,500 | -3.0% | $73 / Sq Ft |
| 06/16/2012 06/16/12 | Pending | -- | -- | -- |
| 04/04/2012 04/04/12 | For Sale | $219,000 | -- | $75 / Sq Ft |
Tax History
| Year | Tax Paid | Tax Assessment Tax Assessment Total Assessment is a certain percentage of the fair market value that is determined by local assessors to be the total taxable value of land and additions on the property. | Land | Improvement |
|---|---|---|---|---|
| 2024 | $2,713 | $34,520 | $4,820 | $29,700 |
| 2023 | $2,713 | $34,860 | $4,870 | $29,990 |
| 2022 | $2,627 | $26,950 | $4,930 | $22,020 |
| 2021 | $2,450 | $27,740 | $5,080 | $22,660 |
| 2020 | $2,207 | $25,470 | $4,430 | $21,040 |
| 2019 | $2,187 | $25,470 | $4,430 | $21,040 |
| 2018 | $1,991 | $21,950 | $2,880 | $19,070 |
| 2017 | $2,108 | $21,950 | $2,880 | $19,070 |
| 2016 | $1,911 | $20,100 | $2,950 | $17,150 |
| 2015 | $1,778 | $20,100 | $2,950 | $17,150 |
| 2014 | $1,608 | $17,050 | $2,630 | $14,420 |
Mortgage History
| Date | Status | Loan Amount | Loan Type |
|---|---|---|---|
| Open | $173,000 | New Conventional | |
| Closed | $173,000 | New Conventional | |
| Previous Owner | $500,000,000 | New Conventional | |
| Previous Owner | $217,500 | Stand Alone Refi Refinance Of Original Loan | |
| Previous Owner | $208,650 | FHA | |
| Previous Owner | $162,300 | New Conventional | |
| Previous Owner | $169,000 | Fannie Mae Freddie Mac | |
| Previous Owner | $119,500 | No Value Available | |
| Previous Owner | $150,000 | Construction |
Deed History
| Date | Type | Sale Price | Title Company |
|---|---|---|---|
| Warranty Deed | $465,000 | Land Title | |
| Warranty Deed | $465,000 | Land Title | |
| Warranty Deed | $356,000 | None Available | |
| Warranty Deed | $212,500 | Guardian Title | |
| Warranty Deed | $194,000 | -- | |
| Warranty Deed | $199,500 | -- |
Similar Homes in Windsor, CO
Source: IRES MLS
MLS Number: 1015250
APN: R8831900
- 798 Durum St
- 1030 Grand Ave
- 1041 Grand Ave
- 631 Ash St
- 0 Durum St Unit 1011235
- 0 Durum St Unit 945058
- 624 Walnut St
- 1135 Founders Cir
- 1118 Gunnison River Dr
- 1139 Fairfield Ave
- 606 Elm St
- 1139 Founders Cir
- 319 6th St
- 6463 Colorado 392
- 245 Mulberry Dr
- 1429 Fairfield Ave
- 719 Shipman Mountain Ct
- 101 Main St
- 116 Walnut St
- 816 Stone Mountain Ct Unit 1-6

