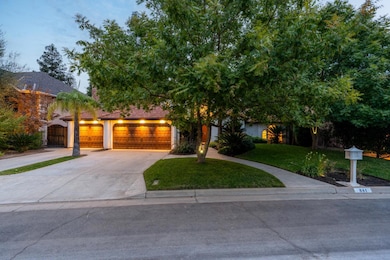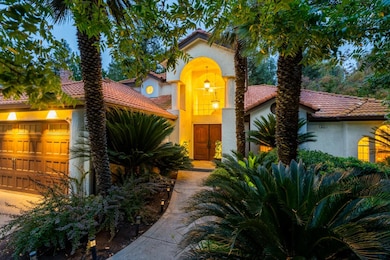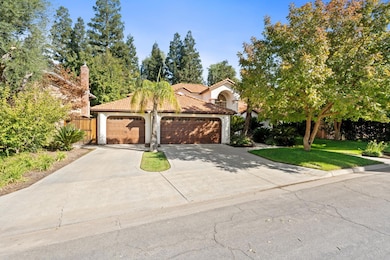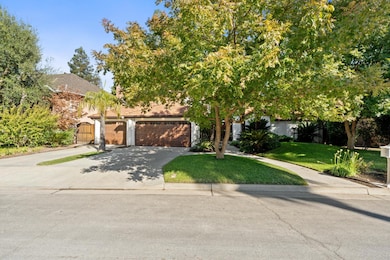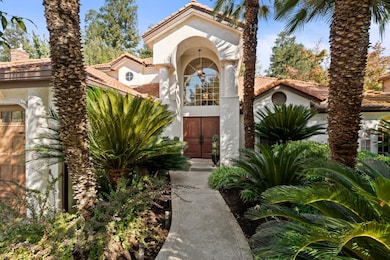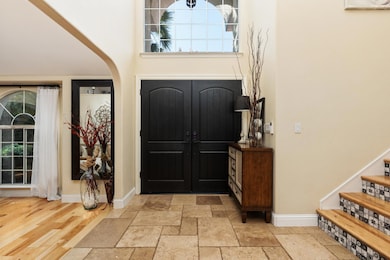841 E Country View Cir Fresno, CA 93730
Woodward Park NeighborhoodEstimated payment $5,263/month
Highlights
- Fitness Center
- Property is near a lake
- Clubhouse
- East Elementary School Rated A
- Viking Appliances
- Spanish Architecture
About This Home
Nestled within the prestigious Woodward Lake community and the exclusive Country View neighborhood, this fully updated 4-bedroom, 2-bath custom home blends timeless craftsmanship with modern sophistication. Offering nearly 2,800 square feet of beautifully designed living space, this residence provides flexibility for today's multi-generational lifestylethree bedrooms and a full bath are conveniently located on the main level, while the private upstairs primary suite enjoys its own balcony directly across from the 7th fairway of Fort Washington Country Club.The heart of the home features a stunning granite kitchen with a Viking cooktop, newer stainless-steel appliances, and elegant hickory hardwood flooring throughout most of the home. The quartzite fireplace, travertine baths, and spa-inspired primary bath with 16'' rain shower and jacuzzi tub add touches of luxury at every turn.Step outside to a serene backyard oasis with mature trees, lush landscaping, and a spacious covered patioperfect for entertaining or quiet evenings under the stars. With its prime location, custom upgrades, and energy-efficient design, this Woodward Lake gem truly has it all.It's Time to Stop Searching & Start Living The GoodLife!
Home Details
Home Type
- Single Family
Est. Annual Taxes
- $8,826
Year Built
- Built in 1990
Lot Details
- 10,640 Sq Ft Lot
- Lot Dimensions are 80x133
- Front and Back Yard Sprinklers
- Property is zoned RS4
HOA Fees
- $92 Monthly HOA Fees
Home Design
- Spanish Architecture
- Concrete Foundation
- Tile Roof
- Stucco
Interior Spaces
- 2,796 Sq Ft Home
- 2-Story Property
- Fireplace Features Masonry
- Formal Dining Room
- Laundry in unit
Kitchen
- Eat-In Kitchen
- Microwave
- Dishwasher
- Viking Appliances
- Disposal
Bedrooms and Bathrooms
- 4 Bedrooms
- 2 Bathrooms
- Jetted Tub in Primary Bathroom
- Soaking Tub
- Bathtub with Shower
- Separate Shower
Additional Features
- Property is near a lake
- Central Heating and Cooling System
Community Details
Overview
- Greenbelt
Amenities
- Clubhouse
Recreation
- Tennis Courts
- Fitness Center
- Community Pool
Map
Home Values in the Area
Average Home Value in this Area
Tax History
| Year | Tax Paid | Tax Assessment Tax Assessment Total Assessment is a certain percentage of the fair market value that is determined by local assessors to be the total taxable value of land and additions on the property. | Land | Improvement |
|---|---|---|---|---|
| 2025 | $8,826 | $736,053 | $189,425 | $546,628 |
| 2023 | $8,487 | $707,472 | $182,070 | $525,402 |
| 2022 | $8,371 | $693,600 | $178,500 | $515,100 |
| 2021 | $4,959 | $409,546 | $102,384 | $307,162 |
| 2020 | $4,939 | $405,348 | $101,335 | $304,013 |
| 2019 | $4,843 | $397,401 | $99,349 | $298,052 |
| 2018 | $4,738 | $389,609 | $97,401 | $292,208 |
| 2017 | $4,657 | $381,971 | $95,492 | $286,479 |
| 2016 | $4,500 | $374,482 | $93,620 | $280,862 |
| 2015 | $4,432 | $368,858 | $92,214 | $276,644 |
| 2014 | $4,350 | $361,633 | $90,408 | $271,225 |
Property History
| Date | Event | Price | List to Sale | Price per Sq Ft | Prior Sale |
|---|---|---|---|---|---|
| 10/22/2025 10/22/25 | For Sale | $839,900 | +23.5% | $300 / Sq Ft | |
| 04/23/2021 04/23/21 | Sold | $680,000 | 0.0% | $234 / Sq Ft | View Prior Sale |
| 03/20/2021 03/20/21 | Pending | -- | -- | -- | |
| 02/24/2021 02/24/21 | For Sale | $680,000 | +88.9% | $234 / Sq Ft | |
| 11/26/2012 11/26/12 | Sold | $360,000 | 0.0% | $129 / Sq Ft | View Prior Sale |
| 09/27/2012 09/27/12 | Pending | -- | -- | -- | |
| 07/27/2012 07/27/12 | For Sale | $360,000 | -- | $129 / Sq Ft |
Purchase History
| Date | Type | Sale Price | Title Company |
|---|---|---|---|
| Grant Deed | $680,000 | Chicago Title Company | |
| Quit Claim Deed | $190,000 | Orange Coast Title | |
| Interfamily Deed Transfer | -- | North American Title Co Inc | |
| Grant Deed | $360,000 | North American Title Co Inc | |
| Trustee Deed | $281,000 | None Available |
Mortgage History
| Date | Status | Loan Amount | Loan Type |
|---|---|---|---|
| Open | $611,932 | New Conventional | |
| Previous Owner | $380,000 | New Conventional | |
| Previous Owner | $324,000 | New Conventional |
Source: Fresno MLS
MLS Number: 638897
APN: 576-271-15S
- 843 E Country View Cir
- 851 E Country View Cir
- 1039 E Oakmont Ave
- 10717 N Bunkerhill Dr
- 761 E Wood Duck Cir
- 10111 N Spanish Bay Dr
- 1138 E Royal Dornoch Ave
- 10824 N Bunkerhill Dr
- 10640 N Old Course Dr
- 10637 N Lochmoor Ln
- 585 E Chesapeake Cir
- 10563 N Seacrest Dr
- 1391 E Rosemont Ln
- 876 E Sutton Dr
- 1459 E Carlyle Way
- 10668 N Oak Hill Cir
- 920 E Windsor Cir
- 1689 E Shoal Creek Dr
- 10168 N Rowell Ave
- 20164 Hazelwood Ln
- 10668 N Lighthouse Dr
- 459 E Pebble Beach Dr
- 11233 N Alicante Dr
- 1586 E Granada Ave
- 9479 N Whitehouse Dr
- 9598 N Sharon Ave
- 1164 E Perrin Ave
- 1242 E Champlain Dr
- 1715 E Autumn Sage Ave
- 1739 E Autumn Sage Ave
- 9375 N Saybrook Dr
- 10850 Braden Way
- 1650 E Shepherd Ave
- 1325 E Foxhill Dr
- 9111 N Maple Ave
- 1848 E Everglade Ave
- 2898 E Pryor Dr
- 8680 N Glenn Ave
- 2740 E Shepherd Ave
- 8104 N Bond St

