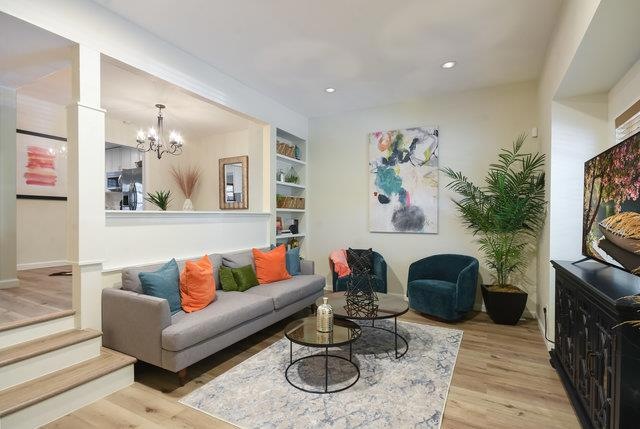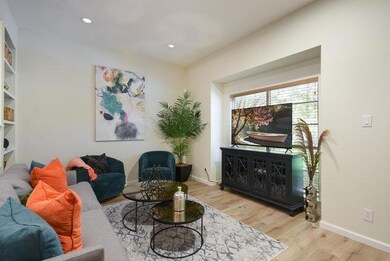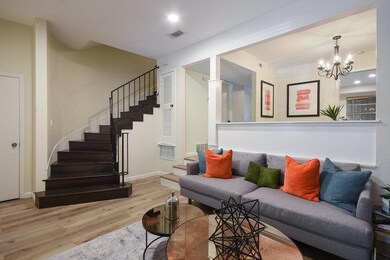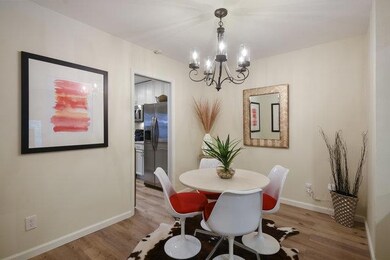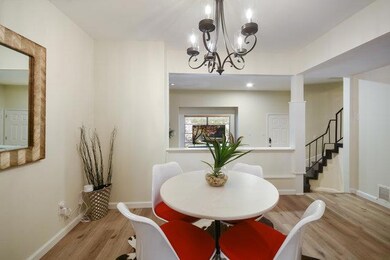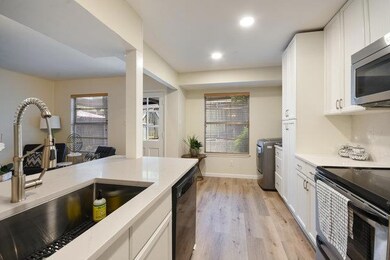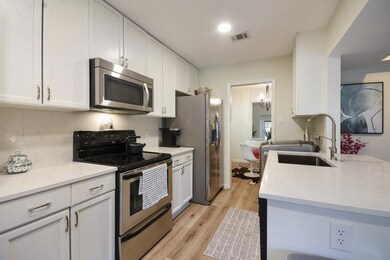841 E Oltorf St Unit III841 Austin, TX 78704
Travis Heights NeighborhoodHighlights
- Gated Parking
- Wood Flooring
- Rear Porch
- Clubhouse
- Community Pool
- Patio
About This Home
Remodeled 2-Story Townhome Style Condo for lease.
Prime location only 2 minutes from S. Congress, Big Stacy Park, and Travis Heights Elementary. Features include a modern kitchen, updated flooring, two living areas, two dining areas, half bath downstairs, and full-size washer/dryer. All bedrooms and two full baths upstairs. Private fenced patio, 1 reserved parking space and ample guest parking. Refreshing community pool and shaded dog park for your furry companion. All photos reflect previous staging.
Listing Agent
Compass RE Texas, LLC Brokerage Phone: (512) 766-0043 License #0762493 Listed on: 07/06/2025

Condo Details
Home Type
- Condominium
Year Built
- Built in 1967
Lot Details
- Property fronts a private road
- West Facing Home
- Private Entrance
- Privacy Fence
- Landscaped
Home Design
- Slab Foundation
Interior Spaces
- 1,587 Sq Ft Home
- 2-Story Property
- Furnished or left unfurnished upon request
- Ceiling Fan
- Home Security System
Kitchen
- Range
- Microwave
- Dishwasher
Flooring
- Wood
- Laminate
Bedrooms and Bathrooms
- 3 Bedrooms
Laundry
- Dryer
- Washer
Parking
- 1 Parking Space
- Common or Shared Parking
- Gated Parking
- Additional Parking
Outdoor Features
- Patio
- Rear Porch
Schools
- Travis Hts Elementary School
- Lively Middle School
- Travis High School
Utilities
- Central Air
- High Speed Internet
Listing and Financial Details
- Security Deposit $2,800
- Tenant pays for cable TV, electricity, internet
- The owner pays for common area maintenance, hot water, trash collection, water
- Negotiable Lease Term
- $36 Application Fee
- Assessor Parcel Number 03060104180029
- Tax Block III
Community Details
Overview
- Property has a Home Owners Association
- 20 Units
- Council Ridge Condominia Amd Subdivision
- Property managed by DT Properties
Amenities
- Common Area
- Clubhouse
Recreation
- Community Pool
- Dog Park
- Trails
Pet Policy
- Pet Deposit $300
- Dogs and Cats Allowed
- Medium pets allowed
Map
Source: Unlock MLS (Austin Board of REALTORS®)
MLS Number: 6967094
APN: 03060104180029
- 745 E Oltorf St Unit 201
- 901 E Oltorf St Unit 201
- 2403 Little John Ln
- 2303 E Side Dr Unit 102
- 2303 E Side Dr Unit 101
- 2302 E Side Dr Unit 30
- 2302 E Side Dr Unit 20
- 2409 E Side Dr
- 601 Sandringham Cir
- 2403 Sherwood Ln
- 2106 Kenwood Ave
- 2602 Little John Ln Unit C
- 2602 Little John Ln Unit A
- 2118 Glendale Place Unit 1
- 2108 Glendale Place
- 2611 Sherwood Ln
- 2215 Post Rd Unit 2022
- 2215 Post Rd Unit 1034
- 2215 Post Rd Unit 2029
- 2007 Alameda Dr
- 2308 Alta Vista Ave Unit A
- 2309 Alta Vista Ave Unit B
- 2303 East Ln Unit 109
- 2302 E Side Dr Unit 20
- 2110 Travis Heights Blvd
- 2310 Rebel Rd Unit B
- 906 E Live Oak St Unit A
- 616 Long Bow Ln
- 2106 Kenwood Ave
- 2116 Glendale Place
- 501 E Oltorf St
- 2009 Alta Vista Ave
- 2612 Carnarvon Ln Unit A
- 2215 Post Rd Unit 2028
- 2215 Post Rd Unit 1010
- 2215 Post Rd Unit 2022
- 2606 Carnarvon Ln Unit A
- 1221 Algarita Ave
- 2711 Little John Ln
- 2708 Friar Tuck Ln Unit ID1245508P
