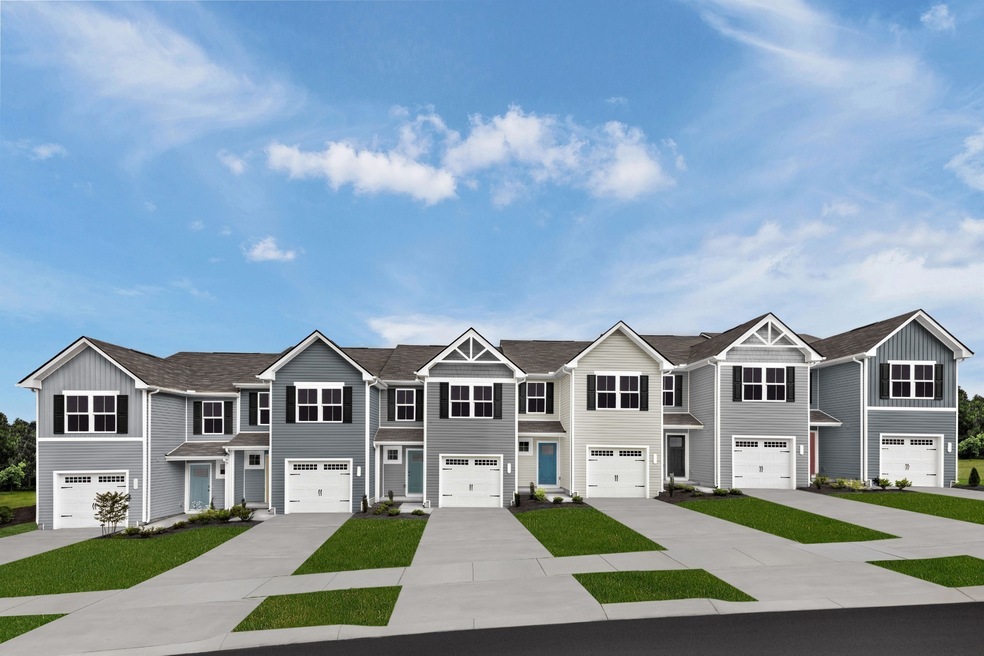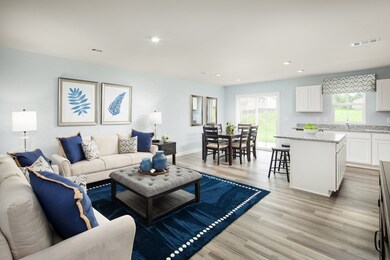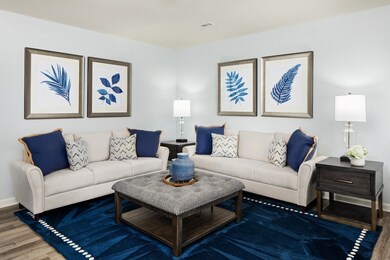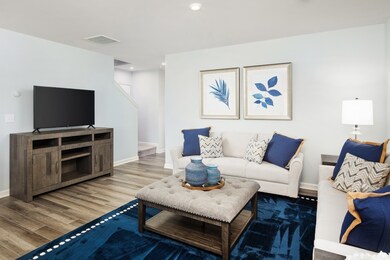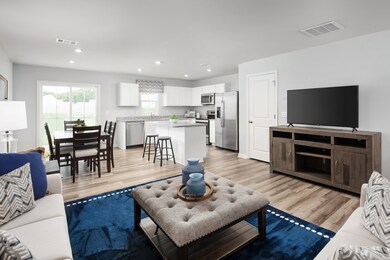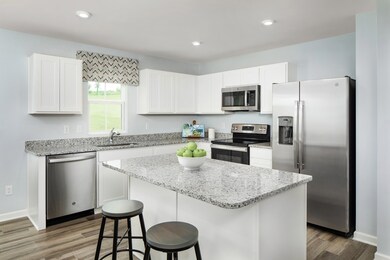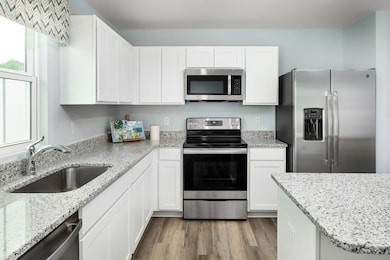
841 Knox Crest Unit 209A Lebanon, TN 37090
Highlights
- Traditional Architecture
- Great Room
- Walk-In Closet
- Gladeville Elementary School Rated A
- 1 Car Attached Garage
- Cooling Available
About This Home
As of February 2025END UNIT!! Come get a Beautiful & Spacious Poplar floorplan 3/2.5/1 car garage. Every turn-key finish you could want in a desirable location with options to customize!! Walk into a semi-private foyer that transitions to an open concept living, dining and kitchen! Complete with ALL appliances, including the fridge PLUS get your GE WASHER & DRYER! A granite counter is included or quartz countertop upgrade available, INCLUDED EAT-IN ISLAND w/storage - plus pick your cabinet style and color!! What's not to love about the gorgeous owners suite with walk-in closet, 2 additional bedrooms for work or sleeping quarters. Convenient laundry space and LED light packages! Get your 8x10 composite deck backing to a natural landscape!! Take advantage of 5% Sellers Incentive on Base price with NVR Mortgage, Conventional/FHA/VA Eligibl & THDA Don't miss this cul-de-sac street. Limited Availability.
Last Agent to Sell the Property
Ryan Homes Brokerage Phone: 6159453819 License # 355095 Listed on: 07/01/2024
Home Details
Home Type
- Single Family
Est. Annual Taxes
- $1,752
Year Built
- Built in 2024
HOA Fees
- $145 Monthly HOA Fees
Parking
- 1 Car Attached Garage
- Garage Door Opener
Home Design
- Traditional Architecture
- Slab Foundation
- Vinyl Siding
Interior Spaces
- 1,440 Sq Ft Home
- Property has 2 Levels
- Great Room
- Smart Thermostat
Flooring
- Carpet
- Laminate
Bedrooms and Bathrooms
- 3 Bedrooms
- Walk-In Closet
Schools
- Gladeville Elementary School
- Gladeville Middle School
- Wilson Central High School
Utilities
- Cooling Available
- Central Heating
- Underground Utilities
Additional Features
- Patio
- 10,454 Sq Ft Lot
Community Details
- $500 One-Time Secondary Association Fee
- Association fees include exterior maintenance, trash
- Cedar Ridge At Woodall Subdivision
Listing and Financial Details
- Tax Lot 209
Similar Homes in Lebanon, TN
Home Values in the Area
Average Home Value in this Area
Property History
| Date | Event | Price | Change | Sq Ft Price |
|---|---|---|---|---|
| 02/23/2025 02/23/25 | Sold | $301,210 | 0.0% | $209 / Sq Ft |
| 02/18/2025 02/18/25 | Pending | -- | -- | -- |
| 02/12/2025 02/12/25 | Sold | $301,210 | 0.0% | $209 / Sq Ft |
| 07/27/2024 07/27/24 | Pending | -- | -- | -- |
| 07/27/2024 07/27/24 | Price Changed | $301,210 | +2.8% | $209 / Sq Ft |
| 07/05/2024 07/05/24 | Price Changed | $292,985 | +4.6% | $203 / Sq Ft |
| 07/04/2024 07/04/24 | For Sale | $279,990 | -7.0% | $194 / Sq Ft |
| 07/01/2024 07/01/24 | For Sale | $301,210 | -- | $209 / Sq Ft |
Tax History Compared to Growth
Agents Affiliated with this Home
-
Brent Morris

Seller's Agent in 2025
Brent Morris
Ryan Homes
(615) 945-3819
42 in this area
170 Total Sales
-
Kelli Bjork

Buyer's Agent in 2025
Kelli Bjork
Keller Williams Realty
(615) 336-1197
2 in this area
26 Total Sales
Map
Source: Realtracs
MLS Number: 2792856
- 828 Knox Crest
- 714 Cottoncloud Dr
- 659 Woodall Ridge Dr Unit 52F
- 657 Woodall Ridge Dr Unit 52E
- 655 Woodall Ridge Dr Unit 52D
- 653 Woodall Ridge Dr Unit 52C
- 651 Woodall Ridge Dr Unit 52B
- 869 Knox Crest Unit 197D
- 880 Knox Crest Unit 40
- 1317 Ruddy Way
- 1319 Ruddy Way
- 1315 Ruddy Way
- 1420 Decoy Ln
- 1313 Ruddy Way
- 1314 Ruddy Way
- 1312 Ruddy Way
- 3057 Mallard Dr
- 3068 Mallard Dr
- 3066 Mallard Dr
- 1204 Bufflehead Way
