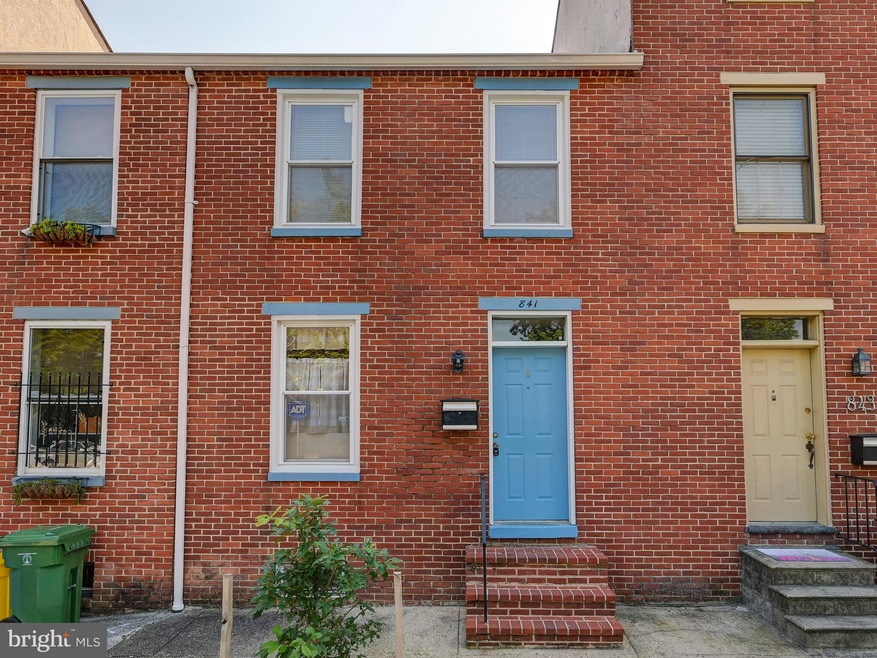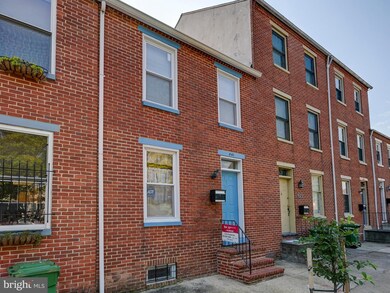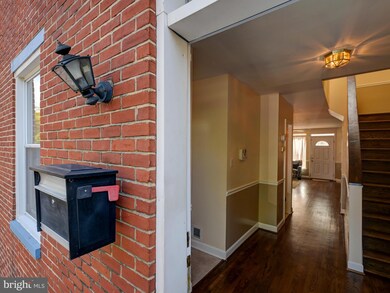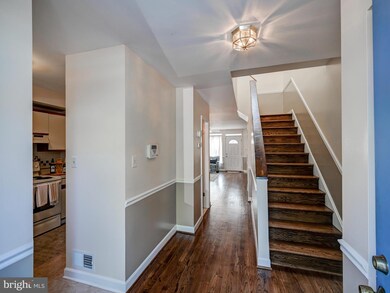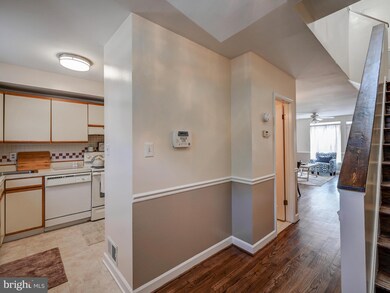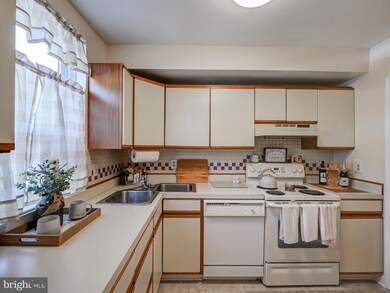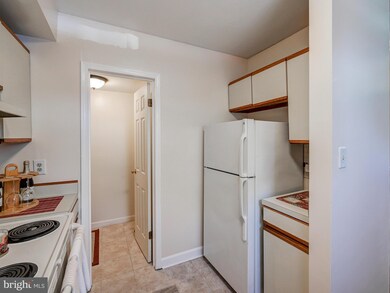
841 Mchenry St Baltimore, MD 21230
Pigtown NeighborhoodHighlights
- Open Floorplan
- Deck
- 1 Fireplace
- Colonial Architecture
- Wood Flooring
- No HOA
About This Home
As of July 2025Honey, stop the car! Do not miss this opportunity to own an extremely well maintained & move-in ready rowhome in Baltimore. This home is sure to please the most discerning of buyers. Located directly south of the B&O Railroad Museum, 841 McHenry St. is easily accessible from all major downtown attractions and employers. Walking distance to University of MD Medical Center, the downtown business district, professional sports stadiums, the Inner Harbor and so much more! You are sure to love the large main level with combination Living & Dining Rooms featuring a wood burning fireplace and access to your Rear Deck and Fenced in Yard. Upper Level offers 2 generous sized Bedrooms and a Full Bathroom - Jack & Jill style with dual vanities. Finished Basement boasts additional living space or potential 3rd BR, Bar and rear storage/ Laundry room. Home was recently painted throughout, carpets steam cleaned and hardwood floors sanded & stained. Current homeowner has taken the time to ensure the home is ready for new owners. Parking is a breeze on this street as homes are only located on one side of the street. Don't wait on this one - schedule a showing today!!
Last Agent to Sell the Property
EXP Realty, LLC License #645359 Listed on: 10/20/2021

Townhouse Details
Home Type
- Townhome
Year Built
- Built in 1983
Lot Details
- 1,048 Sq Ft Lot
- Back Yard Fenced
- Level Lot
- Property is in excellent condition
Parking
- On-Street Parking
Home Design
- Colonial Architecture
- Brick Exterior Construction
- Block Foundation
Interior Spaces
- Property has 3 Levels
- Open Floorplan
- 1 Fireplace
- Screen For Fireplace
- Double Pane Windows
- Family Room
- Combination Dining and Living Room
- Storage Room
Kitchen
- Galley Kitchen
- Electric Oven or Range
- Dishwasher
Flooring
- Wood
- Carpet
- Ceramic Tile
Bedrooms and Bathrooms
- 2 Bedrooms
Laundry
- Laundry Room
- Laundry on lower level
- Dryer
- Washer
Finished Basement
- Basement Fills Entire Space Under The House
- Interior Basement Entry
- Basement Windows
Outdoor Features
- Deck
- Exterior Lighting
- Rain Gutters
Utilities
- Forced Air Heating and Cooling System
- Vented Exhaust Fan
- Electric Water Heater
Community Details
- No Home Owners Association
- Barre Circle Historic District Subdivision
Listing and Financial Details
- Tax Lot 021E
- Assessor Parcel Number 0321020283 021E
Ownership History
Purchase Details
Home Financials for this Owner
Home Financials are based on the most recent Mortgage that was taken out on this home.Purchase Details
Home Financials for this Owner
Home Financials are based on the most recent Mortgage that was taken out on this home.Similar Homes in Baltimore, MD
Home Values in the Area
Average Home Value in this Area
Purchase History
| Date | Type | Sale Price | Title Company |
|---|---|---|---|
| Deed | $215,000 | Crown Title | |
| Deed | $190,000 | Cardinal Title Group Llc |
Mortgage History
| Date | Status | Loan Amount | Loan Type |
|---|---|---|---|
| Open | $197,600 | New Conventional | |
| Previous Owner | $142,500 | New Conventional | |
| Previous Owner | $142,500 | New Conventional | |
| Previous Owner | $124,500 | Adjustable Rate Mortgage/ARM | |
| Previous Owner | $24,700 | Credit Line Revolving |
Property History
| Date | Event | Price | Change | Sq Ft Price |
|---|---|---|---|---|
| 07/11/2025 07/11/25 | Sold | $245,000 | +2.1% | $136 / Sq Ft |
| 05/29/2025 05/29/25 | For Sale | $239,900 | +11.6% | $133 / Sq Ft |
| 05/05/2023 05/05/23 | Sold | $215,000 | -6.5% | $159 / Sq Ft |
| 04/01/2023 04/01/23 | Pending | -- | -- | -- |
| 03/25/2023 03/25/23 | For Sale | $230,000 | 0.0% | $170 / Sq Ft |
| 03/24/2023 03/24/23 | Price Changed | $230,000 | +21.1% | $170 / Sq Ft |
| 11/30/2021 11/30/21 | Sold | $190,000 | +6.1% | $141 / Sq Ft |
| 10/25/2021 10/25/21 | Pending | -- | -- | -- |
| 10/20/2021 10/20/21 | For Sale | $179,000 | -- | $132 / Sq Ft |
Tax History Compared to Growth
Tax History
| Year | Tax Paid | Tax Assessment Tax Assessment Total Assessment is a certain percentage of the fair market value that is determined by local assessors to be the total taxable value of land and additions on the property. | Land | Improvement |
|---|---|---|---|---|
| 2025 | $5,823 | $265,000 | -- | -- |
| 2024 | $5,823 | $251,600 | $0 | $0 |
| 2023 | $5,595 | $238,200 | $130,000 | $108,200 |
| 2022 | $5,573 | $236,133 | $0 | $0 |
| 2021 | $5,524 | $234,067 | $0 | $0 |
| 2020 | $5,475 | $232,000 | $130,000 | $102,000 |
| 2019 | $5,328 | $226,833 | $0 | $0 |
| 2018 | $5,231 | $221,667 | $0 | $0 |
| 2017 | $5,109 | $216,500 | $0 | $0 |
| 2016 | $2,568 | $216,500 | $0 | $0 |
| 2015 | $2,568 | $216,500 | $0 | $0 |
| 2014 | $2,568 | $229,900 | $0 | $0 |
Agents Affiliated with this Home
-
Charlotte Savoy

Seller's Agent in 2025
Charlotte Savoy
The KW Collective
(443) 858-2723
4 in this area
757 Total Sales
-
Cheryce Ledbetter
C
Buyer's Agent in 2025
Cheryce Ledbetter
RE/MAX
(240) 882-2800
5 Total Sales
-
Han Liu

Seller's Agent in 2023
Han Liu
Samson Properties
(609) 816-1370
2 in this area
60 Total Sales
-
Christopher Stumbroski

Seller's Agent in 2021
Christopher Stumbroski
EXP Realty, LLC
(443) 834-4499
2 in this area
243 Total Sales
-
Jeff Lipkin

Seller Co-Listing Agent in 2021
Jeff Lipkin
EXP Realty, LLC
(443) 600-3382
2 in this area
185 Total Sales
Map
Source: Bright MLS
MLS Number: MDBA2001457
APN: 0283-021E
- 322 S Poppleton St
- 830 Ryan St
- 824 Ryan St
- 918 Ramsay St
- 831 Ramsay St
- 915 Ramsay St
- 806 Ryan St
- 930 Washington Blvd
- 115 Parkin St
- 932 W Pratt St
- 110 S Poppleton St
- 1303 W Cross St
- 841 Washington Blvd
- 337 Scott St
- 101 S Poppleton St
- 1226 W Cross St
- 111 S Schroeder St
- 1122 Sargeant St
- 130 S Schroeder St
- 1225 W Cross St
