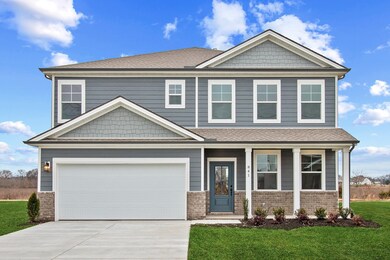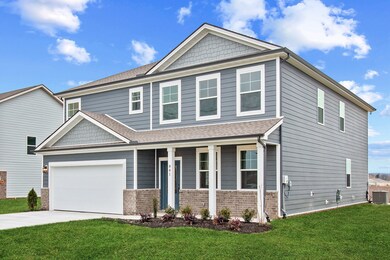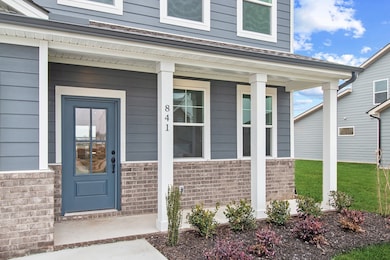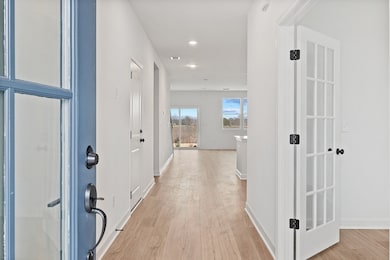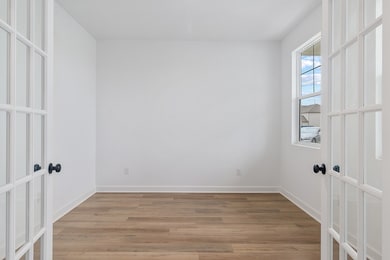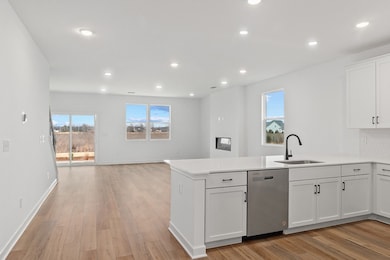
841 Molly Ln Mt. Juliet, TN 37122
Highlights
- Porch
- 2 Car Attached Garage
- Two cooling system units
- Gladeville Elementary School Rated A
- Walk-In Closet
- Patio
About This Home
As of March 2025Ask us about our incredible financing opportunities happening now, for a limited time! Welcome to the Hudson, a functional two-story plan showcasing an abundance of smartly designed living space, including first floor multi-gen suite, versatile flex room/study is located right off the front entrance, providing an ideal space for work or relaxation. Beyond the foyer, the well-appointed kitchen! Boasting a generous peninsula/island, walk-in pantry, and charming dining area overlooking an open-concept great room with direct access to an outdoor patio. Nestled in the corner of the main level, a lavish multi-gen suite is accentuated by a roomy walk-in closet and a deluxe bath. As you head upstairs, you’ll find THE primary suite—featuring a large walk-in closet and gorgeous owners' bath —plus two secondary bedrooms with walk-in closets, a full hall bathroom, a sprawling game room and large utility room. Enjoy morning coffee on your covered back patio onlooking our walking trail and common space.
Last Agent to Sell the Property
Century Communities Brokerage Phone: 6156135037 License #328264 Listed on: 02/24/2025
Home Details
Home Type
- Single Family
Est. Annual Taxes
- $2,600
Year Built
- Built in 2025
Lot Details
- 0.29 Acre Lot
- Level Lot
HOA Fees
- $50 Monthly HOA Fees
Parking
- 2 Car Attached Garage
- 4 Open Parking Spaces
- Driveway
Home Design
- Brick Exterior Construction
- Slab Foundation
- Shingle Roof
Interior Spaces
- 3,271 Sq Ft Home
- Property has 2 Levels
- Electric Fireplace
- Combination Dining and Living Room
- Interior Storage Closet
Kitchen
- Microwave
- Dishwasher
- Disposal
Flooring
- Carpet
- Laminate
- Tile
Bedrooms and Bathrooms
- 5 Bedrooms | 1 Main Level Bedroom
- Walk-In Closet
- Low Flow Plumbing Fixtures
Home Security
- Smart Locks
- Smart Thermostat
- Fire and Smoke Detector
Eco-Friendly Details
- No or Low VOC Paint or Finish
Outdoor Features
- Patio
- Porch
Schools
- Gladeville Elementary School
- Gladeville Middle School
- Wilson Central High School
Utilities
- Two cooling system units
- Central Heating
- Floor Furnace
- Heating System Uses Natural Gas
- STEP System includes septic tank and pump
Listing and Financial Details
- Tax Lot 15
- Assessor Parcel Number 122H A 01000 000
Community Details
Overview
- $250 One-Time Secondary Association Fee
- Association fees include ground maintenance
- The Oaks Subdivision
Recreation
- Community Playground
- Trails
Ownership History
Purchase Details
Home Financials for this Owner
Home Financials are based on the most recent Mortgage that was taken out on this home.Similar Homes in the area
Home Values in the Area
Average Home Value in this Area
Purchase History
| Date | Type | Sale Price | Title Company |
|---|---|---|---|
| Special Warranty Deed | $529,990 | None Listed On Document |
Mortgage History
| Date | Status | Loan Amount | Loan Type |
|---|---|---|---|
| Open | $512,301 | FHA |
Property History
| Date | Event | Price | Change | Sq Ft Price |
|---|---|---|---|---|
| 03/28/2025 03/28/25 | Sold | $529,990 | 0.0% | $162 / Sq Ft |
| 03/10/2025 03/10/25 | Pending | -- | -- | -- |
| 02/24/2025 02/24/25 | For Sale | $529,990 | -- | $162 / Sq Ft |
Tax History Compared to Growth
Tax History
| Year | Tax Paid | Tax Assessment Tax Assessment Total Assessment is a certain percentage of the fair market value that is determined by local assessors to be the total taxable value of land and additions on the property. | Land | Improvement |
|---|---|---|---|---|
| 2024 | $208 | $10,875 | $10,500 | $375 |
Agents Affiliated with this Home
-
Jennifer Blinn

Seller's Agent in 2025
Jennifer Blinn
Century Communities
(615) 613-5037
13 in this area
197 Total Sales
-
Jimmy Deatrick

Buyer's Agent in 2025
Jimmy Deatrick
Crye-Leike
(615) 347-9647
7 in this area
26 Total Sales
Map
Source: Realtracs
MLS Number: 2795451
APN: 122H-A-010.00
- 251 Glade Dr
- 602 Donna Oaks Dr
- 602 Donna Oaks Dr
- 602 Donna Oaks Dr
- 3603 Jacaranda Ln
- 3603 Jacaranda Ln
- 3603 Jacaranda Ln
- 7736 Stewarts Ferry Pike
- 4340 Mccrary Rd
- 4460 Mccrary Rd
- 4420 Mccrary Rd
- 0 Mccrary Rd Unit RTC2609194
- 0 Underwood Rd
- 0 Fellowship Rd
- 1811 Ravens Run
- 119 Ravens Crest Ave
- 447 Sanders Ln
- 1113 Couchville Pike
- 300 W Richmond Shop Rd
- 0 Vesta Rd Unit RTC2819227

