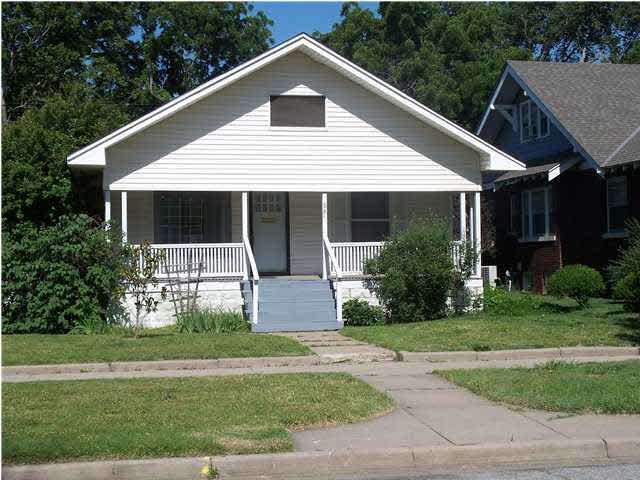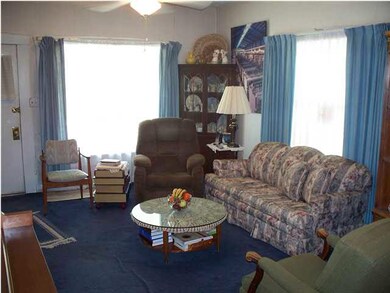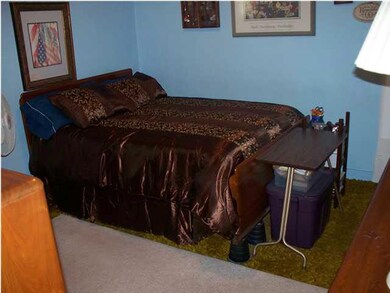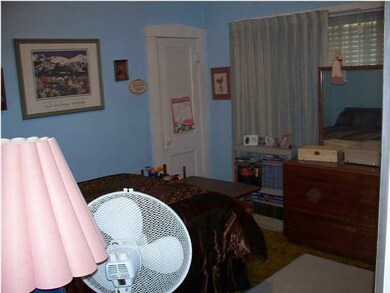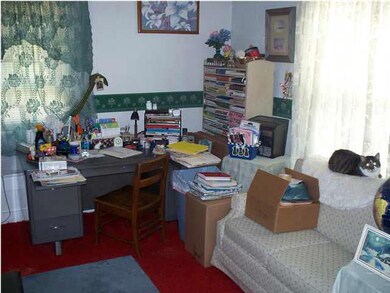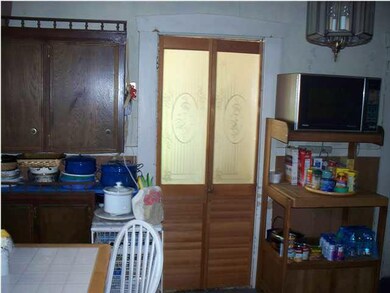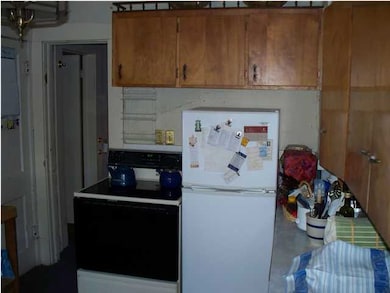
841 N Buffum St Wichita, KS 67203
Riverside NeighborhoodHighlights
- Wood Flooring
- Cooling System Mounted To A Wall/Window
- 1-Story Property
- Storm Windows
- Bungalow
- Outdoor Storage
About This Home
As of November 2012WONDERFUL 3 BEDROOM, 1.5 BATH HOME IN RIVERSIDE WITHIN WALKING DISTANCE OF MUSEUMS AND PARKS. THERE ARE HARDWOOD FLOORS UNDER THE CARPET IN THE LIVING/DINING AREA AND IN THE FRONT TWO BEDROOMS. HOUSE TO BE SOLD "AS IS" AND IS PRICED ACCORDINGLY. (HOUSE IS PRICED $17,000.00 BELOW COUNTY TAX VALUE.)
Last Agent to Sell the Property
JIM BENNETT
Camelot Realty, Inc. License #00050740 Listed on: 05/16/2012
Last Buyer's Agent
Non-Member Appraiser
SCK MLS
Home Details
Home Type
- Single Family
Est. Annual Taxes
- $1,134
Year Built
- Built in 1915
Lot Details
- 6,970 Sq Ft Lot
- Fenced
Home Design
- Bungalow
- Composition Roof
- Vinyl Siding
Interior Spaces
- 3 Bedrooms
- 1,156 Sq Ft Home
- 1-Story Property
- Ceiling Fan
- Window Treatments
- Combination Dining and Living Room
- Wood Flooring
- Electric Cooktop
Unfinished Basement
- Partial Basement
- Laundry in Basement
- Crawl Space
Home Security
- Storm Windows
- Storm Doors
Outdoor Features
- Outdoor Storage
Schools
- Riverside Elementary School
- Marshall Middle School
- North High School
Utilities
- Cooling System Mounted To A Wall/Window
- Gravity Heating System
- Heating System Uses Gas
Community Details
- Riverside Subdivision
Ownership History
Purchase Details
Home Financials for this Owner
Home Financials are based on the most recent Mortgage that was taken out on this home.Similar Homes in Wichita, KS
Home Values in the Area
Average Home Value in this Area
Purchase History
| Date | Type | Sale Price | Title Company |
|---|---|---|---|
| Warranty Deed | -- | Security 1St Title |
Mortgage History
| Date | Status | Loan Amount | Loan Type |
|---|---|---|---|
| Open | $71,200 | Future Advance Clause Open End Mortgage | |
| Closed | $60,000 | Future Advance Clause Open End Mortgage |
Property History
| Date | Event | Price | Change | Sq Ft Price |
|---|---|---|---|---|
| 07/22/2025 07/22/25 | Pending | -- | -- | -- |
| 07/10/2025 07/10/25 | For Sale | $185,000 | +120.2% | $160 / Sq Ft |
| 11/30/2012 11/30/12 | Sold | -- | -- | -- |
| 10/11/2012 10/11/12 | Pending | -- | -- | -- |
| 05/16/2012 05/16/12 | For Sale | $84,000 | -- | $73 / Sq Ft |
Tax History Compared to Growth
Tax History
| Year | Tax Paid | Tax Assessment Tax Assessment Total Assessment is a certain percentage of the fair market value that is determined by local assessors to be the total taxable value of land and additions on the property. | Land | Improvement |
|---|---|---|---|---|
| 2025 | $1,930 | $19,803 | $5,014 | $14,789 |
| 2023 | $1,930 | $18,331 | $3,404 | $14,927 |
| 2022 | $1,684 | $15,353 | $3,209 | $12,144 |
| 2021 | $1,598 | $14,088 | $2,162 | $11,926 |
| 2020 | $1,469 | $12,926 | $2,162 | $10,764 |
| 2019 | $1,385 | $12,190 | $2,162 | $10,028 |
| 2018 | $1,254 | $11,040 | $2,346 | $8,694 |
| 2017 | $1,156 | $0 | $0 | $0 |
| 2016 | $1,103 | $0 | $0 | $0 |
| 2015 | $1,095 | $0 | $0 | $0 |
| 2014 | $1,073 | $0 | $0 | $0 |
Agents Affiliated with this Home
-
LeAnna Beat

Seller's Agent in 2025
LeAnna Beat
Real Broker, LLC
(316) 214-1121
1 in this area
63 Total Sales
-
J
Seller's Agent in 2012
JIM BENNETT
Camelot Realty, Inc.
-
N
Buyer's Agent in 2012
Non-Member Appraiser
SCK MLS
Map
Source: South Central Kansas MLS
MLS Number: 337307
APN: 124-18-0-41-06-022.00
- 1007 N Faulkner St
- 723 N Stackman Dr
- 834 N Carter St
- 857 N Woodrow Ave
- 931 N Nims St
- 1047 N Porter Ave
- 1002 N Coolidge Ave
- 2016 W 12th St N
- 2029 W 12th St N
- 2036 W 12th St N
- 2028 W 12th St N
- 1040 N Amidon Ave
- 1312 N Woodrow Ave
- 2009 W Polo St
- 1536 W 13th St N
- 1114 N Jackson Ave
- 2021 W 12th St N
- 2020 W 12th St N
- 2103 W Polo Cir
- 2024 W 12th St N
