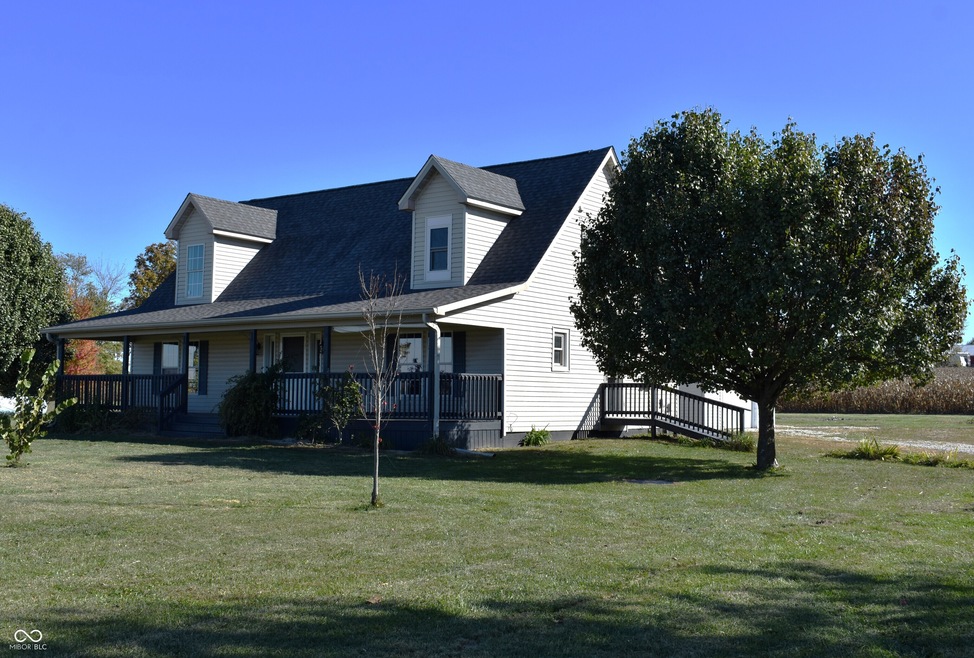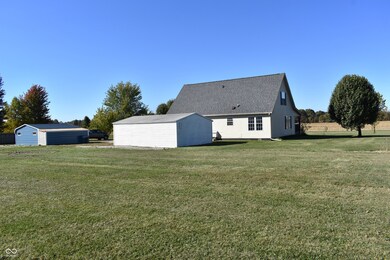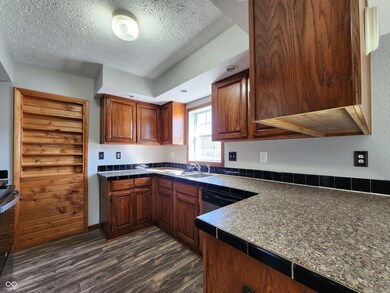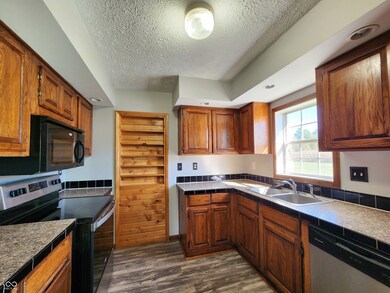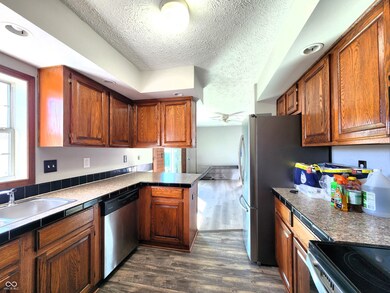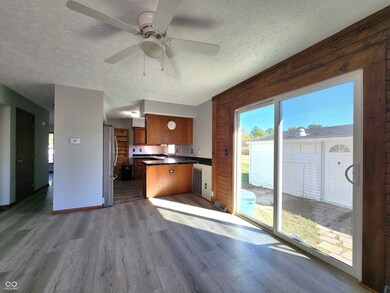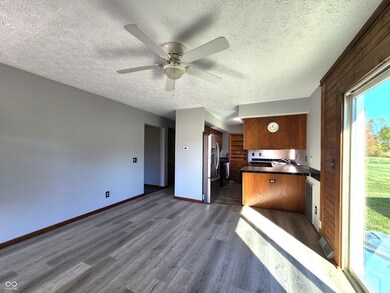
841 N Shuler Rd Paragon, IN 46166
Highlights
- Updated Kitchen
- Mature Trees
- Covered patio or porch
- Cape Cod Architecture
- No HOA
- Formal Dining Room
About This Home
As of January 2025Country Living At It's Best!!! You'll love the Heartland views from every window of this adorable 3 bedroom, 2 bath Cape Cod on an acre. Huge covered porch, spacious formal living room w/built-in shelves, home office, main level master suite w/walk-in closet and full bath, large welcoming entry, cheerful kitchen w/brand new stainless appliances and tons of cabinetry, intimate dining room, large 2nd and 3rd bedrooms and new paint and carpet. 2-car detached garage and 450 sqft storage barn. Encapsulated crawl space, BRAND NEW roof and dual septic tank w/alarm. This homes checks all of the boxes, so HURRY before it gets away!!
Last Agent to Sell the Property
Keller Williams Indy Metro S Brokerage Email: patsycoffey@kw.com License #RB14019544 Listed on: 10/18/2024

Co-Listed By
Keller Williams Indy Metro S Brokerage Email: patsycoffey@kw.com License #RB16000389
Home Details
Home Type
- Single Family
Est. Annual Taxes
- $1,892
Year Built
- Built in 2003 | Remodeled
Lot Details
- 1 Acre Lot
- Rural Setting
- Mature Trees
Parking
- 2 Car Detached Garage
Home Design
- Cape Cod Architecture
- Vinyl Siding
Interior Spaces
- 1.5-Story Property
- Tray Ceiling
- Paddle Fans
- Vinyl Clad Windows
- Entrance Foyer
- Formal Dining Room
- Crawl Space
- Attic Access Panel
Kitchen
- Updated Kitchen
- Electric Oven
- Dishwasher
Flooring
- Carpet
- Laminate
Bedrooms and Bathrooms
- 3 Bedrooms
- Walk-In Closet
Laundry
- Laundry on main level
- Dryer
- Washer
Outdoor Features
- Covered patio or porch
- Shed
Utilities
- Heat Pump System
Community Details
- No Home Owners Association
Listing and Financial Details
- Tax Lot 55-07-35-100-001.007-018
- Assessor Parcel Number 550735100001007018
- Seller Concessions Offered
Ownership History
Purchase Details
Home Financials for this Owner
Home Financials are based on the most recent Mortgage that was taken out on this home.Purchase Details
Home Financials for this Owner
Home Financials are based on the most recent Mortgage that was taken out on this home.Purchase Details
Purchase Details
Purchase Details
Purchase Details
Home Financials for this Owner
Home Financials are based on the most recent Mortgage that was taken out on this home.Purchase Details
Similar Homes in Paragon, IN
Home Values in the Area
Average Home Value in this Area
Purchase History
| Date | Type | Sale Price | Title Company |
|---|---|---|---|
| Deed | $180,000 | Transnation Title | |
| Deed | $100,000 | Transnation Title Agency | |
| Quit Claim Deed | -- | None Available | |
| Quit Claim Deed | $42,334 | None Available | |
| Quit Claim Deed | -- | None Available | |
| Sheriffs Deed | $83,000 | None Available | |
| Warranty Deed | -- | None Available | |
| Special Warranty Deed | -- | None Available |
Mortgage History
| Date | Status | Loan Amount | Loan Type |
|---|---|---|---|
| Previous Owner | $2,581,840 | Commercial | |
| Previous Owner | $105,000 | Construction | |
| Previous Owner | $11,600 | Stand Alone Second | |
| Previous Owner | $98,600 | Adjustable Rate Mortgage/ARM |
Property History
| Date | Event | Price | Change | Sq Ft Price |
|---|---|---|---|---|
| 01/10/2025 01/10/25 | Sold | $284,900 | 0.0% | $117 / Sq Ft |
| 12/11/2024 12/11/24 | Pending | -- | -- | -- |
| 12/02/2024 12/02/24 | Price Changed | $284,900 | -1.7% | $117 / Sq Ft |
| 11/20/2024 11/20/24 | Price Changed | $289,900 | -1.7% | $119 / Sq Ft |
| 10/18/2024 10/18/24 | For Sale | $295,000 | +63.9% | $121 / Sq Ft |
| 08/08/2024 08/08/24 | Sold | $180,000 | -34.5% | $74 / Sq Ft |
| 05/09/2024 05/09/24 | For Sale | $275,000 | -- | $113 / Sq Ft |
Tax History Compared to Growth
Tax History
| Year | Tax Paid | Tax Assessment Tax Assessment Total Assessment is a certain percentage of the fair market value that is determined by local assessors to be the total taxable value of land and additions on the property. | Land | Improvement |
|---|---|---|---|---|
| 2024 | $1,149 | $243,400 | $30,100 | $213,300 |
| 2023 | $1,084 | $242,300 | $26,100 | $216,200 |
| 2022 | $735 | $185,800 | $26,100 | $159,700 |
| 2021 | $543 | $156,400 | $16,000 | $140,400 |
| 2020 | $473 | $146,800 | $16,000 | $130,800 |
| 2019 | $531 | $150,100 | $16,000 | $134,100 |
| 2018 | $703 | $139,900 | $16,000 | $123,900 |
| 2017 | $250 | $99,700 | $16,000 | $83,700 |
| 2016 | $264 | $100,700 | $16,000 | $84,700 |
| 2014 | $340 | $126,500 | $16,000 | $110,500 |
| 2013 | $340 | $148,000 | $36,300 | $111,700 |
Agents Affiliated with this Home
-
Patsy Coffey

Seller's Agent in 2025
Patsy Coffey
Keller Williams Indy Metro S
(317) 281-3413
255 Total Sales
-
Mark Coffey Jr.

Seller Co-Listing Agent in 2025
Mark Coffey Jr.
Keller Williams Indy Metro S
(317) 400-9258
385 Total Sales
-
Kylie Concepcion
K
Buyer's Agent in 2025
Kylie Concepcion
The Stewart Home Group
(317) 381-1464
84 Total Sales
-
Art Brill
A
Seller's Agent in 2024
Art Brill
Central Indiana Town & Country
(765) 346-1232
19 Total Sales
-
BettyAnn Brill
B
Seller Co-Listing Agent in 2024
BettyAnn Brill
Central Indiana Town & Country
(765) 342-6140
15 Total Sales
Map
Source: MIBOR Broker Listing Cooperative®
MLS Number: 22007556
APN: 55-07-35-100-001.007-018
- 1284 N Letterman Rd
- 8701 Squires Dr
- 0 N Letterman Rd Unit MBR22035682
- 3022 N Alaska Rd
- 3060 N Alaska Rd
- 3088 N Alaska Rd
- 1980 S Arthur Rd
- 3907 N Caldwell Rd
- 0 W Awbrey Rd
- 3512 N Wakeland Rd
- 0 Jones Rd Unit MBR22024945
- 4418 North Dr
- 8089 S Old State Road 67
- 210 S West St
- 325 E Church St
- 4675 N Herbemont Rd
- 3520 Morgan Oaks Ct
- 2071 S Friendship Dr
- 3871 N Kindred Ridge
- 5571 Poff Rd
