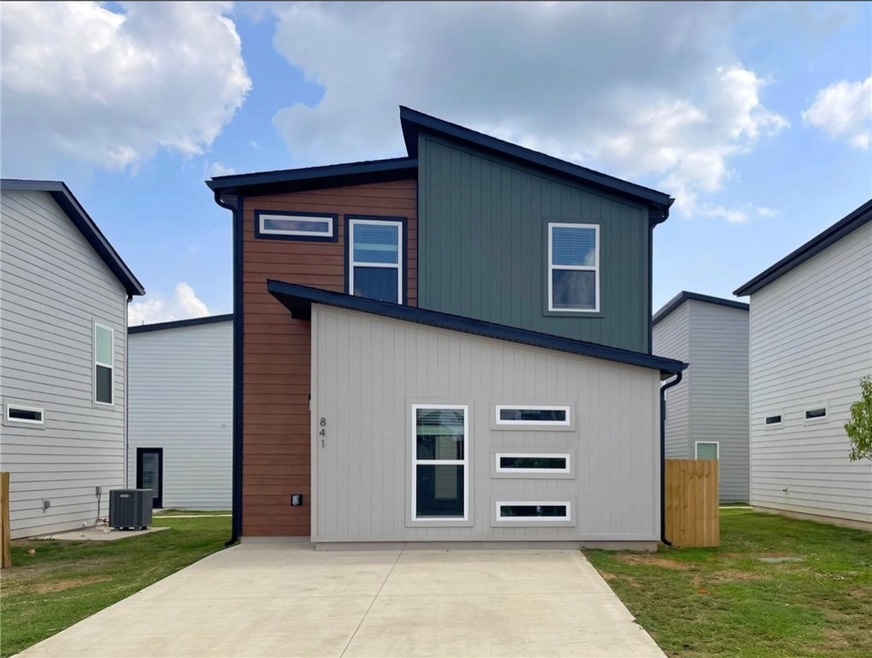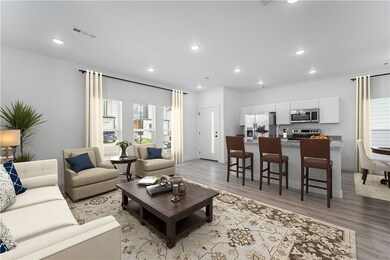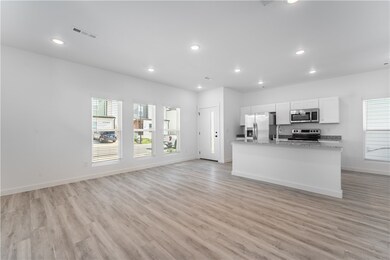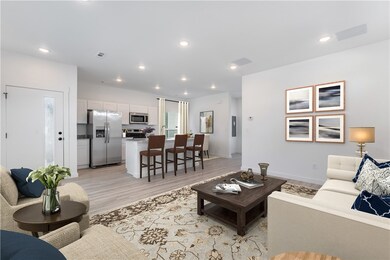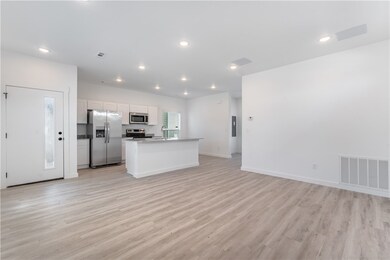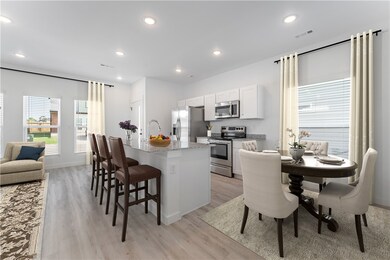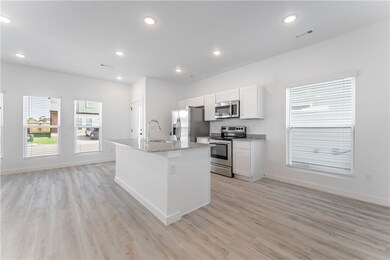
841 New York Ave Centerton, AR 72719
Highlights
- New Construction
- Granite Countertops
- Patio
- Osage Creek Elementary School Rated A
- Walk-In Closet
- Central Heating and Cooling System
About This Home
As of December 2024Modern, smart, affordable living! Looking for that first home, wanting to downsize and simplify, or looking for a low-maintenance investment property, Featherston Village may be exactly what you've been looking for. Never think about lawncare again! Everything you need in a great location. Wonderful new subdivision in Bentonville School District. Bentonville mailing address, Centerton city limits. Less than 5 miles from Walmart Corporate office. Come enjoy simplified living in a modern environment. Future parks and walking trails throughout the neighborhood. Schedule a showing today!
Last Agent to Sell the Property
Elevation Real Estate and Management Brokerage Phone: 479-715-8045 License #EB00079804 Listed on: 07/24/2024
Home Details
Home Type
- Single Family
Est. Annual Taxes
- $2,600
Year Built
- Built in 2024 | New Construction
Lot Details
- 3,049 Sq Ft Lot
- Property fronts a private road
HOA Fees
- $75 Monthly HOA Fees
Home Design
- Slab Foundation
- Shingle Roof
- Architectural Shingle Roof
Interior Spaces
- 1,100 Sq Ft Home
- 2-Story Property
- Blinds
- Carpet
- Fire and Smoke Detector
- Washer and Dryer Hookup
Kitchen
- Electric Oven
- Electric Range
- Microwave
- Dishwasher
- Granite Countertops
- Disposal
Bedrooms and Bathrooms
- 2 Bedrooms
- Walk-In Closet
Utilities
- Central Heating and Cooling System
- Electric Water Heater
- Cable TV Available
Additional Features
- Patio
- City Lot
Community Details
- Association fees include management, ground maintenance
- Featherston Village Association, Phone Number (479) 935-8989
- Featherston Village Ph 2 Centerton Subdivision
Listing and Financial Details
- Tax Lot 143
Similar Homes in the area
Home Values in the Area
Average Home Value in this Area
Property History
| Date | Event | Price | Change | Sq Ft Price |
|---|---|---|---|---|
| 12/02/2024 12/02/24 | Sold | $236,900 | 0.0% | $215 / Sq Ft |
| 10/20/2024 10/20/24 | Pending | -- | -- | -- |
| 07/26/2024 07/26/24 | For Sale | $236,900 | -- | $215 / Sq Ft |
Tax History Compared to Growth
Agents Affiliated with this Home
-
Leah Childress

Seller's Agent in 2024
Leah Childress
Elevation Real Estate and Management
(479) 466-2029
257 in this area
474 Total Sales
-
Krishna Verma
K
Buyer's Agent in 2024
Krishna Verma
Verma and Associates
(479) 308-8644
126 in this area
175 Total Sales
Map
Source: Northwest Arkansas Board of REALTORS®
MLS Number: 1282257
- 1071 Kentucky Ave
- 1061 Kentucky Ave
- 1081 Indiana Ave
- 1051 Indiana Ave
- 1030 Indiana Ave
- 1020 Indiana Ave
- 1010 Indiana Ave
- 1081 States Ave
- 1041 States Ave
- 920 Maryland Ave
- 821 Arctic Ave
- 1011 States Ave
- 940 Ventnor Ave
- 1010 Boardwalk Ave
- 1091 Reading Railroad Ln
- 1071 Reading Railroad Ln
- 1051 Reading Railroad Ln
- 910 Massachusetts Ave
- 1041 Reading Railroad Ln
- 1031 Reading Railroad Ln
