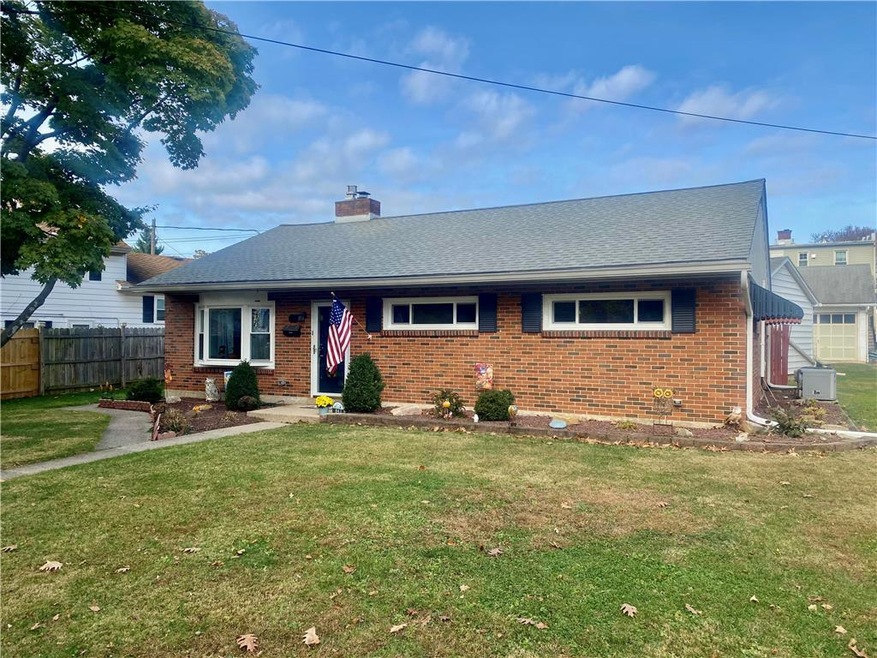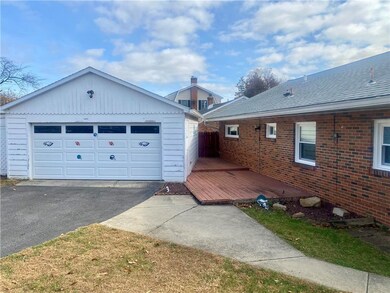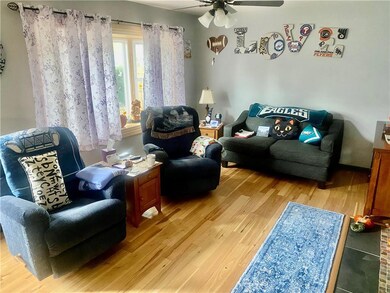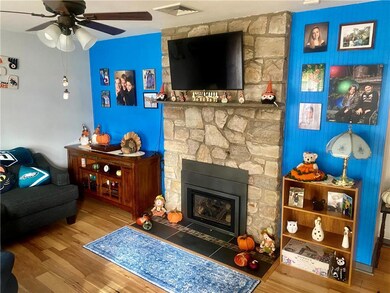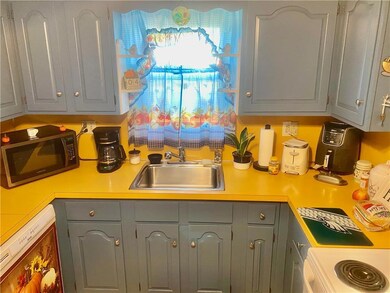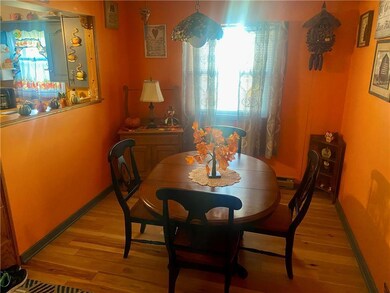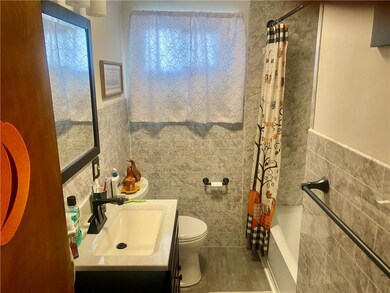
841 Nicholas St Bethlehem, PA 18017
Downtown Bethlehem NeighborhoodHighlights
- 0.15 Acre Lot
- Living Room with Fireplace
- 2 Car Detached Garage
- Deck
- Engineered Wood Flooring
- Storm Windows
About This Home
As of December 2024This full brick Ranch home provides 3 bedrooms and a completely renovated full bathroom (2022). Features include a gas insert fireplace (2022), engineered hard wood floors, 50 yr. architectural shingle roof (2019), All new windows replaced with Pella (2024), Central air conditioning and the list goes on… All three bedrooms equipped with full double closets and additional storage provided in the attic. The kitchen has an abundance of cabinets and is open to the dining room. The yard was freshly landscaped in 2021 and compliments an oversized two car garage with attached shed, off street parking, and wooden deck.
Home Details
Home Type
- Single Family
Est. Annual Taxes
- $4,350
Year Built
- Built in 1953
Lot Details
- 6,300 Sq Ft Lot
- Level Lot
- Property is zoned RG-RESIDENTIAL
Home Design
- Brick Exterior Construction
- Asphalt Roof
- Radon Mitigation System
Interior Spaces
- 1,247 Sq Ft Home
- 1-Story Property
- Self Contained Fireplace Unit Or Insert
- Gas Fireplace
- Replacement Windows
- Drapes & Rods
- Living Room with Fireplace
- Dining Room
- Storage In Attic
Kitchen
- Electric Oven
- Dishwasher
Flooring
- Engineered Wood
- Wall to Wall Carpet
- Laminate
Bedrooms and Bathrooms
- 3 Bedrooms
- 1 Full Bathroom
Laundry
- Laundry on main level
- Electric Dryer
- Washer
Home Security
- Storm Windows
- Storm Doors
- Fire and Smoke Detector
Parking
- 2 Car Detached Garage
- Garage Door Opener
- On-Street Parking
- Off-Street Parking
Outdoor Features
- Deck
- Shed
Schools
- Lincoln Elementary School
- Northeast Middle School
- Liberty High School
Utilities
- Zoned Heating and Cooling System
- Baseboard Heating
- 101 to 200 Amp Service
- Electric Water Heater
- Cable TV Available
Listing and Financial Details
- Assessor Parcel Number N6SE2B 9 11 0204
Ownership History
Purchase Details
Home Financials for this Owner
Home Financials are based on the most recent Mortgage that was taken out on this home.Purchase Details
Home Financials for this Owner
Home Financials are based on the most recent Mortgage that was taken out on this home.Purchase Details
Home Financials for this Owner
Home Financials are based on the most recent Mortgage that was taken out on this home.Purchase Details
Purchase Details
Similar Homes in Bethlehem, PA
Home Values in the Area
Average Home Value in this Area
Purchase History
| Date | Type | Sale Price | Title Company |
|---|---|---|---|
| Deed | $283,500 | None Listed On Document | |
| Deed | $283,500 | None Listed On Document | |
| Deed | $195,000 | First Patriot Abstract Of Le | |
| Deed | $146,000 | None Available | |
| Deed | $97,000 | -- | |
| Deed | $50,000 | -- |
Mortgage History
| Date | Status | Loan Amount | Loan Type |
|---|---|---|---|
| Open | $278,364 | FHA | |
| Closed | $278,364 | FHA | |
| Previous Owner | $44,945 | New Conventional | |
| Previous Owner | $20,000 | New Conventional | |
| Previous Owner | $50,000 | New Conventional | |
| Previous Owner | $116,800 | New Conventional |
Property History
| Date | Event | Price | Change | Sq Ft Price |
|---|---|---|---|---|
| 12/12/2024 12/12/24 | Sold | $283,500 | +5.0% | $227 / Sq Ft |
| 11/10/2024 11/10/24 | Pending | -- | -- | -- |
| 11/04/2024 11/04/24 | For Sale | $269,900 | +38.4% | $216 / Sq Ft |
| 12/11/2020 12/11/20 | Sold | $195,000 | -1.5% | $156 / Sq Ft |
| 11/02/2020 11/02/20 | Pending | -- | -- | -- |
| 10/30/2020 10/30/20 | For Sale | $198,000 | +35.6% | $159 / Sq Ft |
| 07/31/2015 07/31/15 | Sold | $146,000 | +2.2% | $117 / Sq Ft |
| 06/23/2015 06/23/15 | Pending | -- | -- | -- |
| 06/03/2015 06/03/15 | For Sale | $142,900 | -- | $115 / Sq Ft |
Tax History Compared to Growth
Tax History
| Year | Tax Paid | Tax Assessment Tax Assessment Total Assessment is a certain percentage of the fair market value that is determined by local assessors to be the total taxable value of land and additions on the property. | Land | Improvement |
|---|---|---|---|---|
| 2025 | $519 | $48,100 | $18,500 | $29,600 |
| 2024 | $4,252 | $48,100 | $18,500 | $29,600 |
| 2023 | $4,252 | $48,100 | $18,500 | $29,600 |
| 2022 | $4,218 | $48,100 | $18,500 | $29,600 |
| 2021 | $4,190 | $48,100 | $18,500 | $29,600 |
| 2020 | $4,150 | $48,100 | $18,500 | $29,600 |
| 2019 | $4,136 | $48,100 | $18,500 | $29,600 |
| 2018 | $4,036 | $48,100 | $18,500 | $29,600 |
| 2017 | $3,987 | $48,100 | $18,500 | $29,600 |
| 2016 | -- | $48,100 | $18,500 | $29,600 |
| 2015 | -- | $48,100 | $18,500 | $29,600 |
| 2014 | -- | $48,100 | $18,500 | $29,600 |
Agents Affiliated with this Home
-
Keith Otto

Seller's Agent in 2024
Keith Otto
Century 21 Pinnacle
(800) 321-0112
5 in this area
64 Total Sales
-
Barbara Zydyk

Seller's Agent in 2020
Barbara Zydyk
RE/MAX
1 in this area
61 Total Sales
-
K
Seller's Agent in 2015
Kathleen Fosbenner
BHHS Regency Real Estate
Map
Source: Greater Lehigh Valley REALTORS®
MLS Number: 748025
APN: N6SE2B-9-11-0204
- 1922 Easton Ave
- 1906 Lincoln St
- 1629 Easton Ave
- 1011 Crawford St
- 1620 Easton Ave
- 505 Orchard Ln
- 851 Media St
- 384 Hickory St
- 2328 Linden St
- 550 Laurel Pond
- 1528 Elayne St
- 1210 Linden St
- 1114 Linden St
- 1328 High St
- 2110 Center St
- 412 E Goepp St
- 2737 Keystone St
- 932 Kossuth St
- 746 Linden St
- 2222 Main St
