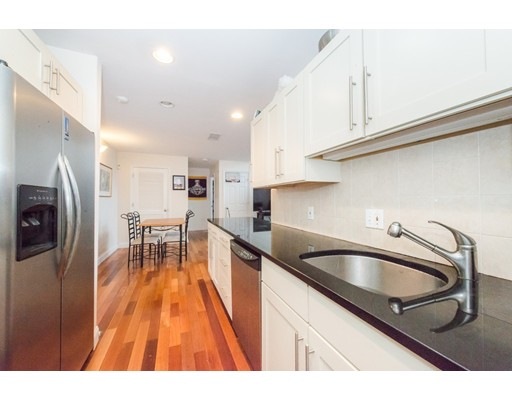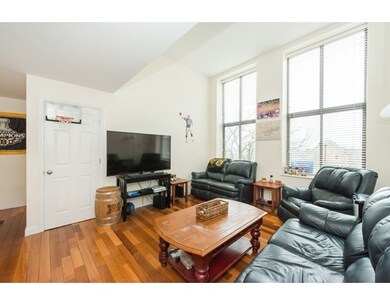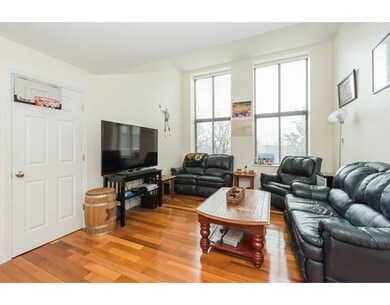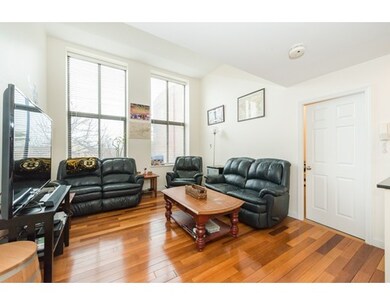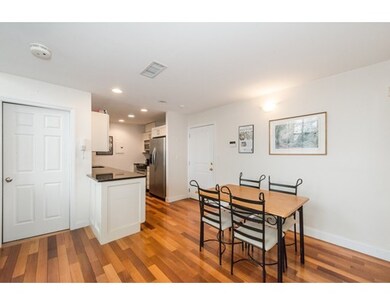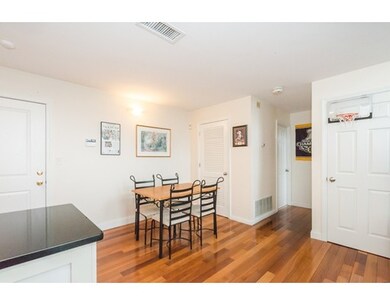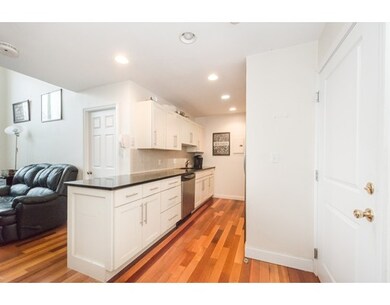
841 Parker St Unit 203 Roxbury Crossing, MA 02120
Mission Hill NeighborhoodAbout This Home
As of June 2016Stunning 2 bed 2 bath. Located in the historic Charles Bulfinch School on Parker Ave, atop Mission Hill. This 2 bedroom, 2 bath condo boasts 12 vaulted ceilings and soaring 8 ft custom windows making it feel airy and loft-like and much larger than its actual square footage. The newly renovated kitchen has stainless steel appliances and granite counters and opens up to the living and dining area. The master bedroom has ample closet space and a bathroom with great penny tile work, shower with custom glass door. Off the other side of the living room is a sizeable second bedroom and updated second bath. The unit features Central A/C, a common courtyard, with mature landscaping, grills and furniture. The Bullfinch condos back up to the McLoughlin playground and park. Close walk to the Roxbury Crossing orange line T, Green line T Stop in Brigham Circle or Longwood, it is also a commuters dream as includes 2 deeded parking spots. This is professionally managed association.
Property Details
Home Type
Condominium
Est. Annual Taxes
$6,555
Year Built
1899
Lot Details
0
Listing Details
- Unit Level: 2
- Property Type: Condominium/Co-Op
- Other Agent: 2.50
- Lead Paint: Unknown
- Special Features: None
- Property Sub Type: Condos
- Year Built: 1899
Interior Features
- Appliances: Range, Dishwasher, Disposal, Compactor, Microwave, Refrigerator, Freezer
- Has Basement: No
- Number of Rooms: 5
- Amenities: Public Transportation, Shopping, Park, Walk/Jog Trails, Medical Facility, Laundromat, Bike Path, Highway Access, House of Worship, Private School, Public School, T-Station, University
- Electric: Circuit Breakers, 100 Amps
- Flooring: Hardwood
- Interior Amenities: Security System, Intercom
- Bedroom 2: First Floor
- Bathroom #1: First Floor
- Bathroom #2: Second Floor
- Kitchen: First Floor
- Living Room: First Floor
- Master Bedroom: First Floor
- Master Bedroom Description: Closet, Flooring - Wall to Wall Carpet
- Oth1 Level: Basement
- No Living Levels: 3
Exterior Features
- Roof: Rubber
- Construction: Brick
- Exterior: Brick
- Exterior Unit Features: Professional Landscaping
Garage/Parking
- Parking: Off-Street, Deeded
- Parking Spaces: 2
Utilities
- Cooling: Central Air
- Heating: Forced Air
- Hot Water: Electric
- Utility Connections: for Electric Range, for Electric Oven
- Sewer: City/Town Sewer
- Water: City/Town Water
Condo/Co-op/Association
- Association Fee Includes: Water, Sewer, Master Insurance, Laundry Facilities, Exterior Maintenance, Landscaping, Snow Removal, Refuse Removal
- Association Security: Intercom
- Management: Professional - Off Site
- Pets Allowed: Yes w/ Restrictions
- No Units: 17
- Unit Building: 203
Fee Information
- Fee Interval: Monthly
Lot Info
- Assessor Parcel Number: W:10 P:01219 S:014
- Zoning: MFR
Ownership History
Purchase Details
Purchase Details
Similar Homes in the area
Home Values in the Area
Average Home Value in this Area
Purchase History
| Date | Type | Sale Price | Title Company |
|---|---|---|---|
| Quit Claim Deed | -- | None Available | |
| Deed | $399,000 | -- |
Mortgage History
| Date | Status | Loan Amount | Loan Type |
|---|---|---|---|
| Previous Owner | $216,000 | Adjustable Rate Mortgage/ARM | |
| Previous Owner | $150,000 | No Value Available | |
| Previous Owner | $1,069,000 | No Value Available |
Property History
| Date | Event | Price | Change | Sq Ft Price |
|---|---|---|---|---|
| 07/14/2025 07/14/25 | For Sale | $685,000 | +58.6% | $829 / Sq Ft |
| 06/13/2016 06/13/16 | Sold | $432,000 | +1.6% | $523 / Sq Ft |
| 04/04/2016 04/04/16 | Pending | -- | -- | -- |
| 03/29/2016 03/29/16 | For Sale | $425,000 | -- | $515 / Sq Ft |
Tax History Compared to Growth
Tax History
| Year | Tax Paid | Tax Assessment Tax Assessment Total Assessment is a certain percentage of the fair market value that is determined by local assessors to be the total taxable value of land and additions on the property. | Land | Improvement |
|---|---|---|---|---|
| 2025 | $6,555 | $566,100 | $0 | $566,100 |
| 2024 | $6,349 | $582,500 | $0 | $582,500 |
| 2023 | $6,071 | $565,300 | $0 | $565,300 |
| 2022 | $5,858 | $538,400 | $0 | $538,400 |
| 2021 | $5,745 | $538,400 | $0 | $538,400 |
| 2020 | $5,193 | $491,800 | $0 | $491,800 |
| 2019 | $4,799 | $455,300 | $0 | $455,300 |
| 2018 | $4,419 | $421,700 | $0 | $421,700 |
| 2017 | $4,172 | $394,000 | $0 | $394,000 |
| 2016 | $4,013 | $364,800 | $0 | $364,800 |
| 2015 | $3,663 | $302,500 | $0 | $302,500 |
| 2014 | $3,487 | $277,200 | $0 | $277,200 |
Agents Affiliated with this Home
-
David Hassman
D
Seller's Agent in 2025
David Hassman
Boston Property Services, LLC
(617) 697-8701
3 in this area
9 Total Sales
-
Eric Johnson

Seller's Agent in 2016
Eric Johnson
Compass
(203) 893-8316
13 in this area
50 Total Sales
Map
Source: MLS Property Information Network (MLS PIN)
MLS Number: 71978796
APN: ROXB-000000-000010-001219-000014
- 166 Terrace St Unit 402
- 101 Heath St Unit 301
- 781 Parker St
- 743 Parker St Unit 3
- 127 Marcella St Unit 1
- 38 Highland Park Ave
- 51 Beech Glen St Unit PH
- 51 Beech Glen St Unit 3
- 27 Round Hill St
- 33 Round Hill St
- 24 Sachem St
- 63 Beech Glen St
- 65 Calumet St Unit 1
- 3 Edge Hill St Unit 2
- 92 Lawn St Unit 7-160
- 5 Lambert St Unit 5
- 174 Fisher Ave
- 15 Millmont St Unit B
- 36-38 Priesing St
- 251 Heath St Unit 220
