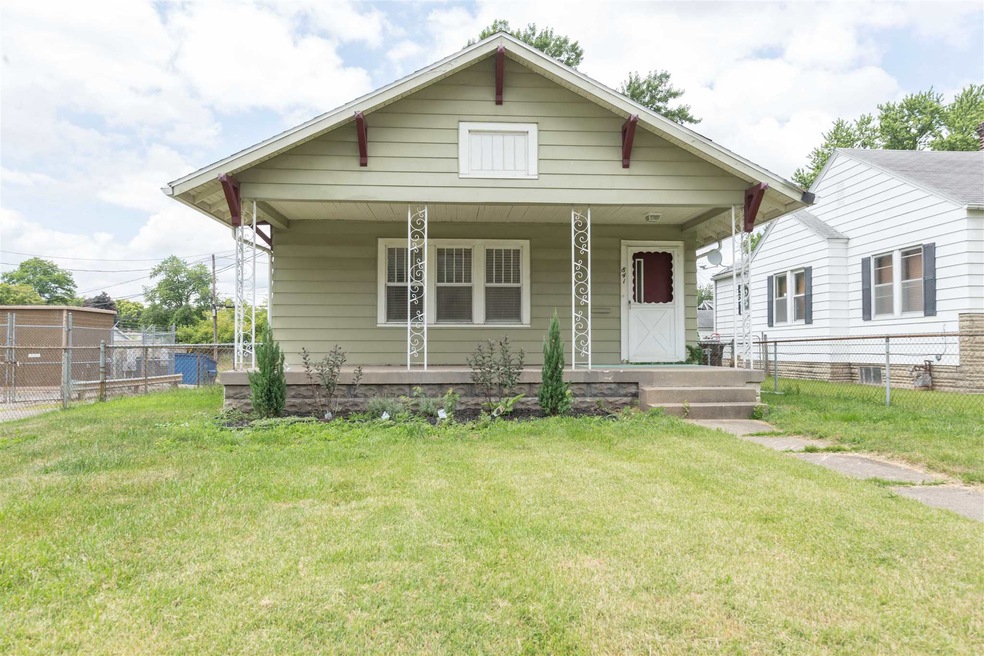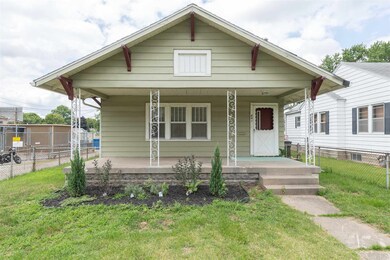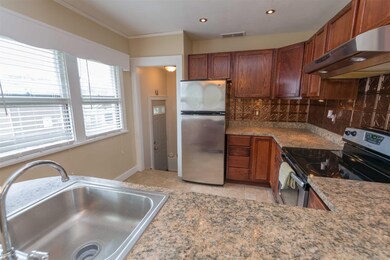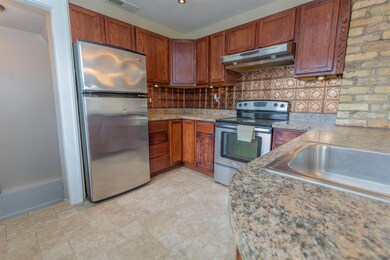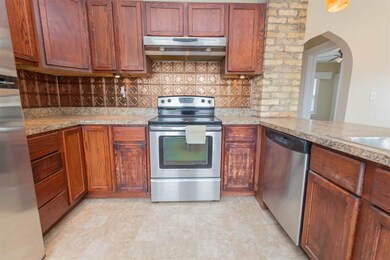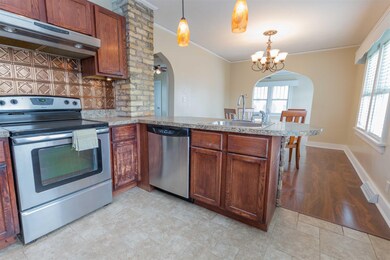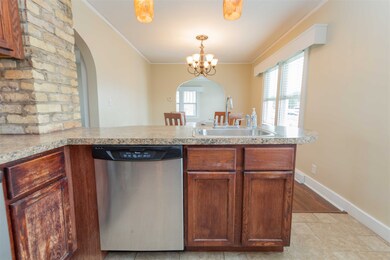
841 S Logan St South Bend, IN 46615
River Park NeighborhoodHighlights
- 2 Car Detached Garage
- Bungalow
- 1-Story Property
- Adams High School Rated A-
- Tile Flooring
- Forced Air Heating and Cooling System
About This Home
As of March 2025Check out this recently updated and move-in-ready 2 bedroom bungalow. On the main floor you will find the spacious living room with wood floors that flow throughout the dining room, full bathroom, and two nice sized bedrooms. The kitchen has plenty of counter and cupboard space for all your cooking needs not to mention the stainless steel appliances that are included. You will love the large fenced back yard perfect for hosting cookouts or simply enjoying your personal nature reserve outdoors while having a fire in the fire pit. The basement could be finished to add additional living space. You will not be short on storage space in this home from the main level, basement, and large detached 2 car garage. Updates include: 2016 New Roof and updated electrical, kitchen and bathroom remodeled and neutral paint throughout. Don’t wait to see this home.
Home Details
Home Type
- Single Family
Est. Annual Taxes
- $485
Year Built
- Built in 1928
Lot Details
- 6,046 Sq Ft Lot
- Lot Dimensions are 44 x 145
- Chain Link Fence
- Level Lot
Parking
- 2 Car Detached Garage
Home Design
- Bungalow
- Shingle Roof
- Asphalt Roof
Interior Spaces
- 1-Story Property
Flooring
- Carpet
- Laminate
- Tile
Bedrooms and Bathrooms
- 2 Bedrooms
- 1 Full Bathroom
Basement
- Basement Fills Entire Space Under The House
- Block Basement Construction
Location
- Suburban Location
Schools
- Nuner Elementary School
- Jefferson Middle School
- Adams High School
Utilities
- Forced Air Heating and Cooling System
- Heating System Uses Gas
Community Details
- Riverdale Subdivision
Listing and Financial Details
- Assessor Parcel Number 71-09-08-483-024.000-026
Ownership History
Purchase Details
Home Financials for this Owner
Home Financials are based on the most recent Mortgage that was taken out on this home.Purchase Details
Purchase Details
Home Financials for this Owner
Home Financials are based on the most recent Mortgage that was taken out on this home.Purchase Details
Home Financials for this Owner
Home Financials are based on the most recent Mortgage that was taken out on this home.Similar Homes in the area
Home Values in the Area
Average Home Value in this Area
Purchase History
| Date | Type | Sale Price | Title Company |
|---|---|---|---|
| Warranty Deed | -- | Meridian Title | |
| Quit Claim Deed | -- | Near North Title Group | |
| Warranty Deed | -- | Metropolitan Title | |
| Personal Reps Deed | -- | Metropolitan Title In Llc |
Mortgage History
| Date | Status | Loan Amount | Loan Type |
|---|---|---|---|
| Open | $8,340 | No Value Available | |
| Open | $134,830 | New Conventional | |
| Previous Owner | $69,714 | FHA | |
| Previous Owner | $69,714 | FHA | |
| Previous Owner | $50,000 | Credit Line Revolving | |
| Previous Owner | $22,400 | Credit Line Revolving |
Property History
| Date | Event | Price | Change | Sq Ft Price |
|---|---|---|---|---|
| 03/04/2025 03/04/25 | Sold | $139,000 | -4.1% | $152 / Sq Ft |
| 02/02/2025 02/02/25 | Pending | -- | -- | -- |
| 12/19/2024 12/19/24 | For Sale | $145,000 | +104.2% | $159 / Sq Ft |
| 09/12/2019 09/12/19 | Sold | $71,000 | -1.4% | $78 / Sq Ft |
| 08/08/2019 08/08/19 | Pending | -- | -- | -- |
| 08/01/2019 08/01/19 | For Sale | $72,000 | -- | $79 / Sq Ft |
Tax History Compared to Growth
Tax History
| Year | Tax Paid | Tax Assessment Tax Assessment Total Assessment is a certain percentage of the fair market value that is determined by local assessors to be the total taxable value of land and additions on the property. | Land | Improvement |
|---|---|---|---|---|
| 2024 | $1,200 | $113,300 | $6,200 | $107,100 |
| 2023 | $1,157 | $103,000 | $6,100 | $96,900 |
| 2022 | $989 | $85,300 | $6,100 | $79,200 |
| 2021 | $874 | $76,200 | $4,000 | $72,200 |
| 2020 | $749 | $65,000 | $3,400 | $61,600 |
| 2019 | $559 | $51,600 | $2,700 | $48,900 |
| 2018 | $548 | $44,100 | $2,300 | $41,800 |
| 2017 | $531 | $43,500 | $2,300 | $41,200 |
| 2016 | $537 | $43,500 | $2,300 | $41,200 |
| 2014 | $370 | $32,200 | $2,300 | $29,900 |
Agents Affiliated with this Home
-
Kamrie Helmus
K
Seller's Agent in 2025
Kamrie Helmus
CENTURY 21 Bradley Realty, Inc
(260) 399-1177
1 in this area
8 Total Sales
-
John Stopczynski
J
Buyer's Agent in 2025
John Stopczynski
Howard Hanna SB Real Estate
(574) 207-7777
1 in this area
11 Total Sales
-
Michael Worden

Seller's Agent in 2019
Michael Worden
Howard Hanna SB Real Estate
(574) 292-1513
3 in this area
206 Total Sales
Map
Source: Indiana Regional MLS
MLS Number: 201932968
APN: 71-09-08-483-024.000-026
- 742 S 36th St
- 1015 W Battell St
- 921 S 34th St
- 512 Webster St
- 3312 Mishawaka Ave
- 1026 S 35th St
- 729 S 33rd St
- 3413 Northside Blvd
- 520 W Grove St
- 806 S 30th St
- 1213 Lincolnway W
- 1025 Lincolnway W
- 422 W Lawrence St
- 505 W Marion St
- 1311 S 31st St
- 829 S 29th St
- 510 W Marion St
- 324 W Mishawaka Ave
- 119 Towle Ave
- 1625 Lincolnway W
