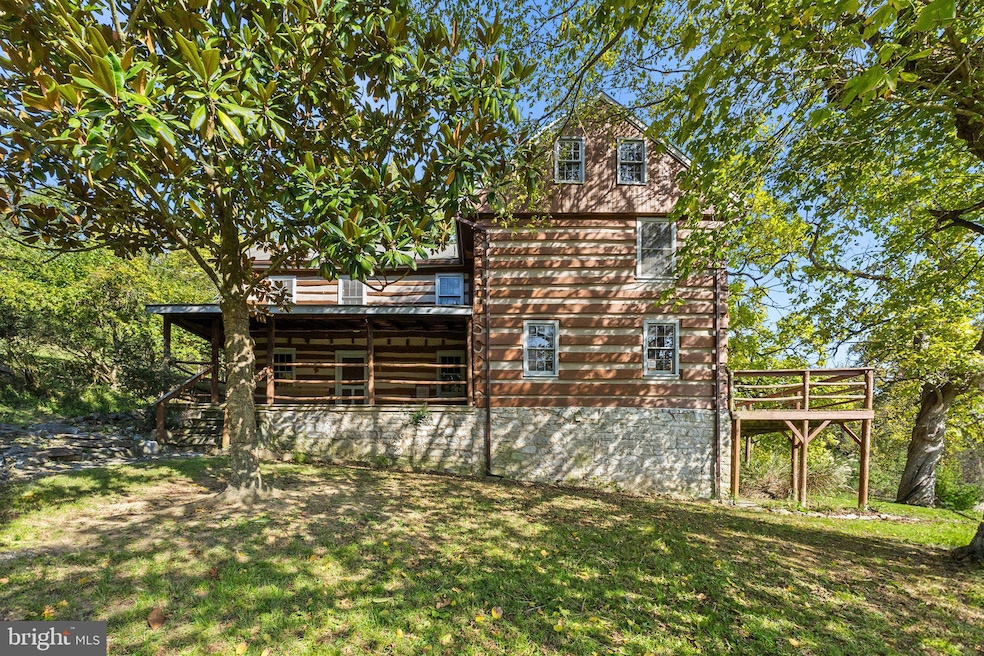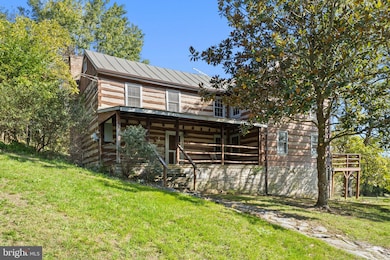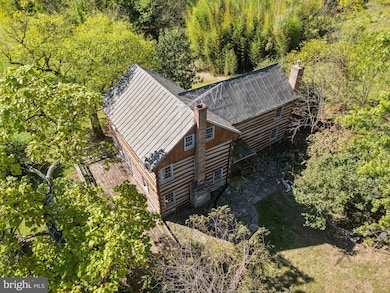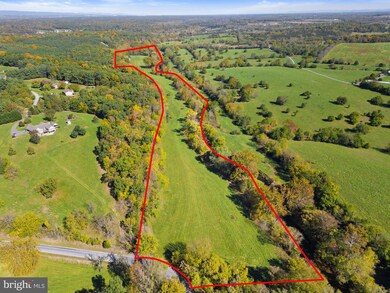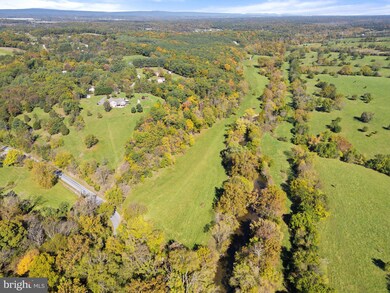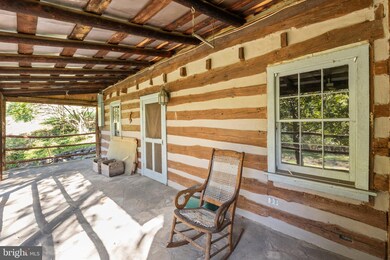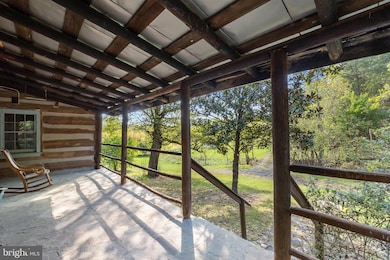
841 Shady Creek Rd Clear Brook, VA 22624
Clear Brook NeighborhoodHighlights
- 3,960 Feet of Waterfront
- Pasture Views
- Wood Burning Stove
- 24.3 Acre Lot
- Deck
- Stream or River on Lot
About This Home
As of July 2025Welcome to Shady Creek, with a circa 1831 log home situated on over 24 lush acres fronting on the Opequon Creek. The property features a mix of wooded acreage and cleared meadowland, providing a sanctuary for deer, turkey, eagles, and other wildlife—and with nearly .75 miles of stream frontage stocked with trout, it’s an outdoor/nature lover’s dream. The rustic, chink-and-log home sits on a stone foundation
with a covered porch where you can rock to nature’s vista. The interior is a blend of wood, brick, and beams, and with four bedrooms and 2.5 baths, there’s plenty of space to configure to your liking and add your personal touches. A massive wood-burning fireplace adds warmth to the living room and leads to dining and kitchen areas. A half bath is also on this level. Upstairs are additional bedrooms and baths, with a final bedroom and half-bath in the top level under the gable roof. A deck spans the back portion of the house, overlooking the natural beauty of this land, and the house includes a walk-out basement. You’d think with all this, you’d be miles from civilization, but with a Clearbrook address, you’re minutes from major commuter routes and a short drive to Northern Virginia and Washington DC. Come explore all this property has to offer. Make it your weekend getaway or enjoy the property all four seasons!
Last Agent to Sell the Property
Colony Realty License #WVA230040227 Listed on: 04/23/2025
Last Buyer's Agent
Berkshire Hathaway HomeServices PenFed Realty License #0225230162

Home Details
Home Type
- Single Family
Est. Annual Taxes
- $2,022
Year Built
- Built in 1831 | Remodeled in 1975
Lot Details
- 24.3 Acre Lot
- 3,960 Feet of Waterfront
- Creek or Stream
- Northwest Facing Home
- Board Fence
- Property is zoned RA
Parking
- Gravel Driveway
Property Views
- Pasture
- Creek or Stream
Home Design
- Log Cabin
- Stone Foundation
- Metal Roof
- Log Siding
Interior Spaces
- Property has 2.5 Levels
- Wood Burning Stove
- Stone Fireplace
- Brick Fireplace
- Living Room
- Combination Kitchen and Dining Room
- Wood Flooring
Bedrooms and Bathrooms
- 4 Bedrooms
- En-Suite Primary Bedroom
Laundry
- Laundry Room
- Washer and Dryer Hookup
Basement
- Partial Basement
- Exterior Basement Entry
Outdoor Features
- Water Access
- Stream or River on Lot
- Deck
- Patio
- Porch
Schools
- James Wood High School
Utilities
- Electric Baseboard Heater
- Well
- Electric Water Heater
- Gravity Septic Field
Community Details
- No Home Owners Association
- Clearbrook Subdivision
Listing and Financial Details
- Assessor Parcel Number 35 A 2
Ownership History
Purchase Details
Purchase Details
Similar Homes in Clear Brook, VA
Home Values in the Area
Average Home Value in this Area
Purchase History
| Date | Type | Sale Price | Title Company |
|---|---|---|---|
| Warranty Deed | $155,000 | Attorney | |
| Deed | $2,000 | -- |
Property History
| Date | Event | Price | Change | Sq Ft Price |
|---|---|---|---|---|
| 07/09/2025 07/09/25 | Sold | $575,000 | -4.0% | $274 / Sq Ft |
| 04/23/2025 04/23/25 | For Sale | $599,000 | 0.0% | $285 / Sq Ft |
| 04/23/2025 04/23/25 | For Sale | $599,000 | -- | $285 / Sq Ft |
Tax History Compared to Growth
Tax History
| Year | Tax Paid | Tax Assessment Tax Assessment Total Assessment is a certain percentage of the fair market value that is determined by local assessors to be the total taxable value of land and additions on the property. | Land | Improvement |
|---|---|---|---|---|
| 2025 | $596 | $283,728 | $95,900 | $187,828 |
| 2024 | $596 | $333,400 | $177,400 | $156,000 |
| 2023 | $1,161 | $284,400 | $128,400 | $156,000 |
| 2022 | $1,175 | $246,500 | $119,300 | $127,200 |
| 2021 | $1,175 | $246,500 | $119,300 | $127,200 |
| 2020 | $1,080 | $230,900 | $119,300 | $111,600 |
| 2019 | $1,080 | $230,900 | $119,300 | $111,600 |
| 2018 | $970 | $213,400 | $119,900 | $93,500 |
| 2017 | $954 | $213,400 | $119,900 | $93,500 |
| 2016 | $977 | $216,400 | $107,100 | $109,300 |
| 2015 | $451 | $216,400 | $107,100 | $109,300 |
| 2014 | $451 | $207,600 | $107,100 | $100,500 |
Agents Affiliated with this Home
-
Dan Whitacre

Seller's Agent in 2025
Dan Whitacre
Colony Realty
(540) 327-6718
6 in this area
349 Total Sales
-
Laura Spriggs Gray

Buyer's Agent in 2025
Laura Spriggs Gray
BHHS PenFed (actual)
(443) 763-1112
11 Total Sales
Map
Source: Bright MLS
MLS Number: VAFV2033612
APN: 35A-2
- 103 Santa Maria Dr
- 214 Walnut Dr
- 1781 Brucetown Rd
- 0 Cherry Meade Rd
- LOT 24J Welcome Home Ln
- 131 Allegheny Ridge Ln
- Lot 9B Slate Ln
- 1070 Wadesville Rd
- 123 Pine Cone Rd
- 265 Slate Ln
- 1440 Old Charles Town Rd
- 2048 Hinton Rd
- 2144 County Route 1 11
- TBD Slate Ln
- TBD Gun Club Rd
- 9 Slate Ln
- 765 Gun Club Rd
- 0 Martinsburg Pike Unit VAFV2013398
- 0 Martinsburg Pike Unit VAFV2012476
- Lot 6 Gun Club Rd
