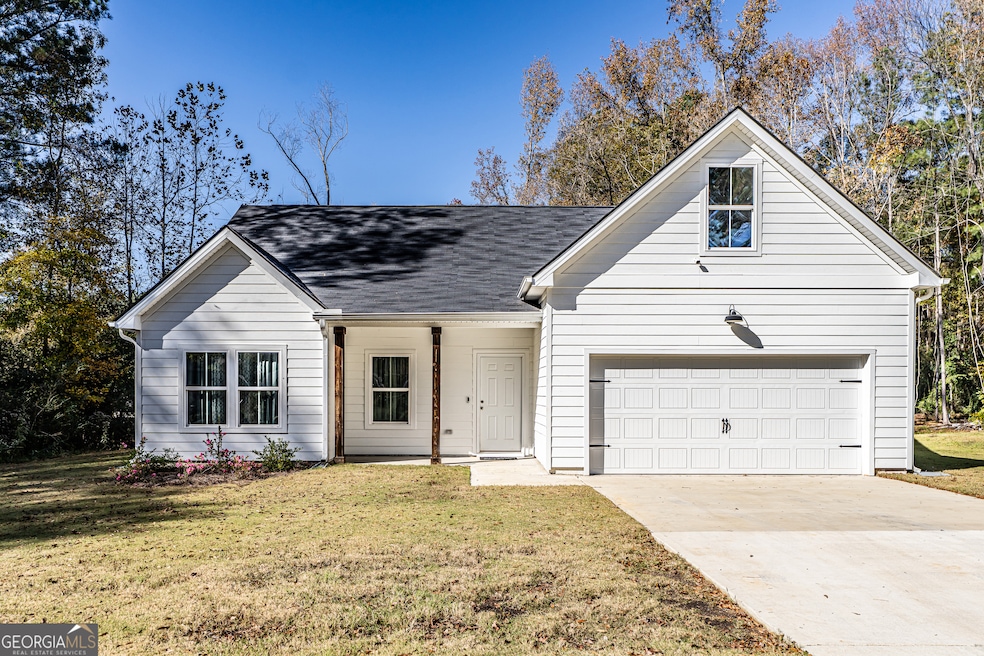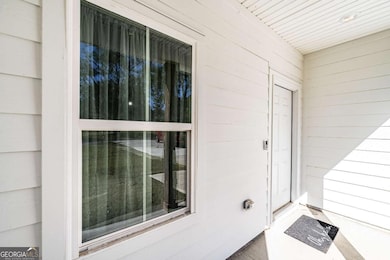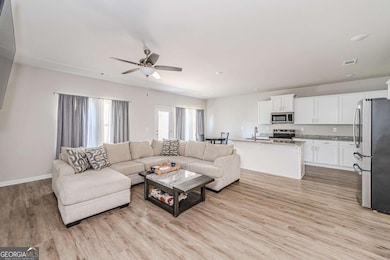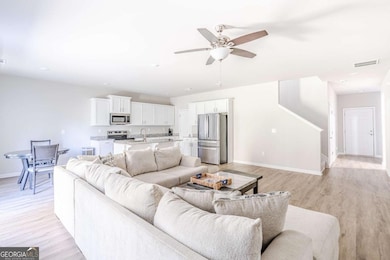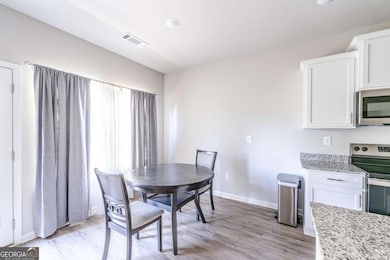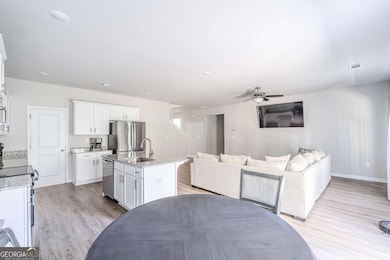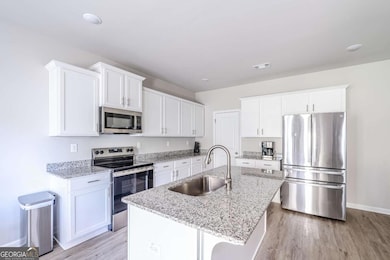Estimated payment $1,851/month
Highlights
- Partially Wooded Lot
- Traditional Architecture
- Bonus Room
- Model Middle School Rated A-
- Main Floor Primary Bedroom
- High Ceiling
About This Home
Let's call it still new! This beautiful home is centrally located with easy access to Interstate 75, Calhoun, Adairsville, and Rome. Step inside to find a spacious open-concept layout with high ceilings, recessed lighting, and a natural flow throughout. Enjoy low-maintenance LVP flooring across the main living areas, with carpeted stairs for added comfort. The kitchen is the heart of the home, featuring a large island as the focal point, granite countertops, ample cabinet space, a large pantry, and all appliances - including the refrigerator! The main bedroom offers a stylish large tile shower you'll love, while the finished bonus room over the two-car garage provides extra space for a home office, playroom, or guest suite. The all-electric design ensures energy efficiency, and the private wooded backyard offers plenty of space for entertaining family and friends. This home perfectly combines comfort, convenience, and modern style - all in a great central location!
Listing Agent
Hardy Realty & Development Company Brokerage Phone: 7063464820 License #178022 Listed on: 11/10/2025

Home Details
Home Type
- Single Family
Est. Annual Taxes
- $2,576
Year Built
- Built in 2024
Lot Details
- 0.61 Acre Lot
- Level Lot
- Partially Wooded Lot
Home Design
- Traditional Architecture
- Slab Foundation
- Composition Roof
Interior Spaces
- 1,800 Sq Ft Home
- 1.5-Story Property
- High Ceiling
- Ceiling Fan
- Recessed Lighting
- Combination Dining and Living Room
- Bonus Room
- Pull Down Stairs to Attic
Kitchen
- Walk-In Pantry
- Oven or Range
- Microwave
- Dishwasher
- Kitchen Island
- Solid Surface Countertops
Flooring
- Carpet
- Vinyl
Bedrooms and Bathrooms
- 3 Main Level Bedrooms
- Primary Bedroom on Main
- Split Bedroom Floorplan
- Walk-In Closet
- 2 Full Bathrooms
- Double Vanity
- Bathtub Includes Tile Surround
Laundry
- Laundry Room
- Laundry in Hall
Home Security
- Home Security System
- Fire and Smoke Detector
Parking
- 2 Car Garage
- Garage Door Opener
Outdoor Features
- Porch
Schools
- Model Elementary And Middle School
- Model High School
Utilities
- Central Heating and Cooling System
- Electric Water Heater
Community Details
- No Home Owners Association
- Ivy Ridge Subdivision
Map
Home Values in the Area
Average Home Value in this Area
Tax History
| Year | Tax Paid | Tax Assessment Tax Assessment Total Assessment is a certain percentage of the fair market value that is determined by local assessors to be the total taxable value of land and additions on the property. | Land | Improvement |
|---|---|---|---|---|
| 2024 | $2,576 | $12,600 | $12,600 | $0 |
| 2023 | $324 | $8,820 | $8,820 | $0 |
| 2022 | $249 | $8,400 | $8,400 | $0 |
| 2021 | $254 | $8,400 | $8,400 | $0 |
| 2020 | $256 | $8,400 | $8,400 | $0 |
| 2019 | $252 | $8,400 | $8,400 | $0 |
| 2018 | $253 | $8,400 | $8,400 | $0 |
| 2017 | $253 | $8,400 | $8,400 | $0 |
| 2016 | $256 | $8,400 | $8,400 | $0 |
| 2015 | -- | $8,400 | $8,400 | $0 |
| 2014 | -- | $8,400 | $8,400 | $0 |
Property History
| Date | Event | Price | List to Sale | Price per Sq Ft | Prior Sale |
|---|---|---|---|---|---|
| 11/10/2025 11/10/25 | For Sale | $309,900 | +14.8% | $172 / Sq Ft | |
| 10/07/2024 10/07/24 | Sold | $270,000 | -5.3% | $157 / Sq Ft | View Prior Sale |
| 09/07/2024 09/07/24 | Pending | -- | -- | -- | |
| 08/21/2024 08/21/24 | Price Changed | $285,000 | -7.8% | $166 / Sq Ft | |
| 08/10/2024 08/10/24 | For Sale | $309,000 | -- | $180 / Sq Ft |
Purchase History
| Date | Type | Sale Price | Title Company |
|---|---|---|---|
| Warranty Deed | $270,000 | -- | |
| Deed | -- | -- |
Mortgage History
| Date | Status | Loan Amount | Loan Type |
|---|---|---|---|
| Open | $216,000 | New Conventional |
Source: Georgia MLS
MLS Number: 10641033
APN: L11W-082C
- 4th Shannon Cir NE
- 635 E 3rd St
- 535 1st St NE
- 50 Round Rock Cir NE
- 430 Third St
- 13 Granite Way NE
- 6 Keystone Ln NE
- 320 Old Shannon Rd NE
- 320 Shannon Rd NE
- 255 E 2nd St NE
- 00 Todd St NE
- 56 Lull Rd NE
- 129 Pierce Hill Rd NE
- 1055 E Hermitage Rd NE
- 16 Cinnamon Ln NE
- 7 Thrushwood Rd NE
- 18 Marlynn Dr NE
- 107 Winsome Place NE
- 17 Granite Way NE
- 112 Villas Ln NE
- 640 Warren Rd NE
- 20 Joplin St NE
- 91 Davis Loop
- 417 Robin Hood Rd NE
- 35 Clervue Cir NE
- 3237 Kingston Hwy NE
- 24 Riverpoint Place
- 3 Keown Rd SE Unit 2204
- 3 Keown Rd SE Unit 1204
- 2310 Village Blvd SE
- 3105 Village Blvd SE
- 3113 Village Blvd SE
- 227 W Lakeshore Dr SE
- 204 Smith St NE Unit 206A
- 525 W 13th St NE
- 712 Avenue A NE
- 111 Charlton St NW
- 108 Oakwood St NW
