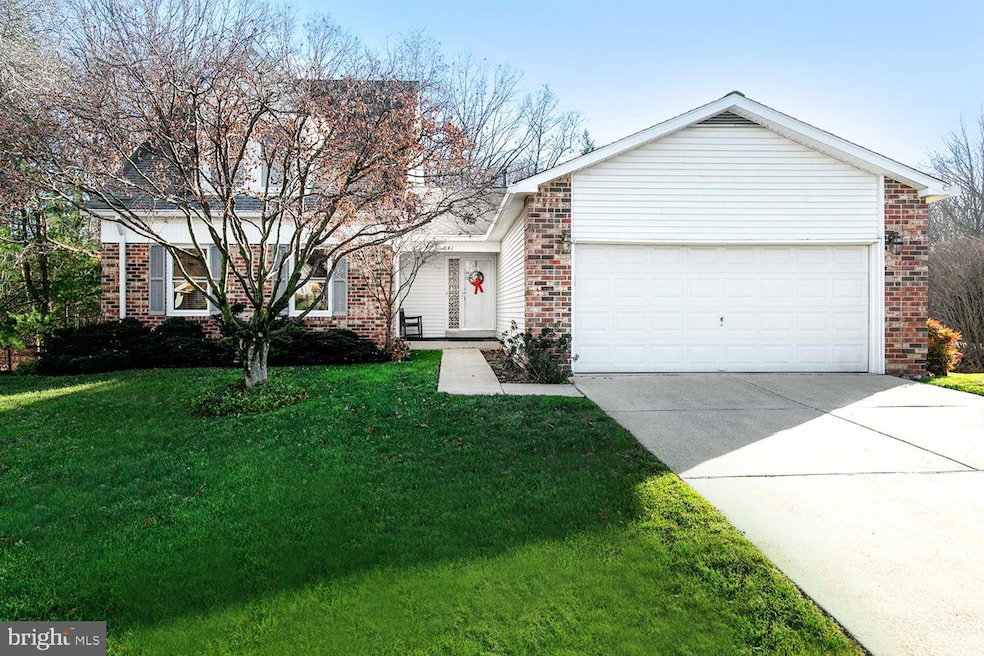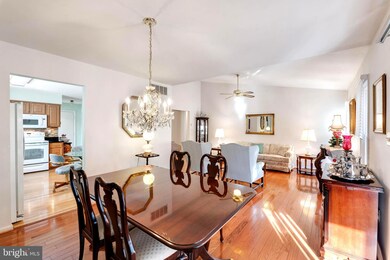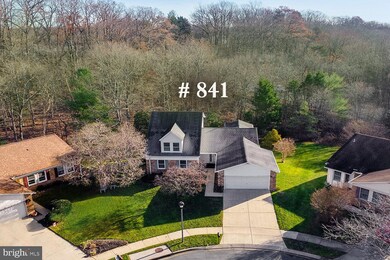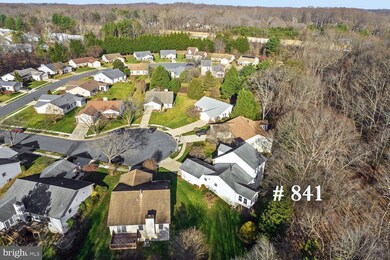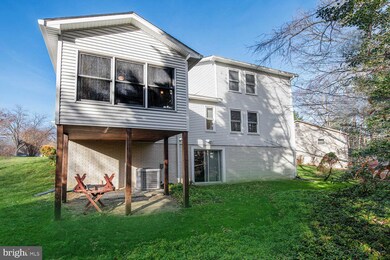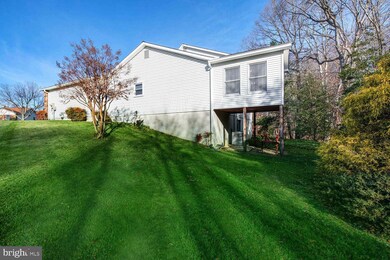
841 Singing Hills Ct Annapolis, MD 21401
Parole NeighborhoodEstimated Value: $669,000 - $743,000
Highlights
- Senior Living
- Cape Cod Architecture
- Wood Flooring
- Open Floorplan
- Backs to Trees or Woods
- Main Floor Bedroom
About This Home
As of February 2022CAPTIVATING CAPE COD BRISTOL MODEL on quiet HERITAGE HARBOUR cul-de-sac backing to woodland! Prime location in AMENITY RICH 55+ COMMUNITY convenient to RTs 50/97. Enjoy community pools, tennis, golf, and Community Center social hub with gathering/function rooms and fitness center! Home showcasing open floor plan with lustrous wood floors & turnkey decorator neutral paint palette. Flexible formal & casual living spaces. Light-filled Living & Dining Rooms with treetop Sunroom to celebrate the seasons! Crisp dine-in Kitchen with granite counters & double pantry. Primary Bedroom w/walk-in closet & ensuite Bath. 2nd Bedroom w/walk-in closet. BONUS upper level Bedroom or Home Office w/Full Bath. Lower slider walk-out to yard & covered patio. Side green space for added privacy! Multi-vehicle drive & 2-car garage. Mere minutes to downtown City Dock/USNA; 30 mins. to Baltimore; 45 mins. to D.C. THE BEST IN CONTENTED TOWN & COUNTRY LIVING!
Home Details
Home Type
- Single Family
Est. Annual Taxes
- $4,939
Year Built
- Built in 1989
Lot Details
- 0.26 Acre Lot
- Backs To Open Common Area
- Backs to Trees or Woods
- Property is zoned R2
HOA Fees
- $133 Monthly HOA Fees
Parking
- 2 Car Attached Garage
- Parking Storage or Cabinetry
- Front Facing Garage
- Garage Door Opener
Home Design
- Cape Cod Architecture
- Brick Exterior Construction
- Block Foundation
Interior Spaces
- Property has 2 Levels
- Open Floorplan
- Family Room
- Living Room
- Dining Room
- Sun or Florida Room
- Wood Flooring
- Fire Sprinkler System
Kitchen
- Stove
- Range Hood
- Built-In Microwave
- Extra Refrigerator or Freezer
- Dishwasher
- Disposal
Bedrooms and Bathrooms
- 3 Main Level Bedrooms
- En-Suite Primary Bedroom
- Walk-In Closet
- 3 Full Bathrooms
Laundry
- Laundry on main level
- Dryer
- Washer
Unfinished Basement
- Walk-Out Basement
- Basement Fills Entire Space Under The House
- Shelving
Utilities
- Forced Air Heating and Cooling System
- Vented Exhaust Fan
- Natural Gas Water Heater
- Cable TV Available
Listing and Financial Details
- Tax Lot 25
- Assessor Parcel Number 020289290048556
Community Details
Overview
- Senior Living
- Senior Community | Residents must be 55 or older
- Heritage Harbour Subdivision
Recreation
- Community Pool
Ownership History
Purchase Details
Home Financials for this Owner
Home Financials are based on the most recent Mortgage that was taken out on this home.Purchase Details
Similar Homes in Annapolis, MD
Home Values in the Area
Average Home Value in this Area
Purchase History
| Date | Buyer | Sale Price | Title Company |
|---|---|---|---|
| Russell Thomas N | $615,000 | Mid-Maryland Title | |
| Speth Sr Trustee Arthur I | $207,500 | -- |
Mortgage History
| Date | Status | Borrower | Loan Amount |
|---|---|---|---|
| Open | Russell Thomas N | $629,145 |
Property History
| Date | Event | Price | Change | Sq Ft Price |
|---|---|---|---|---|
| 02/18/2022 02/18/22 | Sold | $615,000 | 0.0% | $291 / Sq Ft |
| 01/17/2022 01/17/22 | Pending | -- | -- | -- |
| 12/17/2021 12/17/21 | For Sale | $615,000 | -- | $291 / Sq Ft |
Tax History Compared to Growth
Tax History
| Year | Tax Paid | Tax Assessment Tax Assessment Total Assessment is a certain percentage of the fair market value that is determined by local assessors to be the total taxable value of land and additions on the property. | Land | Improvement |
|---|---|---|---|---|
| 2024 | $5,658 | $504,567 | $0 | $0 |
| 2023 | $5,474 | $457,900 | $221,400 | $236,500 |
| 2022 | $5,122 | $448,967 | $0 | $0 |
| 2021 | $7,757 | $440,033 | $0 | $0 |
| 2020 | $5,910 | $431,100 | $231,400 | $199,700 |
| 2019 | $5,815 | $424,800 | $0 | $0 |
| 2018 | $4,244 | $418,500 | $0 | $0 |
| 2017 | $3,457 | $412,200 | $0 | $0 |
| 2016 | -- | $400,433 | $0 | $0 |
| 2015 | -- | $388,667 | $0 | $0 |
| 2014 | -- | $376,900 | $0 | $0 |
Agents Affiliated with this Home
-
Pat Ogle

Seller's Agent in 2022
Pat Ogle
Long & Foster
(443) 569-2736
3 in this area
16 Total Sales
-
Martha Janney

Buyer's Agent in 2022
Martha Janney
Coldwell Banker (NRT-Southeast-MidAtlantic)
(443) 822-6850
8 in this area
68 Total Sales
Map
Source: Bright MLS
MLS Number: MDAA2015900
APN: 02-892-90048556
- 844 Singing Hills Ct
- 842 Mission Valley Ln
- 2564 Forest Knoll
- 1008 Sextant Ct
- 915 Boom Way
- 2640 Compass Dr
- 1022 Boom Ct
- 114 2nd St
- 810 Bermuda Ct
- 505 Coover Rd
- 930 Astern Way Unit 502
- 930 Astern Way Unit 609
- 930 Astern Way Unit 405
- 940 Astern Way Unit 409
- 940 Astern Way Unit 109
- 1918 Mackiebeth Ct
- 701 Ballast Way
- 2516 N Haven Cove
- 910 Topmast Way
- 803 Coxswain Way Unit 107
- 841 Singing Hills Ct
- 843 Singing Hills Ct
- 840 Singing Hills Ct
- 845 Singing Hills Ct
- 842 Singing Hills Ct
- 847 Singing Hills Ct
- 849 Singing Hills Ct
- 2545 Sandy Run Ct
- 2531 Sandy Run Ct
- 2543 Sandy Run Ct
- 2527 Sandy Run Ct
- 2529 Sandy Run Ct
- 2525 Sandy Run Ct
- 2542 Mission Hills Ct
- 2548 Mission Hills Ct
- 2544 Mission Hills Ct
- 2535 Sandy Run Ct
- 2546 Sandy Run Ct
- 2546 Mission Hills Ct
- 2544 Sandy Run Ct
