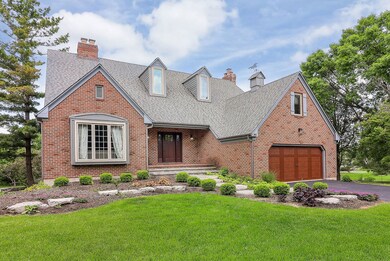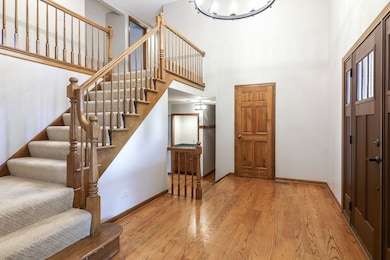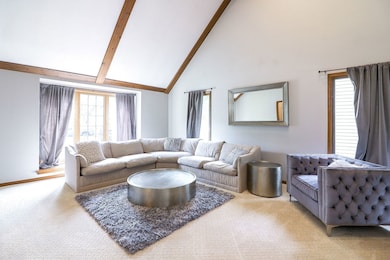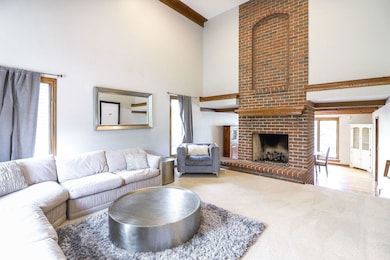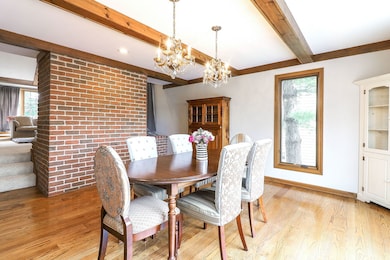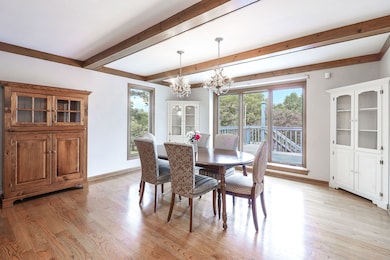
841 Turnbridge Cir Naperville, IL 60540
Huntington Hill NeighborhoodEstimated payment $5,573/month
Highlights
- Hot Property
- Fireplace in Primary Bedroom
- Wooded Lot
- Highlands Elementary School Rated A+
- Deck
- Wood Flooring
About This Home
Welcome to 841 Turnbridge, a striking brick front custom home located in the Knolls of Huntington, one of North Naperville's most coveted neighborhoods. Set within the award-winning District 203 school system-featuring top-ranked Highlands Elementary and Kennedy Junior High-this residence blends timeless craftsmanship with smart modern updates. From the moment you arrive, you'll appreciate the curb appeal, enhanced by a new paver walk, fresh landscaping, and an inviting front porch. Inside, the home features soaring vaulted ceilings, rich architectural detail, and an abundance of natural light. The vaulted living room and family room both offer cozy fireplaces, while the sunroom-with its own vaulted ceiling and new carpeting-invites you to relax year-round. The updated kitchen is a chef's dream, featuring high-end finishes, new Pella windows, and easy access to the deck and paver patio with built-in fire pit-ideal for entertaining. The primary suite offers a private retreat with a vaulted ceiling, fireplace, and stunningly renovated bath, plus a massive walk-in closet. Upstairs, bedrooms 1 and 2 each feature their own spacious lofts, and bedroom 3 includes its own fireplace for added charm. Additional highlights include a very spacious walk-out basement ready for your customization, newer HVAC systems, recent roof, New Pella windows in the dining room, kitchen and second floor. New garage door, front entry door, kitchen door & sunroom door. This is a truly special home that offers space, style, and smart updates in an unbeatable location just minutes from downtown Naperville, I-88, and the Metra. Don't miss this rare opportunity-schedule your showing today!
Open House Schedule
-
Sunday, June 01, 20251:00 to 4:00 pm6/1/2025 1:00:00 PM +00:006/1/2025 4:00:00 PM +00:00Add to Calendar
Home Details
Home Type
- Single Family
Est. Annual Taxes
- $13,811
Year Built
- Built in 1986
Lot Details
- Lot Dimensions are 151x86x178x92
- Paved or Partially Paved Lot
- Wooded Lot
HOA Fees
- $43 Monthly HOA Fees
Parking
- 2 Car Garage
- Driveway
Home Design
- Brick Exterior Construction
- Asphalt Roof
- Concrete Perimeter Foundation
Interior Spaces
- 3,672 Sq Ft Home
- 2-Story Property
- Ceiling Fan
- Entrance Foyer
- Family Room with Fireplace
- 4 Fireplaces
- Living Room with Fireplace
- Formal Dining Room
- Loft
- Play Room
- Sun or Florida Room
- Sump Pump
- Carbon Monoxide Detectors
Kitchen
- Double Oven
- Microwave
- Freezer
- Dishwasher
- Disposal
Flooring
- Wood
- Carpet
Bedrooms and Bathrooms
- 4 Bedrooms
- 4 Potential Bedrooms
- Fireplace in Primary Bedroom
- Dual Sinks
- Soaking Tub
- Separate Shower
Laundry
- Laundry Room
- Dryer
- Washer
Outdoor Features
- Deck
- Patio
Schools
- Highlands Elementary School
- Kennedy Junior High School
- Naperville North High School
Utilities
- Forced Air Heating and Cooling System
- Two Heating Systems
- Heating System Uses Natural Gas
- Lake Michigan Water
Community Details
- Knolls Of Huntington Subdivision
Listing and Financial Details
- Homeowner Tax Exemptions
Map
Home Values in the Area
Average Home Value in this Area
Tax History
| Year | Tax Paid | Tax Assessment Tax Assessment Total Assessment is a certain percentage of the fair market value that is determined by local assessors to be the total taxable value of land and additions on the property. | Land | Improvement |
|---|---|---|---|---|
| 2023 | $13,811 | $220,540 | $61,660 | $158,880 |
| 2022 | $13,015 | $207,100 | $57,900 | $149,200 |
| 2021 | $12,545 | $199,270 | $55,710 | $143,560 |
| 2020 | $12,280 | $195,690 | $54,710 | $140,980 |
| 2019 | $11,928 | $187,220 | $52,340 | $134,880 |
| 2018 | $11,401 | $179,160 | $50,090 | $129,070 |
| 2017 | $11,176 | $173,120 | $48,400 | $124,720 |
| 2016 | $11,382 | $173,110 | $48,400 | $124,710 |
| 2015 | $11,689 | $173,150 | $55,710 | $117,440 |
| 2014 | $12,069 | $173,150 | $55,710 | $117,440 |
| 2013 | $11,888 | $173,560 | $55,840 | $117,720 |
Property History
| Date | Event | Price | Change | Sq Ft Price |
|---|---|---|---|---|
| 05/30/2025 05/30/25 | For Sale | $825,000 | +83.3% | $225 / Sq Ft |
| 04/06/2016 04/06/16 | Sold | $450,000 | -10.0% | $108 / Sq Ft |
| 12/10/2015 12/10/15 | Pending | -- | -- | -- |
| 08/17/2015 08/17/15 | Price Changed | $500,000 | -4.8% | $120 / Sq Ft |
| 07/13/2015 07/13/15 | Price Changed | $525,000 | -4.5% | $126 / Sq Ft |
| 06/04/2015 06/04/15 | For Sale | $550,000 | -- | $132 / Sq Ft |
Purchase History
| Date | Type | Sale Price | Title Company |
|---|---|---|---|
| Deed | -- | None Listed On Document | |
| Interfamily Deed Transfer | -- | None Available | |
| Quit Claim Deed | -- | Carrington Title Partners Ll | |
| Warranty Deed | $450,000 | Baird & Warner Title Svcs In | |
| Warranty Deed | $310,000 | First American Title |
Mortgage History
| Date | Status | Loan Amount | Loan Type |
|---|---|---|---|
| Previous Owner | $370,000 | New Conventional | |
| Previous Owner | $373,550 | New Conventional | |
| Previous Owner | $386,000 | New Conventional | |
| Previous Owner | $386,000 | New Conventional | |
| Previous Owner | $49,880 | Unknown | |
| Previous Owner | $224,000 | Unknown | |
| Previous Owner | $50,000 | Credit Line Revolving | |
| Previous Owner | $217,000 | Unknown | |
| Previous Owner | $50,000 | Credit Line Revolving | |
| Previous Owner | $170,000 | Unknown | |
| Previous Owner | $160,000 | No Value Available |
Similar Homes in Naperville, IL
Source: Midwest Real Estate Data (MRED)
MLS Number: 12379368
APN: 08-20-212-001
- 912 Turnbridge Cir
- 986 Rossmere Ct
- 1309 Brunswick Ct
- 6444 Coach House Rd
- 311 Brodie Ct
- 6446 Hanover Ct
- 1463 Lantern Cir
- 1136 S Naper Blvd Unit 1
- 1205 Chateaugay Ave
- 2663 Bentley Ct
- 1020 Stanton Dr
- 224 Olesen Dr
- 1208 Hamilton Ln
- 228 Pembroke Rd
- 1216 Tranquility Ct
- 1307 Brittany Ave
- 1379 Hunter Cir
- 111 Olesen Dr Unit 3F
- 809 S Charles Ave
- 23 Westmoreland Ln

