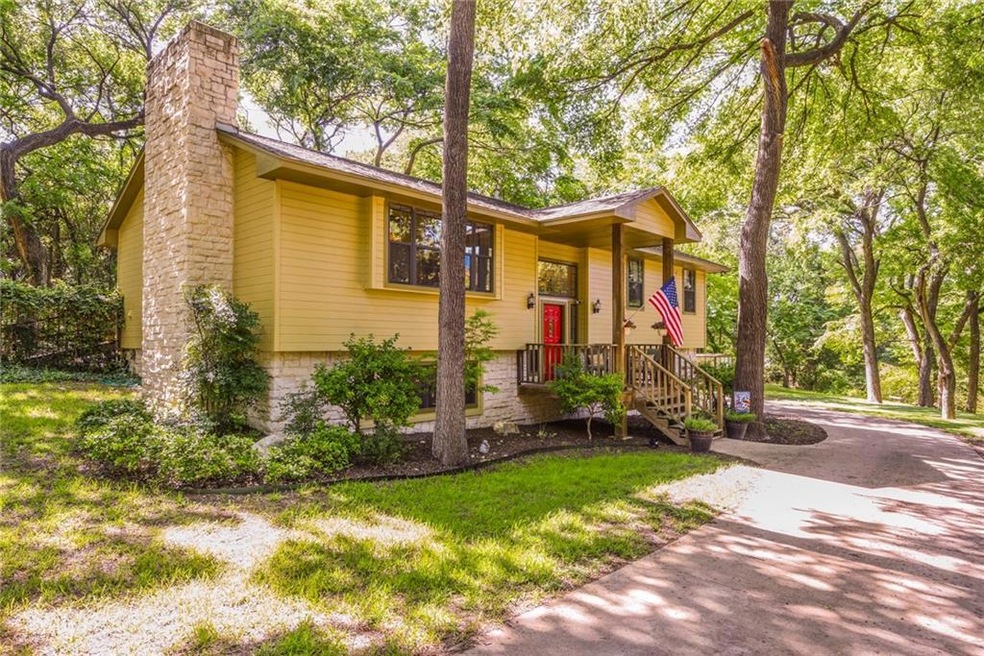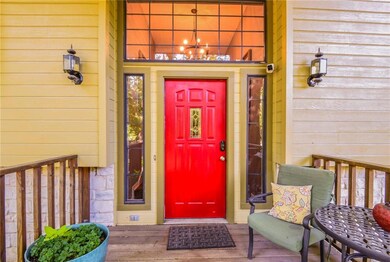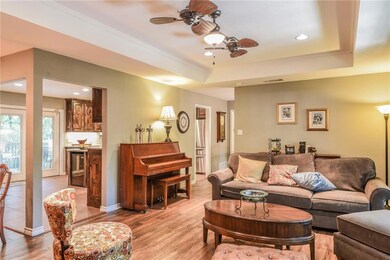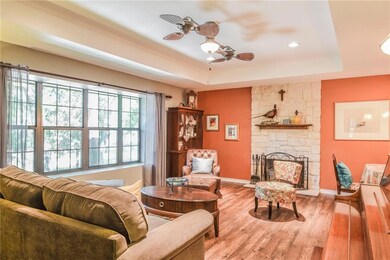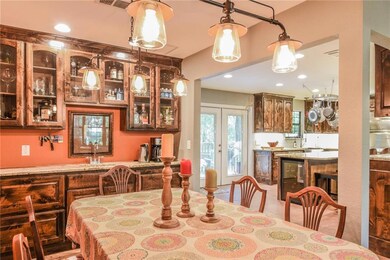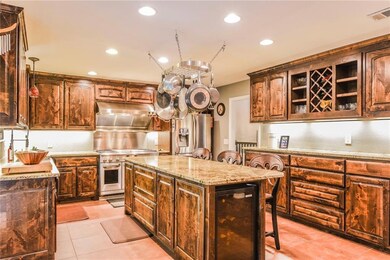
841 Walter Stephenson Rd Midlothian, TX 76065
Estimated Value: $482,000 - $546,951
Highlights
- Home fronts a creek
- Commercial Range
- Fireplace in Primary Bedroom
- Irvin Elementary School Rated A-
- 1.7 Acre Lot
- 2-minute walk to Ridgeview Park
About This Home
As of July 2018Incredibly unique home on 1.7 ac.! Owners remodeled and updated this beautiful, split level home a few years back. Features include granite counter-tops and island breakfast bar, custom kitchen cabinets, an over-sized pantry and commercial grade appliances, a wet bar and built-ins in the dining area. Fireplace and tray ceiling in main living area, ceiling fans, custom lighting and beautiful hardwood and tiled floors. The spacious master suite downstairs has a fireplace, large stone-tile shower and huge walk-in closet. The home sits on a heavily treed, creek lot with it's own bridge and has a fenced backyard with a split-level deck to relax or entertain guests and a separate patio and storage building.
Last Agent to Sell the Property
CENTURY 21 Judge Fite Co. License #0491105 Listed on: 06/01/2018

Home Details
Home Type
- Single Family
Est. Annual Taxes
- $10,513
Year Built
- Built in 1997
Lot Details
- 1.7 Acre Lot
- Home fronts a creek
- Partially Fenced Property
- Wire Fence
- Landscaped
- Irregular Lot
- Many Trees
Parking
- 2 Car Attached Garage
- Workshop in Garage
- Rear-Facing Garage
- Garage Door Opener
Home Design
- Split Level Home
- Slab Foundation
- Composition Roof
- Stone Siding
Interior Spaces
- 2,552 Sq Ft Home
- 2-Story Property
- Wet Bar
- Sound System
- Ceiling Fan
- Decorative Lighting
- 2 Fireplaces
- Wood Burning Fireplace
- ENERGY STAR Qualified Windows
- Window Treatments
Kitchen
- Electric Oven
- Plumbed For Gas In Kitchen
- Commercial Range
- Gas Range
- Commercial Grade Vent
- Plumbed For Ice Maker
- Dishwasher
- Wine Cooler
- Disposal
Flooring
- Wood
- Carpet
- Ceramic Tile
Bedrooms and Bathrooms
- 3 Bedrooms
- Fireplace in Primary Bedroom
- 3 Full Bathrooms
Laundry
- Full Size Washer or Dryer
- Washer and Electric Dryer Hookup
Home Security
- Security System Leased
- Security Lights
- Fire and Smoke Detector
Eco-Friendly Details
- Energy-Efficient Appliances
- Energy-Efficient Thermostat
Outdoor Features
- Deck
- Covered patio or porch
- Exterior Lighting
- Outdoor Storage
- Rain Gutters
Schools
- Irvin Elementary School
- Frank Seales Middle School
- Midlothian High School
Utilities
- Central Heating and Cooling System
- Vented Exhaust Fan
- Heating System Uses Natural Gas
- Underground Utilities
- Individual Gas Meter
- Gas Water Heater
- High Speed Internet
- Cable TV Available
Additional Features
- Accessible Approach with Ramp
- Accessory Dwelling Unit (ADU)
Community Details
- R Horton Subdivision
- Security Service
Listing and Financial Details
- Legal Lot and Block 1 / 1
- Assessor Parcel Number 185630
- $5,762 per year unexempt tax
Ownership History
Purchase Details
Home Financials for this Owner
Home Financials are based on the most recent Mortgage that was taken out on this home.Purchase Details
Home Financials for this Owner
Home Financials are based on the most recent Mortgage that was taken out on this home.Purchase Details
Home Financials for this Owner
Home Financials are based on the most recent Mortgage that was taken out on this home.Similar Homes in Midlothian, TX
Home Values in the Area
Average Home Value in this Area
Purchase History
| Date | Buyer | Sale Price | Title Company |
|---|---|---|---|
| Edens Regan King | -- | Old Republic Title | |
| Pittenger Loraine | -- | -- | |
| Pittenger Loraine | -- | None Available |
Mortgage History
| Date | Status | Borrower | Loan Amount |
|---|---|---|---|
| Open | Edens Regan King | $46,318 | |
| Closed | Edens Regan King | $46,318 | |
| Open | Edens Regan King | $366,196 | |
| Previous Owner | Pittenger Loraine | $315,000 | |
| Previous Owner | Pittenger Loraine | -- | |
| Previous Owner | Pittenger Loraine | $181,200 |
Property History
| Date | Event | Price | Change | Sq Ft Price |
|---|---|---|---|---|
| 07/02/2018 07/02/18 | Sold | -- | -- | -- |
| 06/03/2018 06/03/18 | Pending | -- | -- | -- |
| 06/01/2018 06/01/18 | For Sale | $344,500 | -- | $135 / Sq Ft |
Tax History Compared to Growth
Tax History
| Year | Tax Paid | Tax Assessment Tax Assessment Total Assessment is a certain percentage of the fair market value that is determined by local assessors to be the total taxable value of land and additions on the property. | Land | Improvement |
|---|---|---|---|---|
| 2023 | $10,513 | $544,031 | $140,000 | $404,031 |
| 2022 | $9,675 | $431,830 | $93,000 | $338,830 |
| 2021 | $8,436 | $356,520 | $60,000 | $296,520 |
| 2020 | $9,331 | $370,940 | $55,500 | $315,440 |
| 2019 | $9,373 | $357,900 | $0 | $0 |
| 2018 | $5,235 | $228,810 | $43,000 | $185,810 |
| 2017 | $5,807 | $218,140 | $43,000 | $175,140 |
| 2016 | $5,587 | $209,900 | $43,000 | $166,900 |
| 2015 | $4,932 | $207,920 | $43,000 | $164,920 |
| 2014 | $4,932 | $206,720 | $0 | $0 |
Agents Affiliated with this Home
-
Terry Popham

Seller's Agent in 2018
Terry Popham
CENTURY 21 Judge Fite Co.
(469) 235-7007
6 in this area
60 Total Sales
-
Angela Tolliver

Buyer's Agent in 2018
Angela Tolliver
Angela D. Tolliver, Broker
(817) 475-9142
84 Total Sales
Map
Source: North Texas Real Estate Information Systems (NTREIS)
MLS Number: 13850935
APN: 185630
- 603 S 2nd St
- 539 Woodcreek Dr
- 1429 Melanie Trail
- 3274 Arbor Grove Trail
- 507 S 6th St
- X Walter Stephenson Rd
- 115 N 1st St
- TBD FM 663
- 109 Stiles Dr
- 4418 Capstone Rd
- 1834 Rough Ridge Trail
- 204 Dylan Way
- 120 N 5th St
- 208 Dylan Way
- 210 Dylan Way
- 1039 Magdalena Way
- 306 George Hopper Rd
- 1015 Abigail Way
- 1019 Abigail Way
- 1810 Rugged Trail
- 841 Walter Stephenson Rd
- 801 Walter Stephenson Rd
- 560 Woodcreek Dr
- 751 Walter Stephenson Rd
- 705 Woodcreek Dr
- 615 S 2nd St
- 559 Woodcreek Dr
- 910 Walter Stephenson Rd
- 556 Woodcreek Dr
- 611 S 2nd St
- 900 Walter Stephenson Rd
- 922 Walter Stephenson Rd
- 607 S 2nd St
- 920 Walter Stephenson Rd
- 705 S 3rd St
- 616 S 2nd St
- 709 S 3rd St
- 703 S 3rd St
- 930 Sierra Vista Ct
- 930 Walter Stephenson Rd
