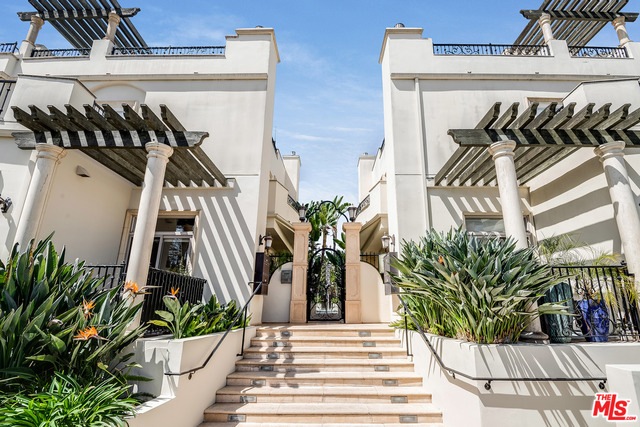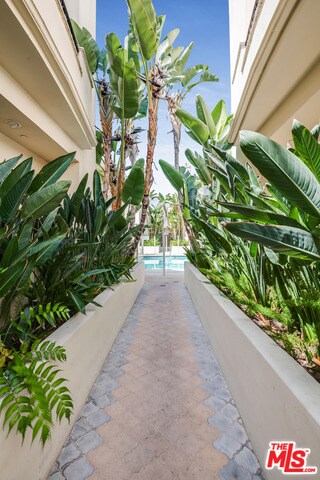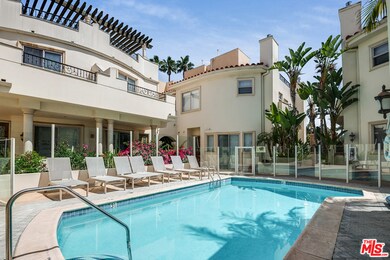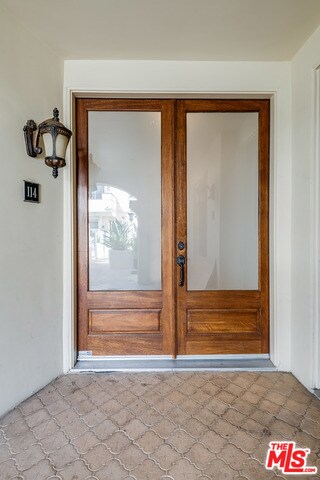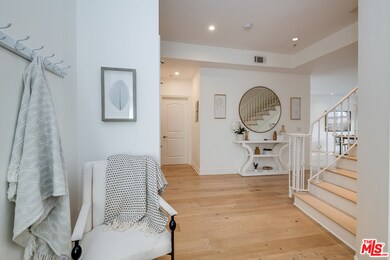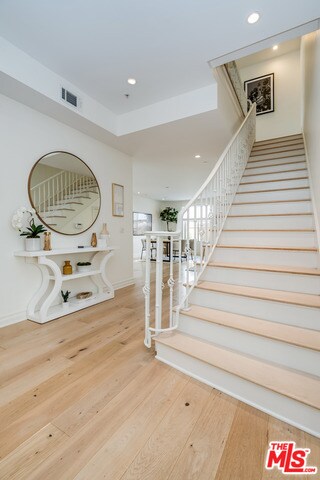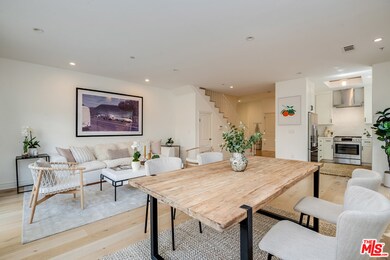
841 Westmount Dr Unit 114 West Hollywood, CA 90069
Estimated Value: $1,256,000 - $1,771,000
Highlights
- Fitness Center
- Heated In Ground Pool
- City Lights View
- 24-Hour Security
- Gated Parking
- 0.49 Acre Lot
About This Home
As of May 2021Rare opportunity to purchase a rear, corner townhome in the Westmount Oasis, one of West Hollywood's premier courtyard buildings. Steps from the shops and restaurants on chic Melrose Avenue, this recently renovated home feels close to everything, yet tucked away and private. Enter through double doors into a formal foyer. The home features wide plank light wood floors throughout, and the sun-filled living and dining areas offer two outdoor patios, custom new window coverings, and a large entertaining space. The kitchen was renovated less than a year ago and has a Fisher & Paykel refrigerator, Bosch oven and range, custom cabinetry, and designer lighting. The second level features two en-suite master bedrooms, each with large professionally designed closets and outdoor sitting areas. The fantastic rooftop deck has phenomenal views of the Hollywood Hills, Pacific Design Center, and city lights, making for a gorgeous outdoor entertaining spot. The building offers a pool, gym, two parking spaces, and guest parking.
Townhouse Details
Home Type
- Townhome
Est. Annual Taxes
- $17,368
Year Built
- Built in 2008
Lot Details
- 0.49
HOA Fees
- $590 Monthly HOA Fees
Property Views
- City Lights
- Mountain
- Hills
Home Design
- Contemporary Architecture
Interior Spaces
- 1,510 Sq Ft Home
- 3-Story Property
- Built-In Features
- Dining Area
- Wood Flooring
Kitchen
- Oven or Range
- Freezer
- Dishwasher
- Disposal
Bedrooms and Bathrooms
- 2 Bedrooms
Laundry
- Laundry Room
- Dryer
- Washer
Home Security
Parking
- 2 Parking Spaces
- Gated Parking
- Guest Parking
Outdoor Features
- Heated In Ground Pool
- Outdoor Grill
Additional Features
- Gated Home
- Central Heating and Cooling System
Listing and Financial Details
- Assessor Parcel Number 4337-007-099
Community Details
Overview
- Association fees include earthquake insurance, trash, water
- 16 Units
Amenities
- Sauna
Recreation
- Fitness Center
- Community Pool
Pet Policy
- Call for details about the types of pets allowed
Security
- 24-Hour Security
- Card or Code Access
- Carbon Monoxide Detectors
Ownership History
Purchase Details
Home Financials for this Owner
Home Financials are based on the most recent Mortgage that was taken out on this home.Purchase Details
Purchase Details
Purchase Details
Home Financials for this Owner
Home Financials are based on the most recent Mortgage that was taken out on this home.Purchase Details
Purchase Details
Home Financials for this Owner
Home Financials are based on the most recent Mortgage that was taken out on this home.Similar Homes in the area
Home Values in the Area
Average Home Value in this Area
Purchase History
| Date | Buyer | Sale Price | Title Company |
|---|---|---|---|
| Parimon Tanyalak | $1,345,000 | First American Title Company | |
| Ziffren Kenneth | $1,250,000 | First American Title Company | |
| Miller Rosemary Anne | $1,015,000 | Equity Title Company | |
| Levine Craig A | -- | Chicago Title Company | |
| Viewmount Llc | -- | None Available | |
| Levine Craig A | $775,000 | Chicago Title Company |
Mortgage History
| Date | Status | Borrower | Loan Amount |
|---|---|---|---|
| Open | Parimon Tanyalak | $1,076,000 | |
| Previous Owner | Ziffren Kenneth | $687,500 | |
| Previous Owner | Levine Craig A | $715,000 | |
| Previous Owner | Levine Craig A | $734,748 | |
| Previous Owner | Levine Craig A | $739,427 | |
| Previous Owner | Levine Craig A | $742,520 |
Property History
| Date | Event | Price | Change | Sq Ft Price |
|---|---|---|---|---|
| 05/12/2021 05/12/21 | Sold | $1,345,000 | 0.0% | $891 / Sq Ft |
| 04/12/2021 04/12/21 | Pending | -- | -- | -- |
| 04/09/2021 04/09/21 | For Sale | $1,345,000 | -- | $891 / Sq Ft |
Tax History Compared to Growth
Tax History
| Year | Tax Paid | Tax Assessment Tax Assessment Total Assessment is a certain percentage of the fair market value that is determined by local assessors to be the total taxable value of land and additions on the property. | Land | Improvement |
|---|---|---|---|---|
| 2024 | $17,368 | $1,427,323 | $973,445 | $453,878 |
| 2023 | $17,064 | $1,399,337 | $954,358 | $444,979 |
| 2022 | $16,200 | $1,371,900 | $935,646 | $436,254 |
| 2021 | $15,106 | $1,262,949 | $833,951 | $428,998 |
| 2020 | $13,564 | $1,115,418 | $677,164 | $438,254 |
| 2019 | $13,003 | $1,093,548 | $663,887 | $429,661 |
| 2018 | $12,904 | $1,072,107 | $650,870 | $421,237 |
| 2016 | $12,370 | $1,030,478 | $625,597 | $404,881 |
| 2015 | $10,036 | $832,370 | $421,234 | $411,136 |
| 2014 | -- | $816,066 | $412,983 | $403,083 |
Agents Affiliated with this Home
-
Alex Brunkhorst

Seller's Agent in 2021
Alex Brunkhorst
Compass
(424) 230-3700
1 in this area
35 Total Sales
-
Robert Dichigrikian

Buyer's Agent in 2021
Robert Dichigrikian
Express Realty & Home Loans, INC.
(818) 989-9994
2 in this area
41 Total Sales
-
Magali Bergher

Buyer's Agent in 2021
Magali Bergher
Carolwood Estates
(310) 409-8733
2 in this area
45 Total Sales
Map
Source: The MLS
MLS Number: 21-716342
APN: 4337-007-099
- 8610 Rugby Dr
- 834 Westmount Dr Unit A
- 8576 Rugby Dr
- 8625 Rugby Dr
- 837 N West Knoll Dr Unit 204
- 837 N West Knoll Dr Unit 109
- 8616 Sherwood Dr
- 732 Huntley Dr Unit A
- 720 Huntley Dr Unit 212
- 843 N Alfred St
- 8562 W West Knoll Dr Unit 10
- 656 Huntley Dr Unit 102
- 637 N West Knoll Dr Unit 204
- 8703 W West Knoll Dr Unit 101
- 855 N Croft Ave Unit 306
- 855 N Croft Ave Unit 309
- 8535 W West Knoll Dr Unit 121
- 8535 W West Knoll Dr Unit 208
- 618 Westbourne Dr
- 745 N Croft Ave
- 841 Westmount Dr
- 841 Westmount Dr Unit 2
- 841 Westmount Dr Unit 4
- 841 Westmount Dr Unit 11
- 841 Westmount Dr Unit 5
- 841 Westmount Dr Unit 12
- 841 Westmount Dr Unit 6
- 841 Westmount Dr Unit 1
- 841 Westmount Dr Unit 9
- 841 Westmount Dr Unit 15
- 841 Westmount Dr Unit 16
- 841 Westmount Dr Unit 3
- 841 Westmount Dr Unit 7
- 841 Westmount Dr Unit 14
- 841 Westmount Dr Unit 10
- 841 Westmount Dr Unit 13
- 841 Westmount Dr Unit 8
- 841 Westmount Dr Unit 116
- 841 Westmount Dr Unit 115
- 841 Westmount Dr Unit 114
