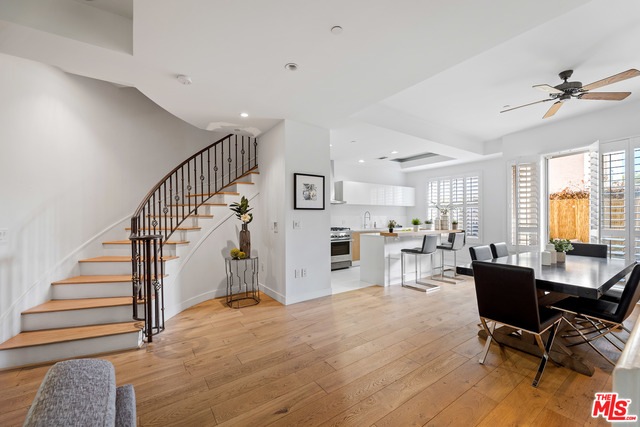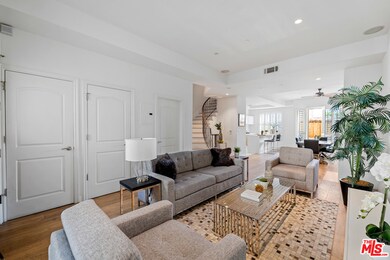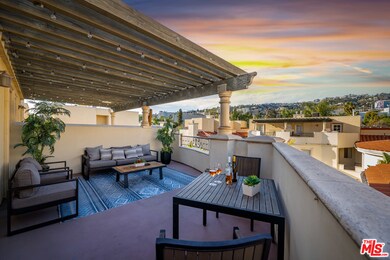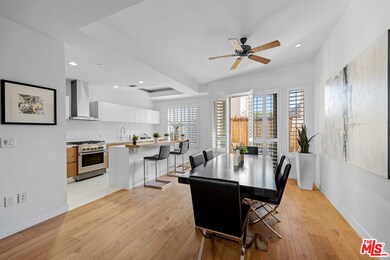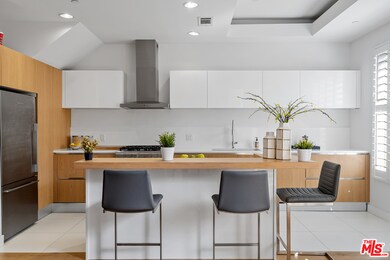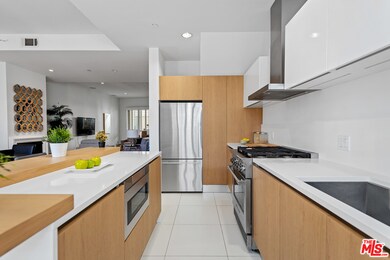
841 Westmount Dr Unit 116 West Hollywood, CA 90069
Estimated Value: $1,324,000 - $1,777,000
Highlights
- Fitness Center
- Heated In Ground Pool
- Two Primary Bedrooms
- 24-Hour Security
- Rooftop Deck
- Gated Community
About This Home
As of June 2021Welcome to one of the biggest units at the Westmount Oasis. Ideally located in the heart of West Hollywood is this gorgeous 3-story townhome that has been remodeled with light wide-plank hardwood floors throughout this bright and airy unit. Gorgeous plantation shutters on the windows add character to every room. No expense was spared in the redesigned Michael Clair Kitchen complete with Fisher & Paykel fridge and stove and Bosch dishwasher. The main level also has 2 wonderful patios to entertain in and an in-unit laundry closet. On the second floor are two spacious en-suite master bedrooms with high ceilings and walk-in closets. The top floor houses a den or extra guest bedroom and a spacious patio to entertain friends or take in the gorgeous panoramic views. With only one shared wall, the unit feels very private. The building's amenities include an incredible gym, pool, sauna, 2 parking spaces and ample guest parking. A secured entry makes this the ideal place to rest your head.
Townhouse Details
Home Type
- Townhome
Est. Annual Taxes
- $17,651
Year Built
- Built in 2008
Lot Details
- Gated Home
- Sprinkler System
HOA Fees
- $590 Monthly HOA Fees
Parking
- 2 Car Garage
- Side by Side Parking
Property Views
- City Lights
- Mountain
Home Design
- Mediterranean Architecture
Interior Spaces
- 1,620 Sq Ft Home
- 3-Story Property
- Ceiling Fan
- Living Room with Fireplace
- Den
- Bonus Room
- Wood Flooring
- Alarm System
- Laundry closet
Kitchen
- Breakfast Bar
- Microwave
- Dishwasher
Bedrooms and Bathrooms
- 2 Bedrooms
- Double Master Bedroom
- Walk-In Closet
Outdoor Features
- Heated In Ground Pool
- Rooftop Deck
- Open Patio
Utilities
- Central Heating and Cooling System
- Cable TV Available
Listing and Financial Details
- Assessor Parcel Number 4337-007-101
Community Details
Overview
- Association fees include trash, water, earthquake insurance
- 12 Units
Amenities
- Meeting Room
- Elevator
Recreation
- Fitness Center
- Community Pool
Pet Policy
- Pets Allowed
Security
- 24-Hour Security
- Card or Code Access
- Gated Community
- Carbon Monoxide Detectors
- Fire Sprinkler System
Ownership History
Purchase Details
Home Financials for this Owner
Home Financials are based on the most recent Mortgage that was taken out on this home.Purchase Details
Home Financials for this Owner
Home Financials are based on the most recent Mortgage that was taken out on this home.Purchase Details
Home Financials for this Owner
Home Financials are based on the most recent Mortgage that was taken out on this home.Similar Homes in the area
Home Values in the Area
Average Home Value in this Area
Purchase History
| Date | Buyer | Sale Price | Title Company |
|---|---|---|---|
| Nadjat Haiem Jennifer | $1,367,500 | Pacific Coast Title Company | |
| Gavshon Charles | $890,000 | Progressive Title Company | |
| Ahluwalia Bhavna | $800,000 | Chicago Title Company |
Mortgage History
| Date | Status | Borrower | Loan Amount |
|---|---|---|---|
| Open | Nadjat Haiem Jennifer | $820,500 | |
| Previous Owner | Ahluwalia Bhavna | $350,000 |
Property History
| Date | Event | Price | Change | Sq Ft Price |
|---|---|---|---|---|
| 06/29/2021 06/29/21 | Sold | $1,367,500 | -2.0% | $844 / Sq Ft |
| 05/14/2021 05/14/21 | Pending | -- | -- | -- |
| 03/24/2021 03/24/21 | For Sale | $1,395,000 | +56.7% | $861 / Sq Ft |
| 02/15/2013 02/15/13 | Sold | $890,000 | -1.0% | $593 / Sq Ft |
| 01/29/2013 01/29/13 | Pending | -- | -- | -- |
| 01/08/2013 01/08/13 | For Sale | $899,000 | -- | $599 / Sq Ft |
Tax History Compared to Growth
Tax History
| Year | Tax Paid | Tax Assessment Tax Assessment Total Assessment is a certain percentage of the fair market value that is determined by local assessors to be the total taxable value of land and additions on the property. | Land | Improvement |
|---|---|---|---|---|
| 2024 | $17,651 | $1,451,200 | $1,004,857 | $446,343 |
| 2023 | $17,342 | $1,422,746 | $985,154 | $437,592 |
| 2022 | $16,463 | $1,394,850 | $965,838 | $429,012 |
| 2021 | $12,199 | $1,012,500 | $600,106 | $412,394 |
| 2020 | $12,306 | $1,002,119 | $593,953 | $408,166 |
| 2019 | $11,799 | $982,470 | $582,307 | $400,163 |
| 2018 | $11,709 | $963,207 | $570,890 | $392,317 |
| 2016 | $11,226 | $925,807 | $548,723 | $377,084 |
| 2015 | $11,047 | $911,901 | $540,481 | $371,420 |
| 2014 | $11,041 | $894,039 | $529,894 | $364,145 |
Agents Affiliated with this Home
-
Andrew Mortaza

Seller's Agent in 2021
Andrew Mortaza
The Agency
(818) 458-2218
7 in this area
46 Total Sales
-
Bryan Castaneda

Seller Co-Listing Agent in 2021
Bryan Castaneda
The Agency
(310) 895-5572
9 in this area
50 Total Sales
-
Michael Libow

Buyer's Agent in 2021
Michael Libow
Compass
(310) 691-7889
2 in this area
101 Total Sales
-
R
Seller's Agent in 2013
Rajeev Ahluwalia
Keller Williams Hollywood Hills
-
Jefferson Hendrick

Seller Co-Listing Agent in 2013
Jefferson Hendrick
Keller Williams Hollywood Hills
(323) 251-7883
4 in this area
23 Total Sales
Map
Source: The MLS
MLS Number: 21-709052
APN: 4337-007-101
- 834 Westmount Dr Unit A
- 8616 Sherwood Dr
- 837 N West Knoll Dr Unit 204
- 837 N West Knoll Dr Unit 109
- 8610 Rugby Dr
- 8576 Rugby Dr
- 732 Huntley Dr Unit A
- 8625 Rugby Dr
- 720 Huntley Dr Unit 212
- 656 Huntley Dr Unit 102
- 637 N West Knoll Dr Unit 204
- 618 Westbourne Dr
- 843 N Alfred St
- 745 N Croft Ave
- 8562 W West Knoll Dr Unit 10
- 855 N Croft Ave Unit 306
- 855 N Croft Ave Unit 309
- 724 N Croft Ave Unit 307
- 850 N Croft Ave Unit 302
- 8703 W West Knoll Dr Unit 101
- 841 Westmount Dr
- 841 Westmount Dr Unit 2
- 841 Westmount Dr Unit 4
- 841 Westmount Dr Unit 11
- 841 Westmount Dr Unit 5
- 841 Westmount Dr Unit 12
- 841 Westmount Dr Unit 6
- 841 Westmount Dr Unit 1
- 841 Westmount Dr Unit 9
- 841 Westmount Dr Unit 15
- 841 Westmount Dr Unit 16
- 841 Westmount Dr Unit 3
- 841 Westmount Dr Unit 7
- 841 Westmount Dr Unit 14
- 841 Westmount Dr Unit 10
- 841 Westmount Dr Unit 13
- 841 Westmount Dr Unit 8
- 841 Westmount Dr Unit 116
- 841 Westmount Dr Unit 115
- 841 Westmount Dr Unit 114
