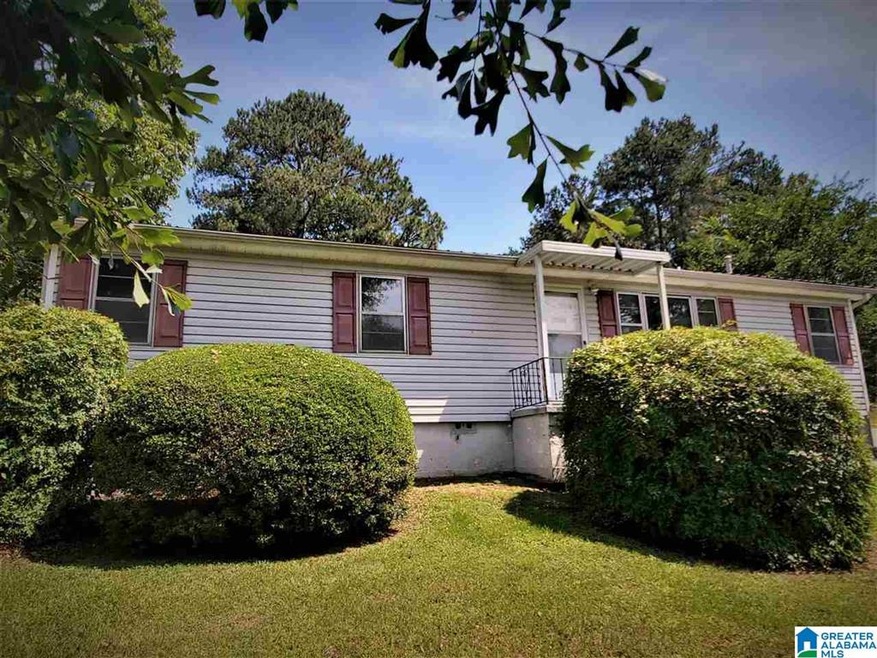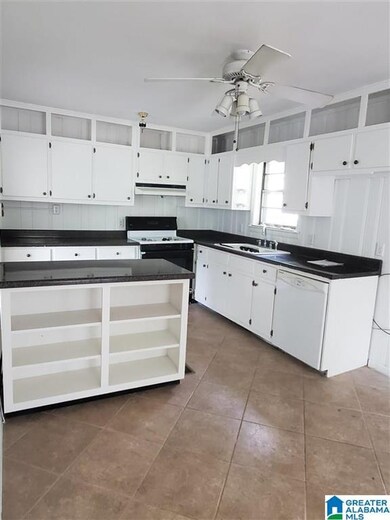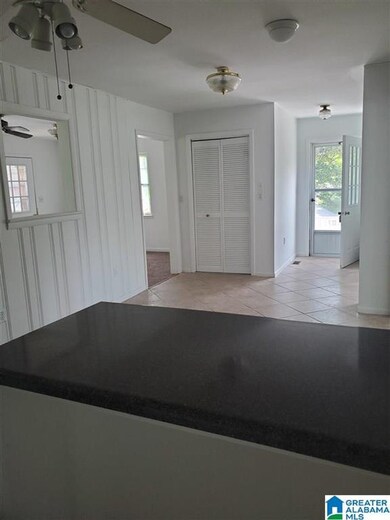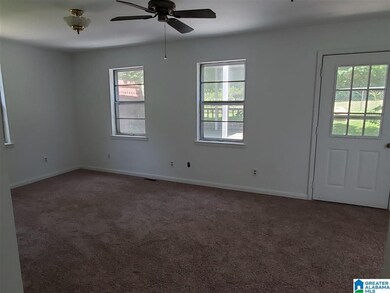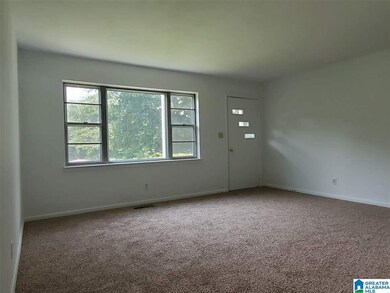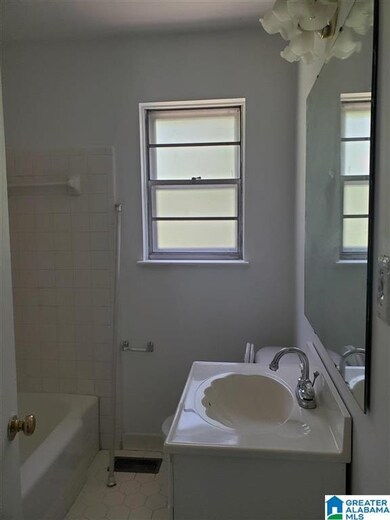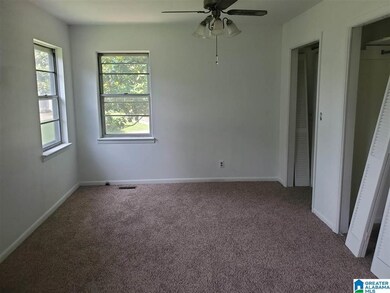
Estimated Value: $174,408 - $208,000
Highlights
- RV or Boat Parking
- Covered Deck
- Attic
- 2 Acre Lot
- Wood Under Carpet
- Den
About This Home
As of August 2021Beautiful Single level Bungalow in the Heart of Leeds, Priced right at your Price Point. Featuring a New HVAC unit, New carpet, New paint and a Spacious 2 +/- Acre lot. This 3 bedroom 2 bathroom home is Perfect for Any Size Family and is Conveniently located Near Old and New Town Leeds. Walk into your Living room see the Open Feel to the kitchen Ready for Dinners and Entertainment. Huge pantry and Cozy Den off the back of the kitchen opening to a deck that is Perfect for Larger Parties and Entertaining Guests. Hardwoods underneath New carpet and New tile Finish and Updates. This Forever Home is Sure to Please even the most Selective Buyer! Hardwoods Under carpet. 2 driveways with a Cover for Back Drive. A portion of the Back Acreage extends into St. Clair so you can Enjoy a bit of Lower taxes. Back acreage is zoned R2 and in St Clair County.
Home Details
Home Type
- Single Family
Est. Annual Taxes
- $784
Year Built
- Built in 1963
Lot Details
- 2 Acre Lot
Home Design
- Vinyl Siding
Interior Spaces
- 1,420 Sq Ft Home
- 1-Story Property
- Smooth Ceilings
- Den
- Crawl Space
- Pull Down Stairs to Attic
Kitchen
- Gas Cooktop
- Stove
- Dishwasher
- Laminate Countertops
Flooring
- Wood Under Carpet
- Carpet
- Tile
Bedrooms and Bathrooms
- 2 Bedrooms
- 2 Full Bathrooms
- Bathtub and Shower Combination in Primary Bathroom
- Separate Shower
- Linen Closet In Bathroom
Laundry
- Laundry Room
- Laundry on main level
- Washer and Electric Dryer Hookup
Parking
- Detached Garage
- Driveway
- On-Street Parking
- RV or Boat Parking
Outdoor Features
- Covered Deck
- Porch
Schools
- Leeds Elementary And Middle School
- Leeds High School
Utilities
- Central Heating and Cooling System
- Gas Water Heater
- Septic Tank
Community Details
- $8 Other Monthly Fees
Listing and Financial Details
- Visit Down Payment Resource Website
- Assessor Parcel Number 25-00-16-2-001-019.000
Ownership History
Purchase Details
Home Financials for this Owner
Home Financials are based on the most recent Mortgage that was taken out on this home.Purchase Details
Home Financials for this Owner
Home Financials are based on the most recent Mortgage that was taken out on this home.Purchase Details
Similar Homes in Leeds, AL
Home Values in the Area
Average Home Value in this Area
Purchase History
| Date | Buyer | Sale Price | Title Company |
|---|---|---|---|
| Adkins Robert Anthony | $150,000 | -- | |
| Carpenter Lisa | -- | -- | |
| Carpenter Lisa | -- | -- | |
| Carpenter Lisa | -- | -- |
Mortgage History
| Date | Status | Borrower | Loan Amount |
|---|---|---|---|
| Previous Owner | Adkins Robert Anthony | $127,500 |
Property History
| Date | Event | Price | Change | Sq Ft Price |
|---|---|---|---|---|
| 08/06/2021 08/06/21 | Sold | $150,000 | +1.4% | $106 / Sq Ft |
| 07/06/2021 07/06/21 | For Sale | $147,900 | 0.0% | $104 / Sq Ft |
| 06/27/2021 06/27/21 | Pending | -- | -- | -- |
| 06/26/2021 06/26/21 | For Sale | $147,900 | -- | $104 / Sq Ft |
Tax History Compared to Growth
Tax History
| Year | Tax Paid | Tax Assessment Tax Assessment Total Assessment is a certain percentage of the fair market value that is determined by local assessors to be the total taxable value of land and additions on the property. | Land | Improvement |
|---|---|---|---|---|
| 2024 | $784 | $14,120 | -- | -- |
| 2022 | $802 | $14,410 | $2,070 | $12,340 |
| 2021 | $0 | $18,340 | $4,140 | $14,200 |
| 2020 | $0 | $9,170 | $2,070 | $7,100 |
| 2019 | $432 | $9,180 | $0 | $0 |
| 2018 | $0 | $8,700 | $0 | $0 |
| 2017 | $432 | $8,700 | $0 | $0 |
| 2016 | $0 | $8,600 | $0 | $0 |
| 2015 | $455 | $8,600 | $0 | $0 |
| 2014 | $455 | $8,480 | $0 | $0 |
| 2013 | $455 | $8,480 | $0 | $0 |
Agents Affiliated with this Home
-
Eve Johnson
E
Seller's Agent in 2021
Eve Johnson
Real Broker LLC
(205) 948-7592
5 in this area
26 Total Sales
-
Donna Farmer

Buyer's Agent in 2021
Donna Farmer
RE/MAX
(205) 266-4625
1 in this area
49 Total Sales
Map
Source: Greater Alabama MLS
MLS Number: 1289196
APN: 25-00-16-2-001-019.000
- 1971 Clarke Rd
- 8613 Clarke Ln
- 8659 Clarke Ln
- 8684 Clarke Ln
- 8211 Baker Rd
- 8445 Lanewood Cir
- 2069 Phillips Cir
- 8148 Lyle Ave
- 8332 Cahaba Crossing Cir
- 8126 Douglas Ave
- 2000 Oxford Cir
- 1601 Windsor Ln
- 1828 Lane Dr
- 1345 Ashville Rd
- 8616 Bryson Ln
- 1737 Morgan St
- 1552 Sims St
- 8520 Rockhampton St
- 7683 Georgia Ave
- 305 Charles Barkley Ct
