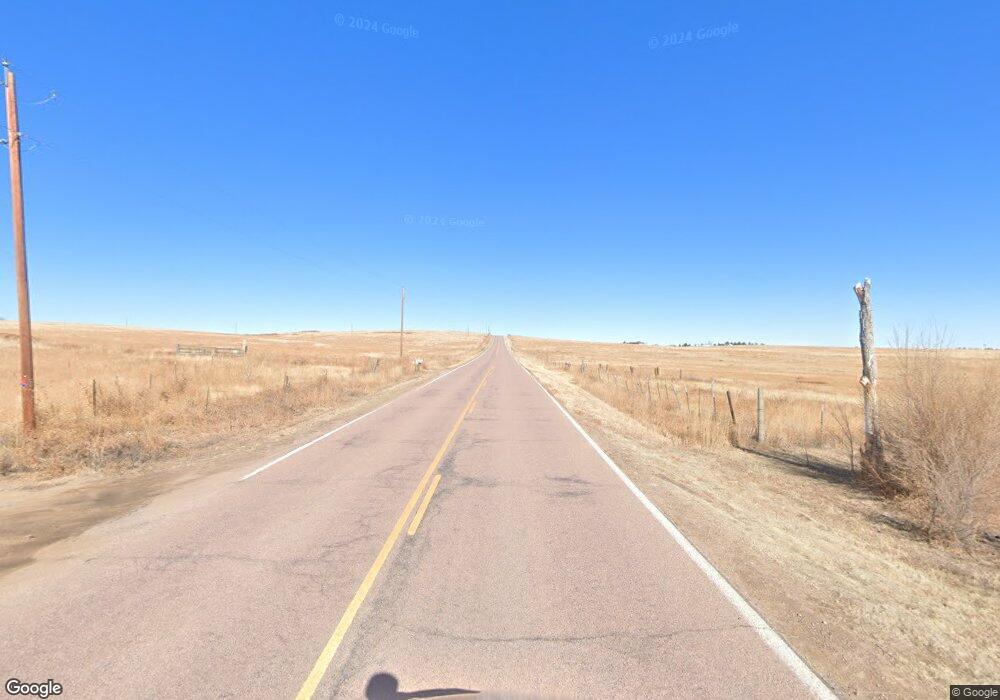8410 N Curtis Rd Peyton, CO 80831
Estimated Value: $891,000 - $1,105,872
4
Beds
3
Baths
4,872
Sq Ft
$209/Sq Ft
Est. Value
About This Home
This home is located at 8410 N Curtis Rd, Peyton, CO 80831 and is currently estimated at $1,019,624, approximately $209 per square foot. 8410 N Curtis Rd is a home located in El Paso County with nearby schools including Falcon Elementary School Of Technology, City Terrace Elementary School, and Falcon Middle School.
Ownership History
Date
Name
Owned For
Owner Type
Purchase Details
Closed on
Sep 16, 2020
Sold by
Hansen Susan
Bought by
Combs Daniel Duane and Combs Susan Hansen
Current Estimated Value
Home Financials for this Owner
Home Financials are based on the most recent Mortgage that was taken out on this home.
Original Mortgage
$890,000
Outstanding Balance
$264,739
Interest Rate
2.9%
Mortgage Type
New Conventional
Estimated Equity
$754,885
Purchase Details
Closed on
Jul 25, 2019
Sold by
Hansen Susan
Bought by
Combs Daniel
Home Financials for this Owner
Home Financials are based on the most recent Mortgage that was taken out on this home.
Original Mortgage
$832,962
Interest Rate
3.73%
Mortgage Type
Construction
Purchase Details
Closed on
Dec 26, 2017
Sold by
The Dale F Conover And Joan C Conover 19
Bought by
Hansen Susan
Purchase Details
Closed on
Jun 3, 2004
Sold by
Conover Dale F and Conover Joan A
Bought by
The Dale F Conover & Joan C Conover 1991
Purchase Details
Closed on
Nov 28, 1979
Bought by
Hansen Susan
Create a Home Valuation Report for This Property
The Home Valuation Report is an in-depth analysis detailing your home's value as well as a comparison with similar homes in the area
Home Values in the Area
Average Home Value in this Area
Purchase History
| Date | Buyer | Sale Price | Title Company |
|---|---|---|---|
| Combs Daniel Duane | -- | Land Title Guarantee Company | |
| Combs Daniel | -- | None Available | |
| Hansen Susan | $90,000 | First American Title | |
| The Dale F Conover & Joan C Conover 1991 | -- | -- | |
| Hansen Susan | -- | -- |
Source: Public Records
Mortgage History
| Date | Status | Borrower | Loan Amount |
|---|---|---|---|
| Open | Combs Daniel Duane | $890,000 | |
| Closed | Combs Daniel | $832,962 |
Source: Public Records
Tax History Compared to Growth
Tax History
| Year | Tax Paid | Tax Assessment Tax Assessment Total Assessment is a certain percentage of the fair market value that is determined by local assessors to be the total taxable value of land and additions on the property. | Land | Improvement |
|---|---|---|---|---|
| 2025 | $3,721 | $55,200 | -- | -- |
| 2024 | $3,605 | $55,870 | $7,840 | $48,030 |
| 2023 | $3,605 | $55,870 | $7,840 | $48,030 |
| 2022 | $3,276 | $47,190 | $6,370 | $40,820 |
| 2021 | $3,408 | $48,550 | $6,560 | $41,990 |
| 2020 | $1,889 | $26,790 | $5,040 | $21,750 |
| 2019 | $1,429 | $20,450 | $20,450 | $0 |
| 2018 | $1,299 | $18,270 | $18,270 | $0 |
| 2017 | $1,189 | $18,270 | $18,270 | $0 |
| 2016 | $1,148 | $17,400 | $17,400 | $0 |
| 2015 | $1,149 | $17,400 | $17,400 | $0 |
| 2014 | $1,073 | $15,950 | $15,950 | $0 |
Source: Public Records
Map
Nearby Homes
- 9475 N Curtis Rd
- 1185 N Curtis Rd
- 1355 Houseman Rd
- 1155 Donald Rd
- 15530 Amo Rd
- 740 Donald Rd
- 14655 Davis Rd
- 2955 Hoofprint Rd
- 2940 Hoofprint Rd
- 2120 Terri Lee Dr
- 2115 Terri Lee Dr
- 0 Kennedy Rd
- 2265 Terri Lee Dr
- 75 N Curtis Rd Unit 45
- 14155 Teleo Ct
- 2105 Slocum Rd
- 625 Slocum Rd
- 2550 Slocum Rd
- 2704 S Solberg Ct
- 2737 S Solberg Ct
- 3220 N Curtis Rd
- 1585 Curtis Rd
- 1595 Curtis Rd
- 1586 Curtis Rd
- 1355 N Curtis Rd
- 1465 Houseman Rd
- 1415 Houseman Rd
- 1160 Houseman Rd
- 1285 Houseman Rd
- 1522 Curtis Rd
- 1135 N Curtis Rd
- 1225 Houseman Rd
- 1150 Houseman Rd
- 1075 N Curtis Rd
- 1420 Donald Rd
- 1155 Houseman Rd
- 6691 Dragontail Terrace
- 6707 Dragontail Terrace
- 1025 Houseman Rd
- 1220 Donald Rd
