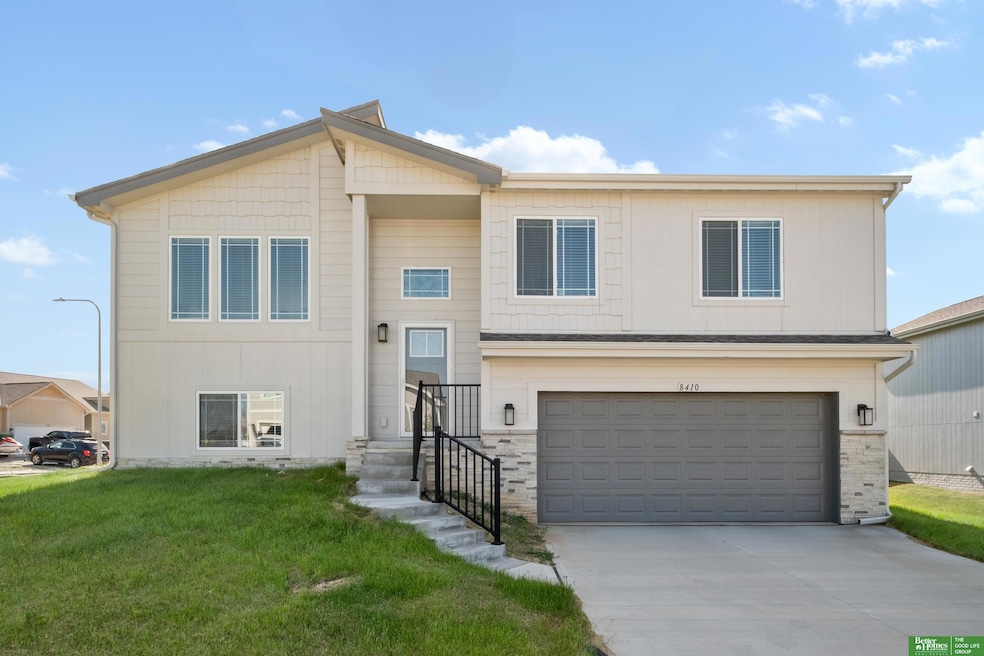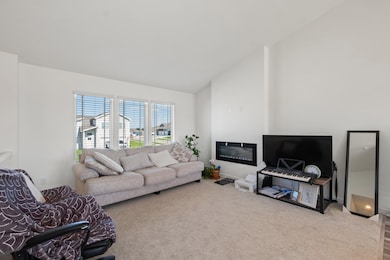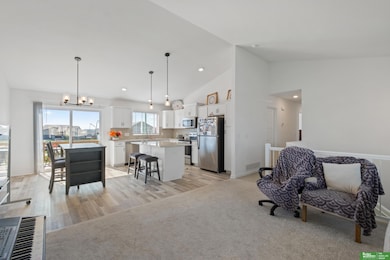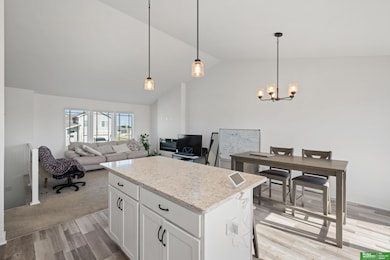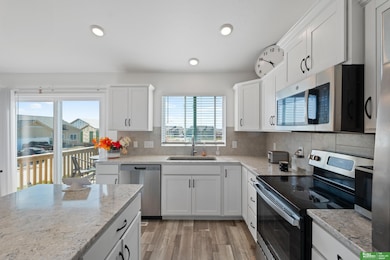
Estimated payment $2,363/month
Highlights
- Deck
- Main Floor Bedroom
- Corner Lot
- Palisades Elementary School Rated A-
- 1 Fireplace
- 2 Car Attached Garage
About This Home
Welcome to this open-concept split-entry home featuring a spacious gathering room with an electric linear fireplace, seamlessly connected to an eat-in island kitchen, perfect for entertaining or everyday living. The finished lower level provides additional versatile living space. The primary suite offers two walk-in closets and a bath with dual vanity. This 3-bedroom, 2-bath home includes an oversized 2-car garage, quartz countertops, luxury vinyl plank (LVP) flooring, refrigerator, washer and dryer, a full sprinkler system, and professionally installed blinds. Stylish and functional. AMA
Home Details
Home Type
- Single Family
Est. Annual Taxes
- $5,745
Year Built
- Built in 2024
Lot Details
- 10,629 Sq Ft Lot
- Lot Dimensions are 62.8 x 131.3 x 87.9 x 15.0 x 123.6
- Corner Lot
- Sprinkler System
HOA Fees
- $10 Monthly HOA Fees
Parking
- 2 Car Attached Garage
- Garage Door Opener
Home Design
- Split Level Home
- Composition Roof
- Concrete Perimeter Foundation
- Hardboard
Interior Spaces
- Ceiling Fan
- 1 Fireplace
- Carpet
- Finished Basement
Kitchen
- Oven or Range
- Microwave
- Dishwasher
- Disposal
Bedrooms and Bathrooms
- 3 Bedrooms
- Main Floor Bedroom
Laundry
- Dryer
- Washer
Outdoor Features
- Deck
Schools
- Palisades Elementary School
- Aspen Creek Middle School
- Gretna East High School
Utilities
- Forced Air Heating and Cooling System
- Heating System Uses Gas
Community Details
- Giles Pointe Subdivision
Listing and Financial Details
- Assessor Parcel Number 011609985
Map
Home Values in the Area
Average Home Value in this Area
Tax History
| Year | Tax Paid | Tax Assessment Tax Assessment Total Assessment is a certain percentage of the fair market value that is determined by local assessors to be the total taxable value of land and additions on the property. | Land | Improvement |
|---|---|---|---|---|
| 2024 | $636 | $221,720 | $56,000 | $165,720 |
| 2023 | $636 | $23,200 | $23,200 | -- |
| 2022 | $558 | $20,162 | $20,162 | $0 |
| 2021 | $551 | $0 | $0 | $0 |
Property History
| Date | Event | Price | Change | Sq Ft Price |
|---|---|---|---|---|
| 05/15/2025 05/15/25 | For Sale | $338,000 | +2.3% | $209 / Sq Ft |
| 02/16/2024 02/16/24 | Sold | $330,400 | 0.0% | $204 / Sq Ft |
| 08/03/2023 08/03/23 | Price Changed | $330,400 | +0.2% | $204 / Sq Ft |
| 08/02/2023 08/02/23 | Pending | -- | -- | -- |
| 07/12/2023 07/12/23 | For Sale | $329,900 | -- | $204 / Sq Ft |
Purchase History
| Date | Type | Sale Price | Title Company |
|---|---|---|---|
| Warranty Deed | $331,000 | Nebraska Title |
Mortgage History
| Date | Status | Loan Amount | Loan Type |
|---|---|---|---|
| Open | $315,400 | New Conventional |
Similar Homes in the area
Source: Great Plains Regional MLS
MLS Number: 22513075
APN: 011609985
- 17757 Portal St
- 17765 Portal St
- 17753 Portal St
- 17769 Portal St
- 17662 Portal St
- 8357 S 178th St
- 17710 Rose Lane Rd
- 17658 Portal St
- 17655 Portal St
- 17702 Rose Lane Rd
- 17756 Virginia St
- 17654 Portal St
- 17722 Rose Lane Rd
- 17760 Virginia St
- 17764 Virginia St
- 17686 Rose Lane Rd
- 8409 S 179th St
- 17650 Portal St
- 17651 Portal St
- 8413 S 179th St
